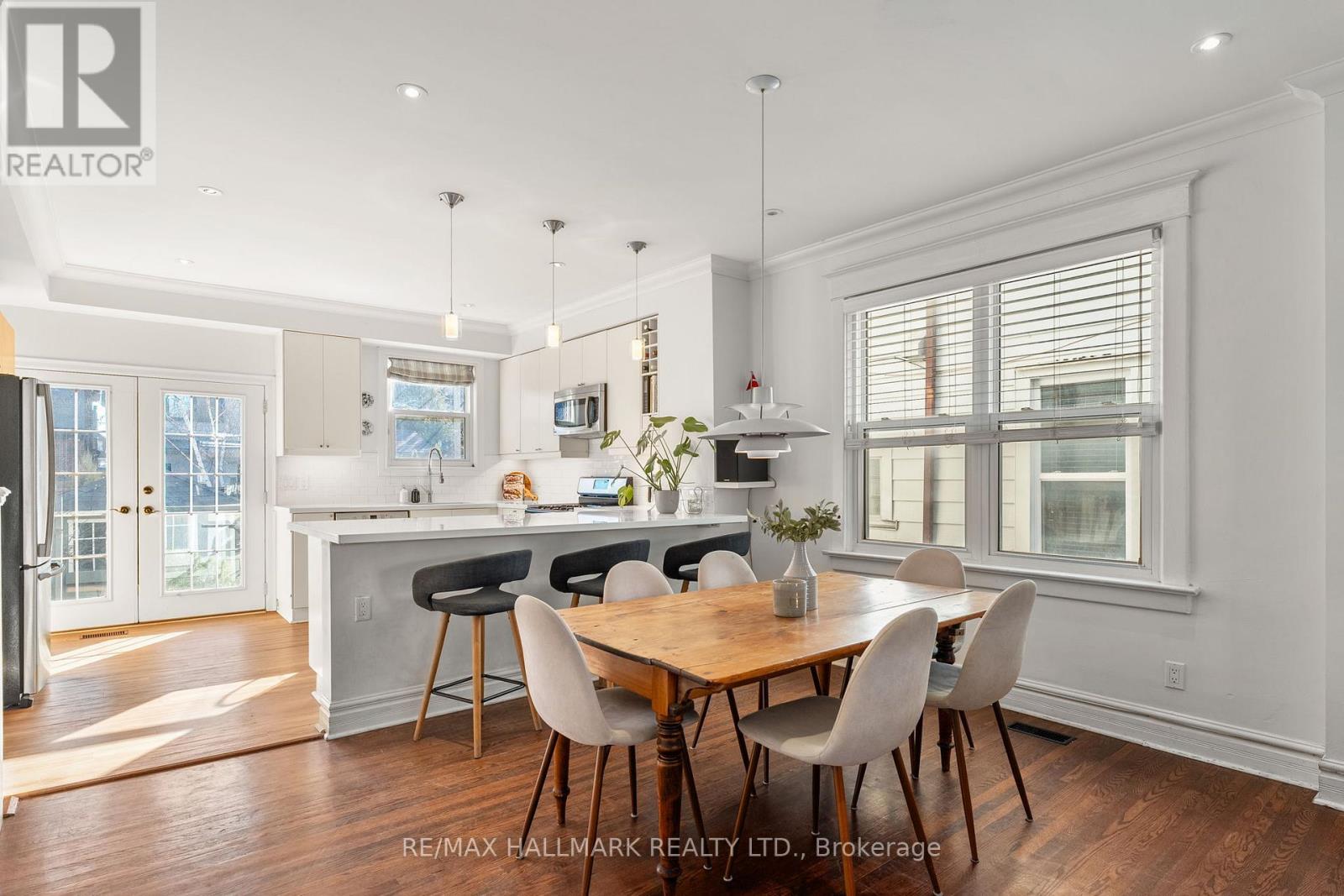$999,900
Charming and modern 3+1 bedroom 2-bathroom semi-detached home in one of Torontos most walkable and convenient neighbourhoods. Step outside your door to Pape and Danforth w/the best shopping, restaurants,cafes and transit in the east end! The main floor features an efficient wide, open floorplan with a stylish modern light-filled kitchen with quartz counters, modern appliances. Custom, beautiful built-ins provide ample shelving and for plants and books and sizable cupboards. Convenient main floor walkout to rear deck and landscaped yard featuring a low-maintenance perennial garden with storage shed in the shadow of a 15 foot Hinoki cypress tree. Pot lights & lots of storage throughout. Gourmet kitchen. Large peninsula. House has solar thermal panels and a level 2 charger for electric vehicles. 2 renovated bathrooms (Second floor bath features large custom shower)Additional fourth bedroom in finished basement (good ceiling height) designed by award-winning Peter A Gabor, with a walkout to a fully fenced-in child /dog-friendly backyard! The sellers share use of the mutual driveway - ask agent for more info. Wilkinson/Earl Grey School District. With a walk score of 98 and transit Score of 90 - to be improved on opening of Ontario Line w/ seamless interchangeable system. Will soon be one of the most convenient locations in Toronto for transit! (id:54662)
Property Details
| MLS® Number | E12037885 |
| Property Type | Single Family |
| Neigbourhood | East York |
| Community Name | Danforth |
| Amenities Near By | Public Transit |
| Community Features | Community Centre |
Building
| Bathroom Total | 2 |
| Bedrooms Above Ground | 3 |
| Bedrooms Below Ground | 1 |
| Bedrooms Total | 4 |
| Appliances | Dishwasher, Dryer, Microwave, Stove, Washer, Window Coverings, Refrigerator |
| Basement Development | Partially Finished |
| Basement Type | Full (partially Finished) |
| Construction Style Attachment | Semi-detached |
| Cooling Type | Central Air Conditioning |
| Exterior Finish | Aluminum Siding, Brick |
| Flooring Type | Hardwood, Carpeted |
| Foundation Type | Brick |
| Heating Fuel | Natural Gas |
| Heating Type | Forced Air |
| Stories Total | 2 |
| Type | House |
| Utility Water | Municipal Water |
Parking
| Garage |
Land
| Acreage | No |
| Land Amenities | Public Transit |
| Sewer | Sanitary Sewer |
| Size Depth | 77 Ft |
| Size Frontage | 19 Ft ,9 In |
| Size Irregular | 19.83 X 77 Ft |
| Size Total Text | 19.83 X 77 Ft |
Interested in 9 Muriel Avenue, Toronto, Ontario M4J 2X8?

Matthew Casselman
Salesperson
785 Queen St East
Toronto, Ontario M4M 1H5
(416) 465-7850
(416) 463-7850

Benjamin Ferguson
Salesperson
www.mattandben.ca/
www.facebook.com/torontomattandben
www.twitter.com/torontoben
785 Queen St East
Toronto, Ontario M4M 1H5
(416) 465-7850
(416) 463-7850














































