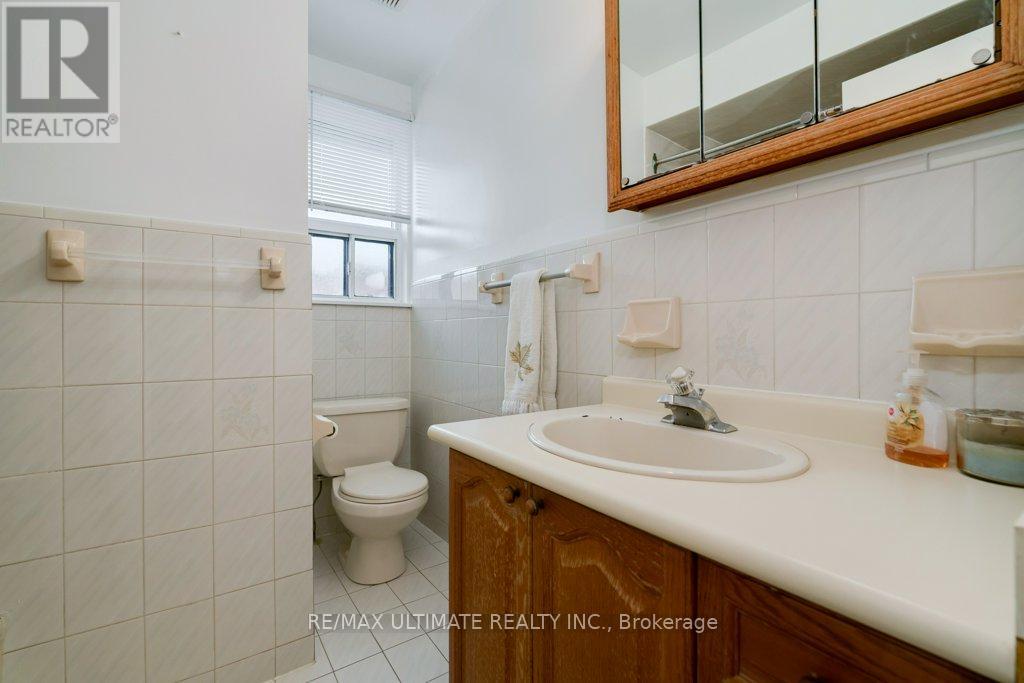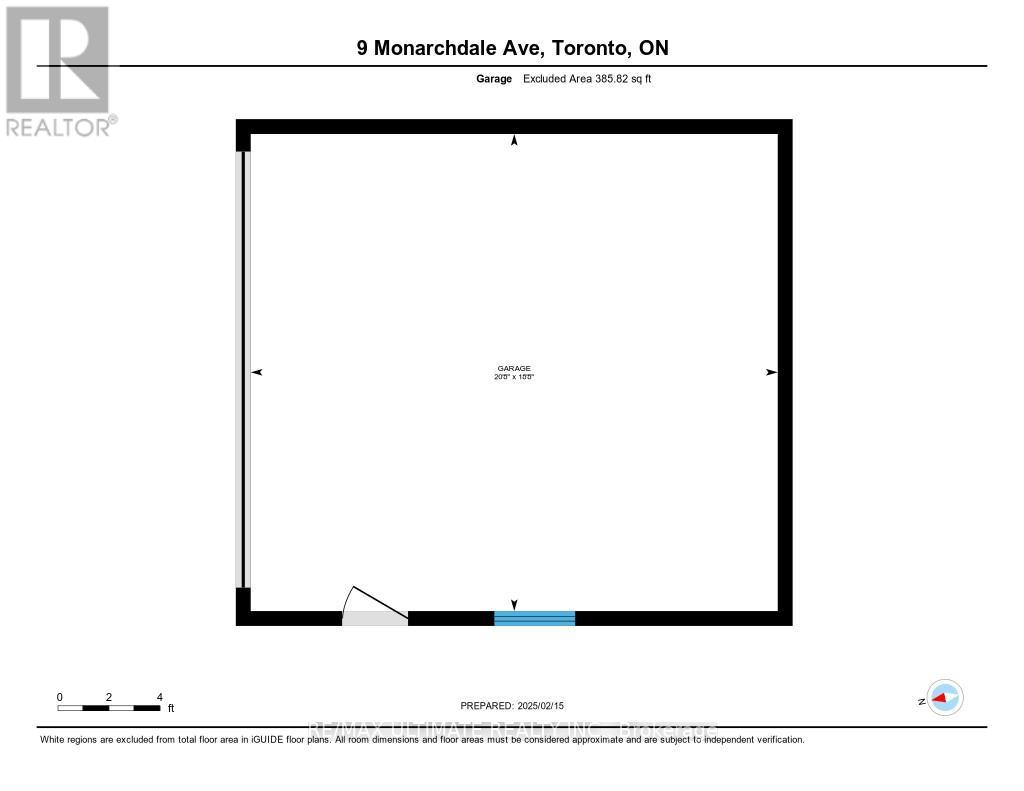$964,900
This fabulous bungalow boasts numerous upgrades and updates, situated on a fantastic 40x110foot lot. The property features a newer stone front with black aluminum railings, adding to its curb appeal. The open concept kitchen overlooks the dining and living areas and includes a breakfast bar, stainless steel appliances, and a formal dining room with wainscoting and crown molding. The living room, also adorned with wainscoting and crown molding, has a large east-facing window that fills the space with natural light. Originally a 3-bedroom home, it has been thoughtfully converted to a 2-bedroom, with the primary room featuring crown molding and a large closet. The house showcases hardwood floors and ceramics throughout, adding to its charm. The finished high basement, with a separate side entrance, includes a spacious bedroom and a recreation room with kitchen, offering potential for an in-law suite. The property also includes a newer double block garage cement patio perfect for outdoor entertaining. Additionally, there is a private driveway with a total of 4 parking spaces, plus two in the garage. (id:54662)
Property Details
| MLS® Number | W11976161 |
| Property Type | Single Family |
| Neigbourhood | Brookhaven |
| Community Name | Brookhaven-Amesbury |
| Amenities Near By | Hospital, Park, Place Of Worship, Public Transit |
| Community Features | Community Centre |
| Parking Space Total | 5 |
| Structure | Porch, Patio(s) |
Building
| Bathroom Total | 2 |
| Bedrooms Above Ground | 2 |
| Bedrooms Below Ground | 1 |
| Bedrooms Total | 3 |
| Appliances | Dryer, Range, Refrigerator, Stove, Washer, Window Coverings |
| Architectural Style | Bungalow |
| Basement Development | Finished |
| Basement Features | Apartment In Basement, Walk Out |
| Basement Type | N/a (finished) |
| Construction Style Attachment | Detached |
| Cooling Type | Central Air Conditioning |
| Exterior Finish | Brick, Stone |
| Flooring Type | Ceramic, Hardwood |
| Foundation Type | Block |
| Heating Fuel | Natural Gas |
| Heating Type | Forced Air |
| Stories Total | 1 |
| Size Interior | 700 - 1,100 Ft2 |
| Type | House |
| Utility Water | Municipal Water |
Parking
| Detached Garage | |
| Garage |
Land
| Acreage | No |
| Land Amenities | Hospital, Park, Place Of Worship, Public Transit |
| Landscape Features | Landscaped |
| Sewer | Sanitary Sewer |
| Size Depth | 110 Ft |
| Size Frontage | 40 Ft |
| Size Irregular | 40 X 110 Ft ; Regular Lot! |
| Size Total Text | 40 X 110 Ft ; Regular Lot! |
Utilities
| Cable | Installed |
| Sewer | Installed |
Interested in 9 Monarchdale Avenue, Toronto, Ontario M6M 2S6?
Toni Martins
Salesperson
www.tonimartins.com/
www.facebook.com/tonimartinsteam
1192 St. Clair Ave West
Toronto, Ontario M6E 1B4
(416) 656-3500
(416) 656-9593
www.RemaxUltimate.com
Manuela L. S. Martins
Salesperson
(416) 606-3587
1192 St. Clair Ave West
Toronto, Ontario M6E 1B4
(416) 656-3500
(416) 656-9593
www.RemaxUltimate.com


































