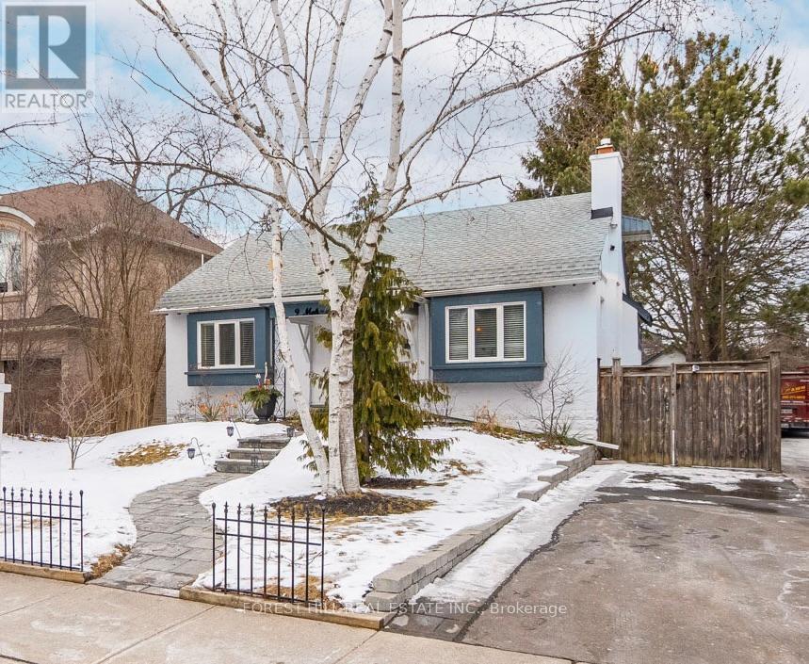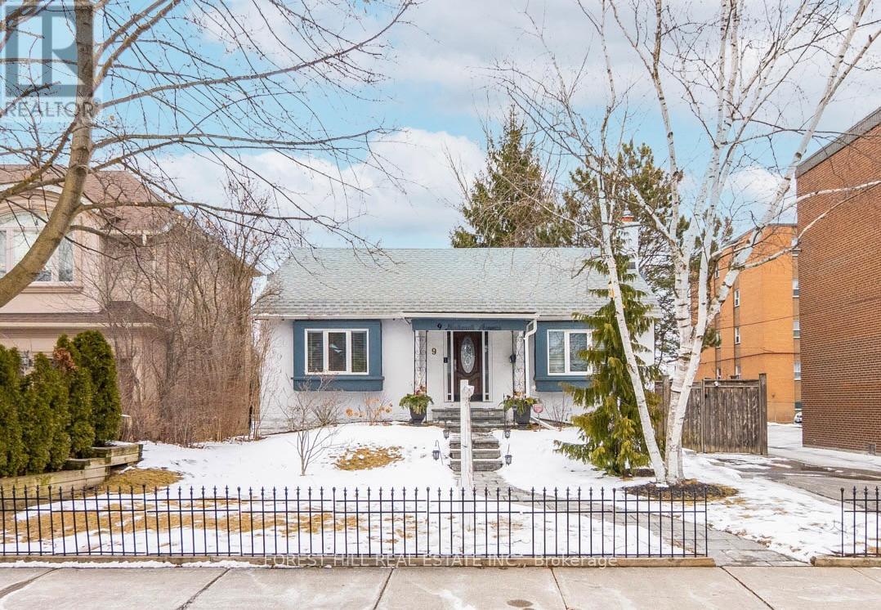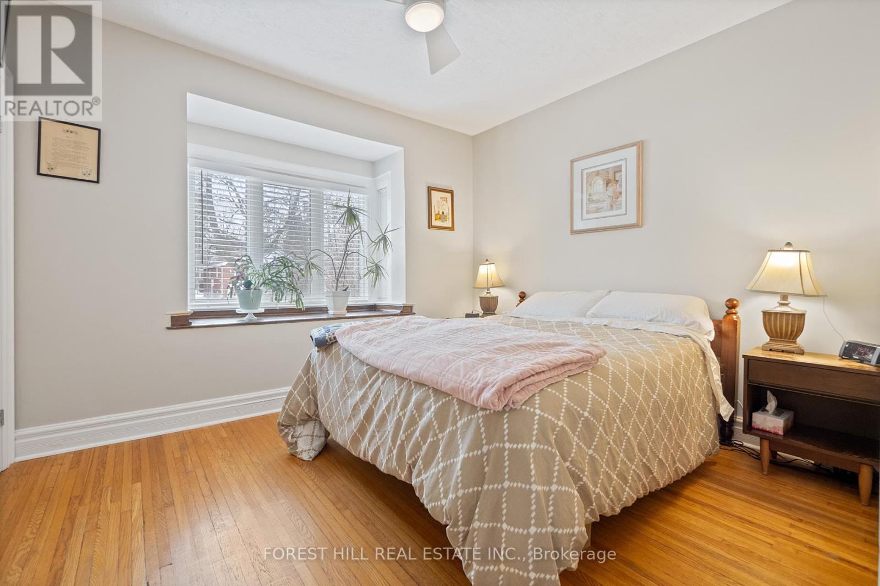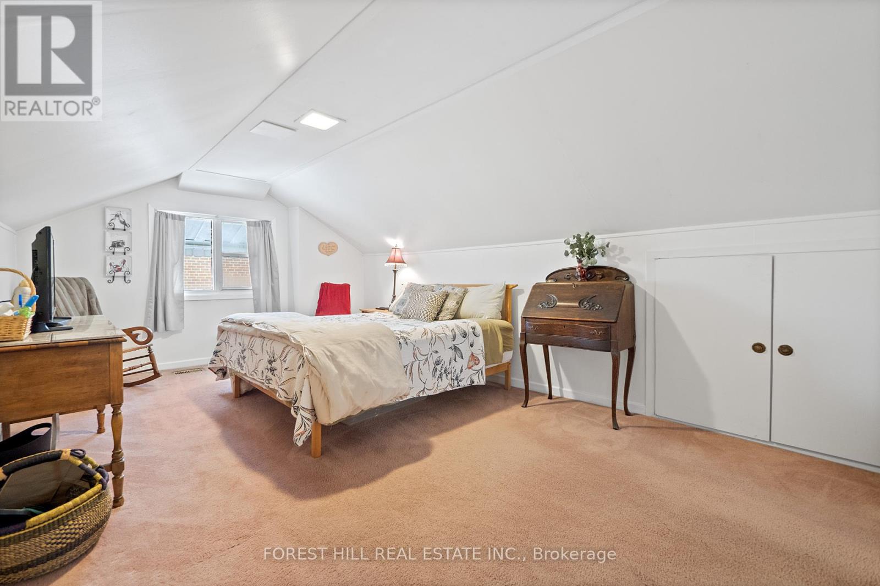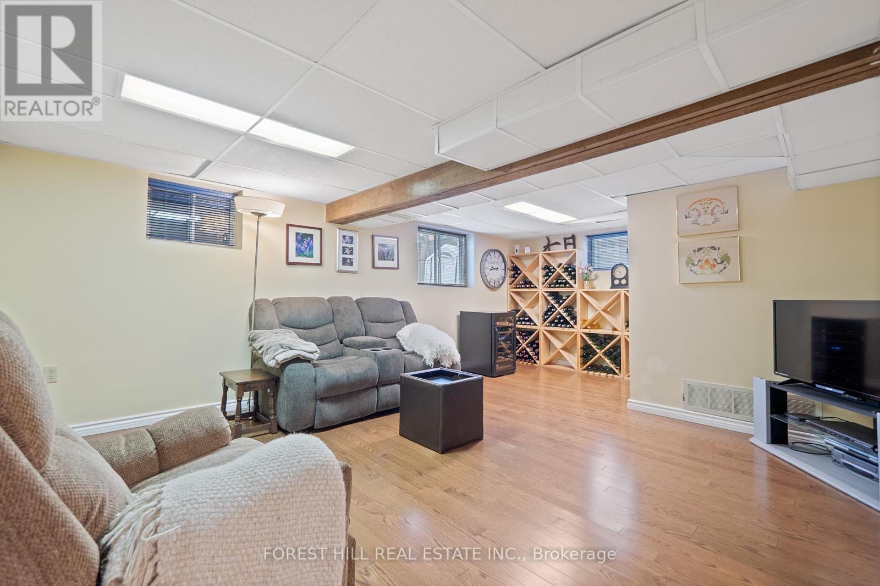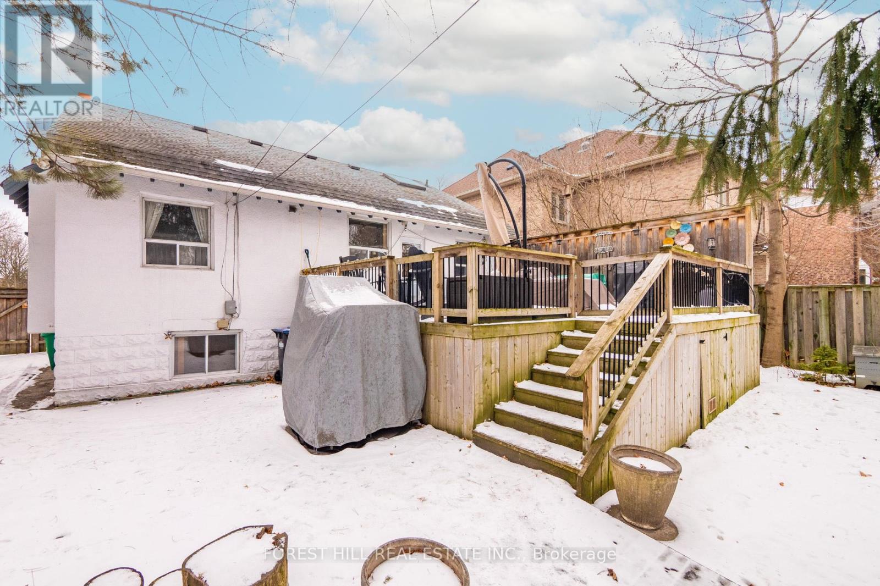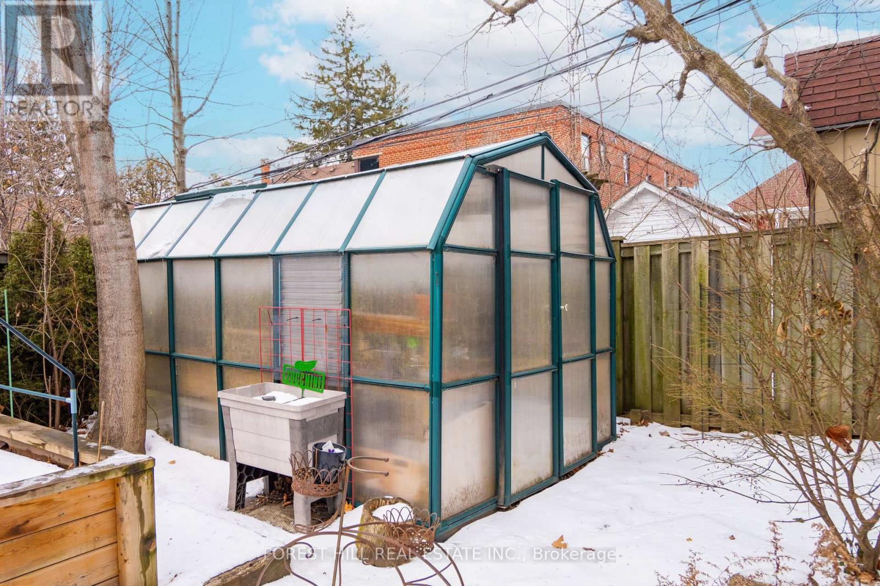$1,699,000
Generous 50' x 125' Lot - Cozy 3 + 1 Bedroom Detached Home in Port Credit. Great Flexibility For Family Living, Rental Potential or Investor/Builder for Development. Hardwood On The Main Floor. Large Living and Dining Rooms, Renovated Kitchen With Walk-Out To Deck, 2 Bedrooms on Main Floor. Renovated 4-Pc Bath With Jacuzzi Tub and Enclosed Shower Stall. Spacious Sunlit Loft With Skylight Providing A Bright and Airy Atmosphere for Primary Bedroom. Finished Basement With Recreation Room, 2nd Kitchen Enhancing Its Functionality, 4th Bedroom/Office and Renovated 3-Pc Bath. Utility Room With Laundry Area And For Extra Storage. Large Backyard With An Outdoor Elevator To The Deck For Mobility Or Moving Heavy Outdoor Equipment Or Furniture. Detached Garage and A Greenhouse - Perfect For Gardening Enthusiasts. Walk to Lake In Trendy Port Credit - Appealing To Nature Lovers and Those Seeking An Active Lifestyle. This Property Is Well-Suited For Families or an Investor/Builder in this Evolving Neighbourhood. (id:54662)
Property Details
| MLS® Number | W11965948 |
| Property Type | Single Family |
| Neigbourhood | Port Credit |
| Community Name | Port Credit |
| Amenities Near By | Park, Public Transit |
| Parking Space Total | 3 |
| Structure | Deck, Porch, Greenhouse |
Building
| Bathroom Total | 2 |
| Bedrooms Above Ground | 3 |
| Bedrooms Below Ground | 1 |
| Bedrooms Total | 4 |
| Amenities | Fireplace(s) |
| Appliances | Central Vacuum, Water Heater, Dishwasher, Dryer, Freezer, Hood Fan, Microwave, Refrigerator, Stove, Washer, Window Coverings, Wine Fridge |
| Basement Development | Finished |
| Basement Type | N/a (finished) |
| Construction Style Attachment | Detached |
| Cooling Type | Central Air Conditioning |
| Exterior Finish | Stucco |
| Fire Protection | Alarm System, Security System, Monitored Alarm |
| Fireplace Present | Yes |
| Flooring Type | Laminate, Hardwood, Ceramic, Parquet, Carpeted |
| Foundation Type | Unknown |
| Heating Fuel | Natural Gas |
| Heating Type | Forced Air |
| Stories Total | 2 |
| Type | House |
| Utility Water | Municipal Water |
Parking
| Detached Garage | |
| Garage |
Land
| Acreage | No |
| Land Amenities | Park, Public Transit |
| Sewer | Sanitary Sewer |
| Size Depth | 125 Ft |
| Size Frontage | 50 Ft |
| Size Irregular | 50 X 125 Ft |
| Size Total Text | 50 X 125 Ft |
Interested in 9 Mohawk Avenue, Mississauga, Ontario L5G 3R5?

David Mosley
Broker
(416) 346-4955
www.davidmosley.com/
davidmosleyteam/
441 Spadina Road
Toronto, Ontario M5P 2W3
(416) 488-2875
(416) 488-2694
www.foresthill.com/

Cody Dundas
Salesperson
441 Spadina Road
Toronto, Ontario M5P 2W3
(416) 488-2875
(416) 488-2694
www.foresthill.com/
