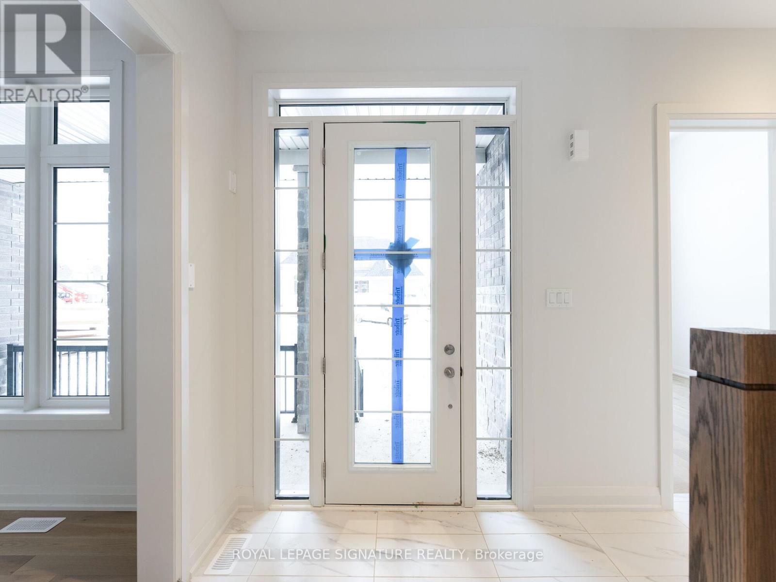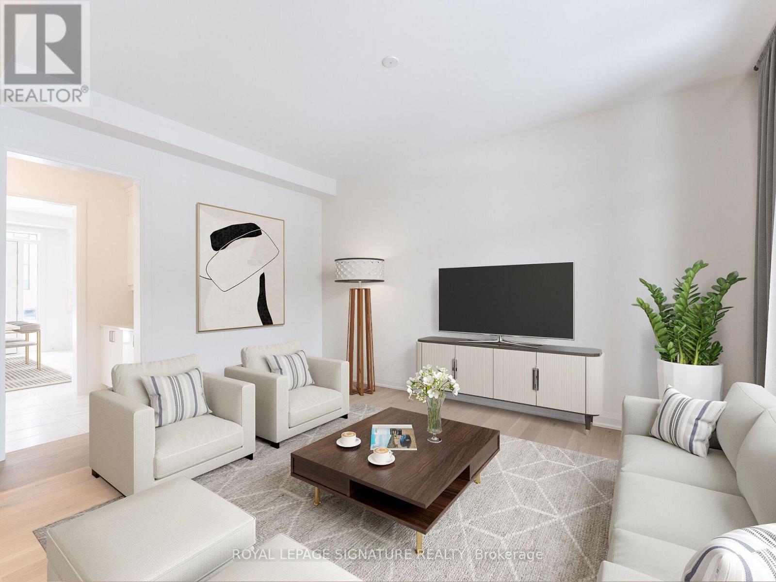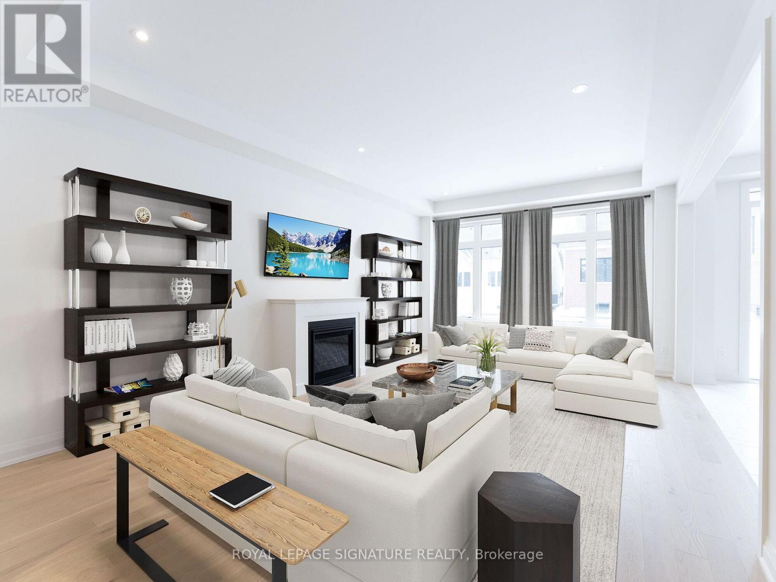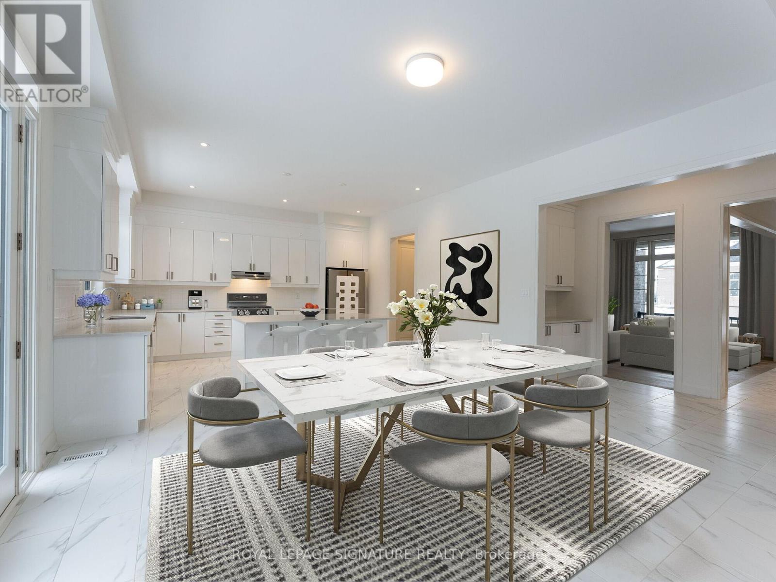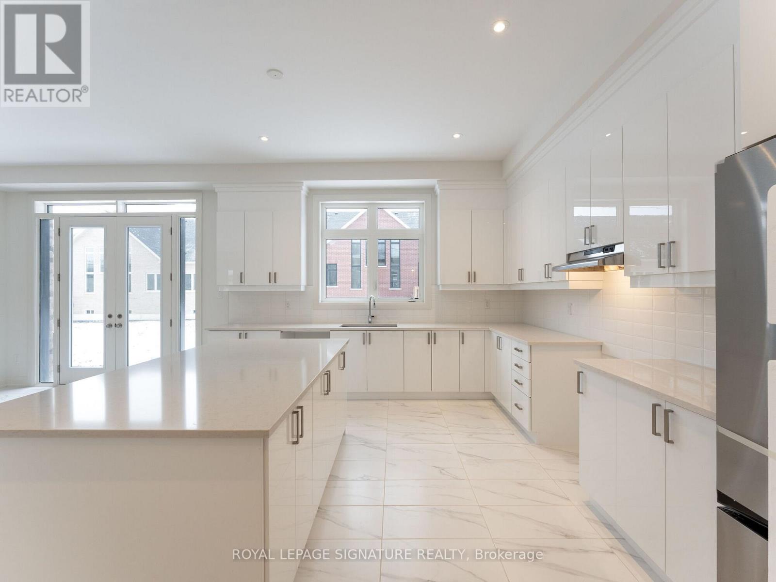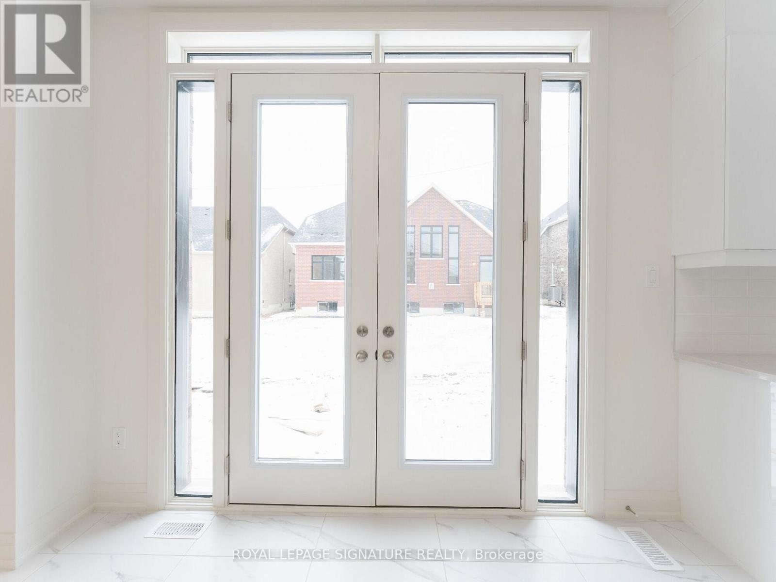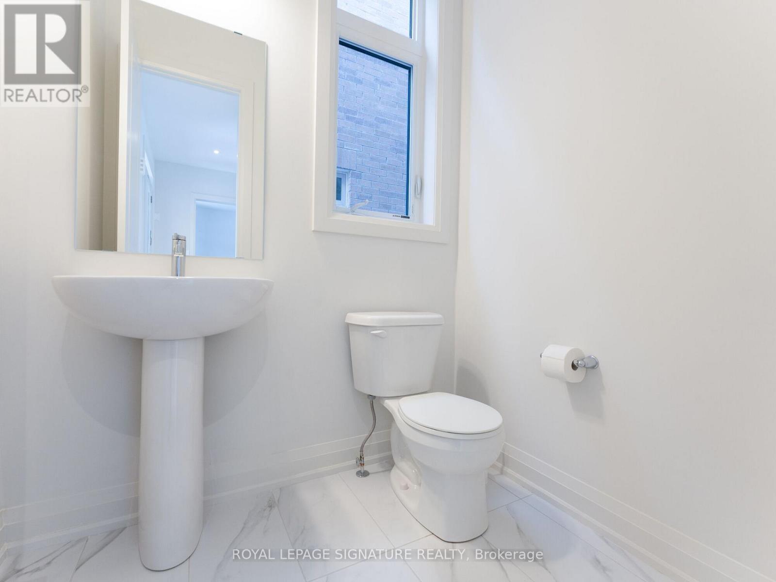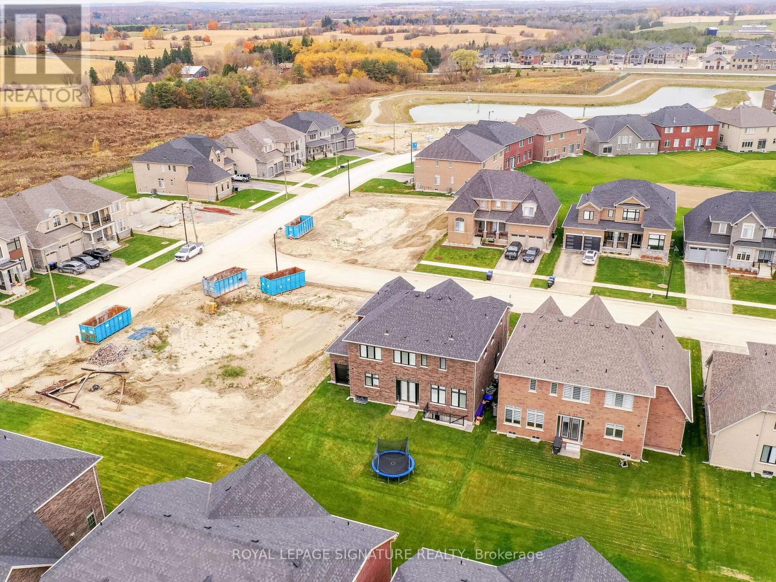$1,649,900
Welcome to this modern home designed for both comfort & functionality. Step inside the foyer and be greeted by an inviting open-concept layout with 10ft ceilings t/o. This home features a separate enclosed room w/ soaring 12ft ceilings, ideal for a home office or flex space. The dining room boasts natural light streaming through a large window creating an inviting atmosphere for gatherings and meals. Adjacent to the dining area the butler's room features stone counters and b/i cabinets. The kitchen is a chef's delight w/a a breakfast bar, a walk-in pantry, and w/o to the backyard. Perfectly suited for everyday living and entertaining the living room offers versatility. A mudroom provides easy access to the 3-car tandem garage. The 2nd floor offers a convenient laundry room, hardwood floors T/O & 4 spacious bedrooms. The primary bedroom includes a 5-pc ensuite & a walk-in closet, while each of the 3 additional bedrooms has its own 4-piece ensuite, w/2 of the rooms also featuring WI closets! **EXTRAS** Seize the opportunity to own this 3524sf new home, with over $160k in upgrades, in one of Colgan's most desirable communities. Discover the tranquil elegance of Colgan Crossing, that's Blends modern country living w/contemporary luxury. (id:54662)
Property Details
| MLS® Number | N9724094 |
| Property Type | Single Family |
| Community Name | Colgan |
| Amenities Near By | Park, Schools |
| Parking Space Total | 7 |
Building
| Bathroom Total | 5 |
| Bedrooms Above Ground | 4 |
| Bedrooms Total | 4 |
| Age | New Building |
| Appliances | Dishwasher, Dryer, Hood Fan, Stove, Washer, Refrigerator |
| Basement Development | Unfinished |
| Basement Type | N/a (unfinished) |
| Construction Style Attachment | Detached |
| Cooling Type | Central Air Conditioning |
| Exterior Finish | Brick |
| Fireplace Present | Yes |
| Flooring Type | Tile, Hardwood |
| Foundation Type | Concrete |
| Half Bath Total | 1 |
| Heating Fuel | Natural Gas |
| Heating Type | Forced Air |
| Stories Total | 2 |
| Size Interior | 3,500 - 5,000 Ft2 |
| Type | House |
| Utility Water | Municipal Water |
Parking
| Attached Garage |
Land
| Acreage | No |
| Land Amenities | Park, Schools |
| Sewer | Sanitary Sewer |
| Size Depth | 114 Ft ,10 In |
| Size Frontage | 60 Ft ,1 In |
| Size Irregular | 60.1 X 114.9 Ft |
| Size Total Text | 60.1 X 114.9 Ft |
Interested in 9 Mayflower Gardens, Adjala-Tosorontio, Ontario L0G 1W0?

David Cinelli
Broker
davidcinelli.com/
www.facebook.com/davidvcinelli/
www.linkedin.com/in/david-cinelli-mba-bsc-87a16313/
201-30 Eglinton Ave West
Mississauga, Ontario L5R 3E7
(905) 568-2121
(905) 568-2588


