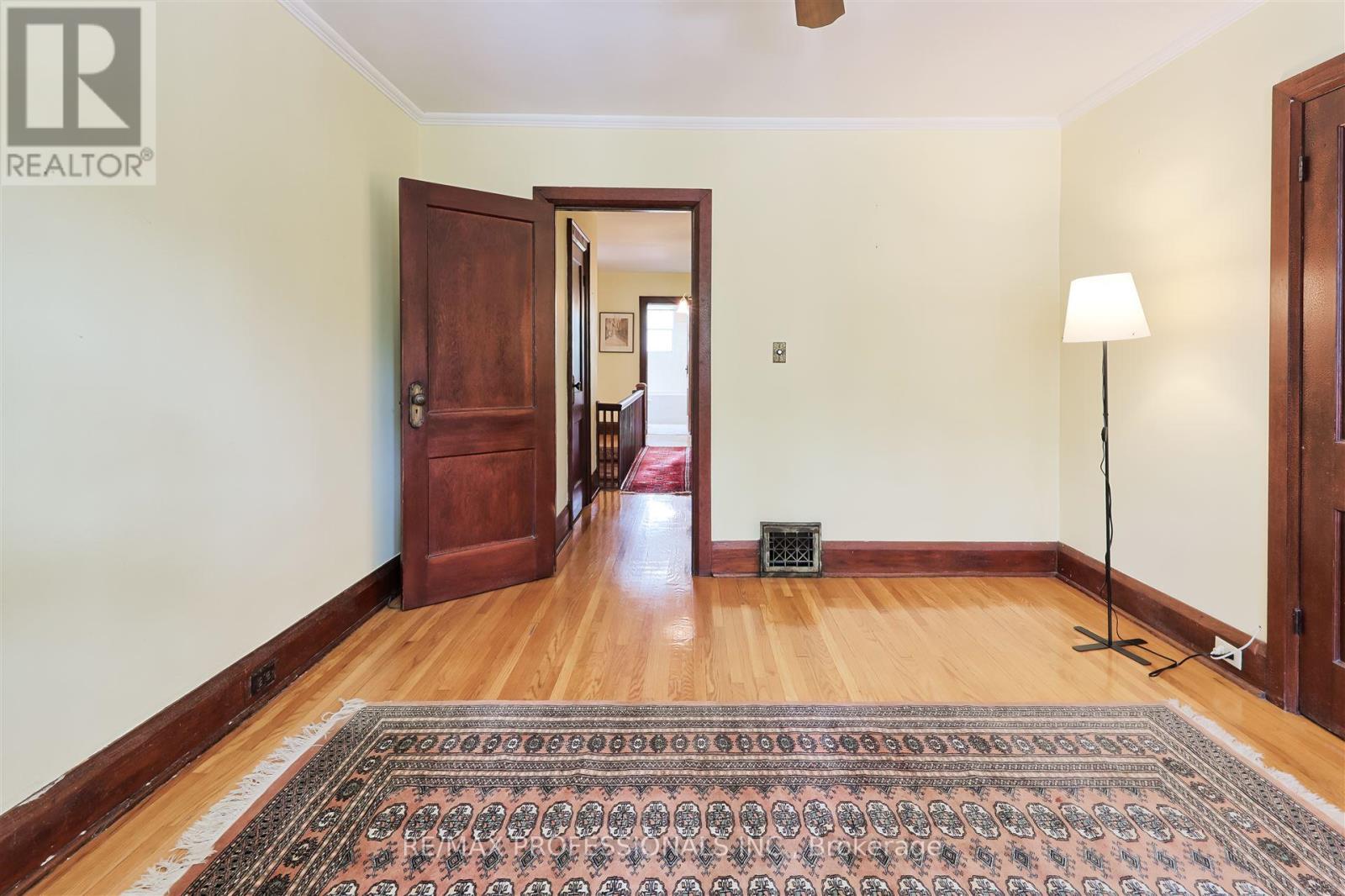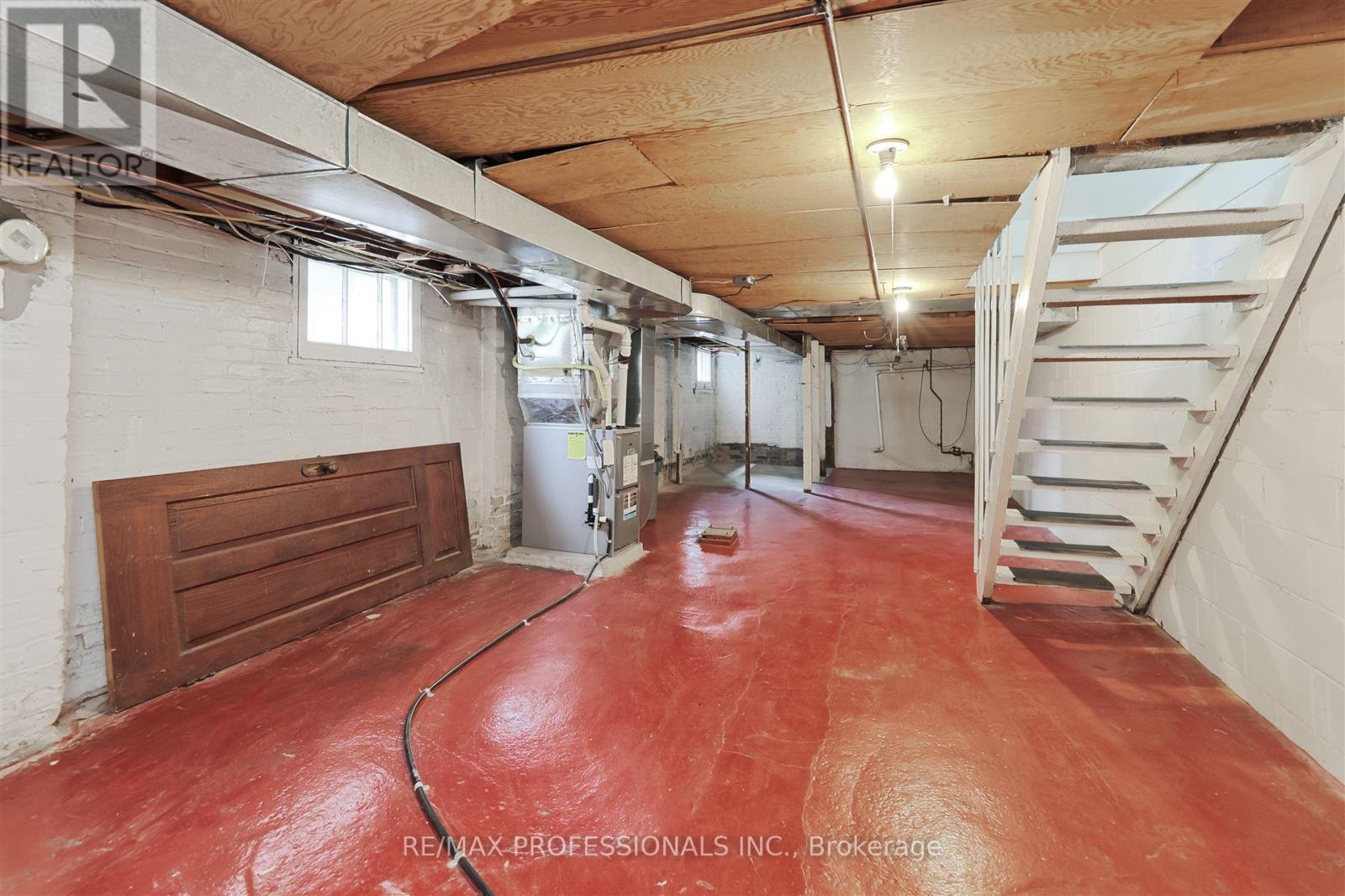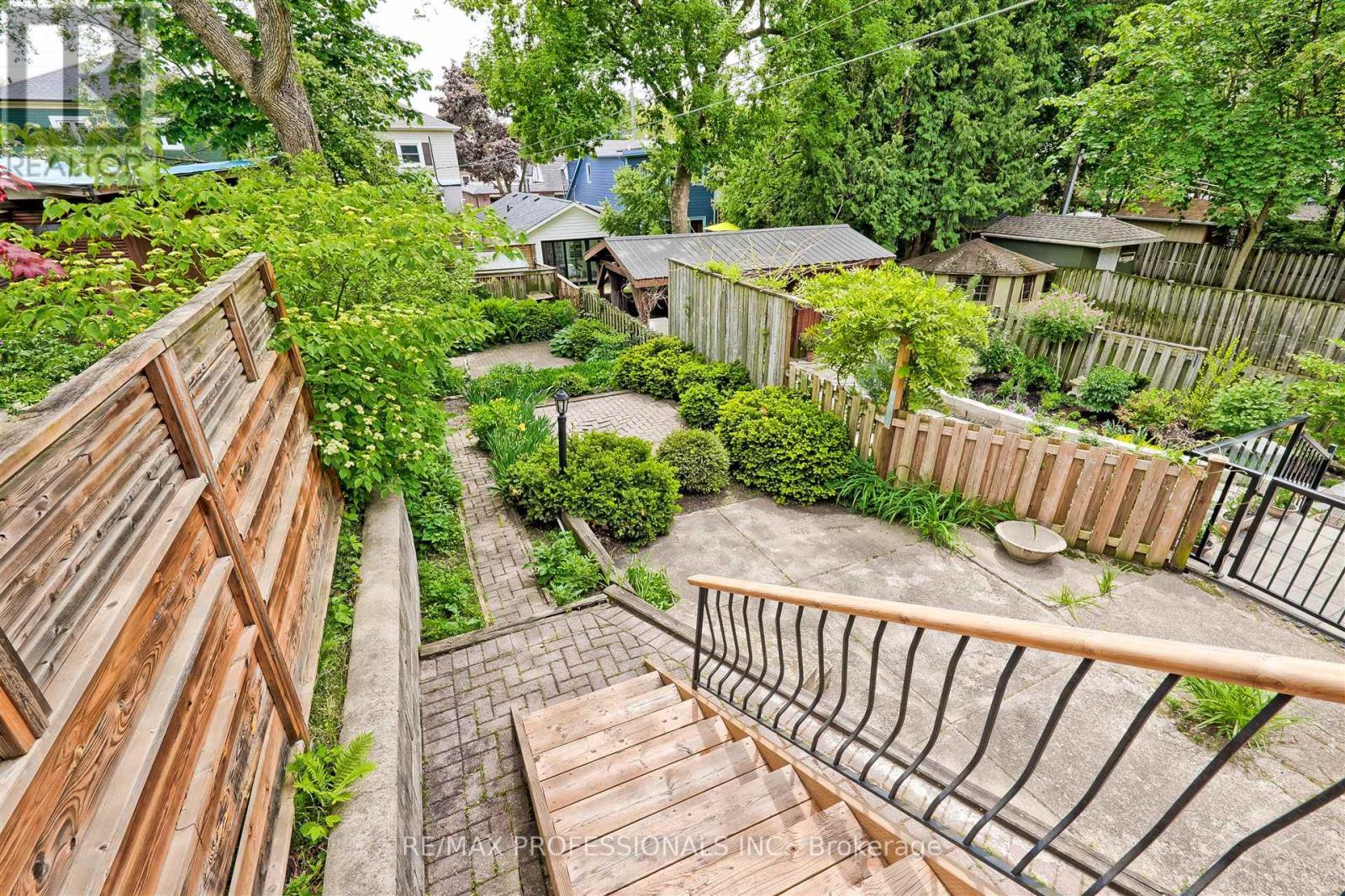$1,199,000
Welcome to 9 Mayfield Ave! Located On One of Most Sought-After Streets/Locations in the High Park/Swansea Neighbourhood. Just Steps from Vibrant Bloor West Village; You'll Enjoy Quiet and Peace W/Quick Access to the Best Shops, Pubs, and Restaurants in the Area, as well as Convenient Access to TTC/Subway. Deceivingly Spacious 2-Storey, Three Bedroom Family Home, Full of Original Beauty and Charm With its Leaded Glass and Hardwood Floors, Awaits your Personal Touch! Elevated at a Higher Grade This Home Offers Lovely Landscaping W/ Stunning South Setting Abundant Sunlight and Views. The Main Floor Offers a Generously Sized Dining Room and Living Room and a Cozy Enclosed Porch with lots of Windows, Perfect for a Home Office Space or Your Quiet Reading Place. The Bright Eat-In Kitchen Provides you with a Private Walk -Out to your South Facing Backyard and Fresh Landscaped Oasis. Second Floor Offers Three Spacious Bedrooms, Along W/ a 4 -Piece Bathroom, Hall Closet. The Basement Offers Ample Opportunities for Recreation Room and has a Large Laundry area. Steps to Excellent Schools. This Lovingly Lived-in and Maintained Family Home in Such a Premium Location Is the Perfect Opportunity to make your Dream Home a Reality. (id:59911)
Property Details
| MLS® Number | W12180161 |
| Property Type | Single Family |
| Neigbourhood | Bloor West Village |
| Community Name | High Park-Swansea |
| Features | Carpet Free |
| Parking Space Total | 1 |
| Structure | Deck, Porch |
Building
| Bathroom Total | 1 |
| Bedrooms Above Ground | 3 |
| Bedrooms Total | 3 |
| Appliances | Freezer, Stove, Washer, Refrigerator |
| Basement Development | Unfinished |
| Basement Type | N/a (unfinished) |
| Construction Style Attachment | Semi-detached |
| Cooling Type | Central Air Conditioning |
| Exterior Finish | Brick |
| Fireplace Present | Yes |
| Fireplace Total | 1 |
| Flooring Type | Carpeted, Hardwood, Ceramic, Concrete |
| Foundation Type | Unknown |
| Heating Fuel | Natural Gas |
| Heating Type | Forced Air |
| Stories Total | 2 |
| Size Interior | 1,100 - 1,500 Ft2 |
| Type | House |
| Utility Water | Municipal Water |
Parking
| No Garage |
Land
| Acreage | No |
| Sewer | Sanitary Sewer |
| Size Depth | 115 Ft ,3 In |
| Size Frontage | 17 Ft ,2 In |
| Size Irregular | 17.2 X 115.3 Ft |
| Size Total Text | 17.2 X 115.3 Ft |
Interested in 9 Mayfield Avenue, Toronto, Ontario M6S 1K2?
Motria Dzulynsky
Salesperson
www.motria.com/
4242 Dundas St W Unit 9
Toronto, Ontario M8X 1Y6
(416) 236-1241
(416) 231-0563
Maksym Ruzycky
Salesperson
4242 Dundas St W Unit 9
Toronto, Ontario M8X 1Y6
(416) 236-1241
(416) 231-0563








































