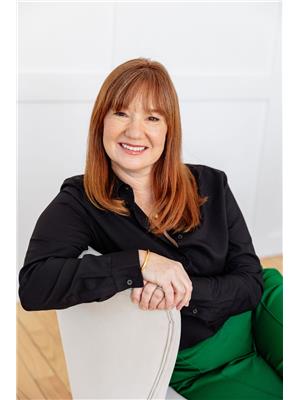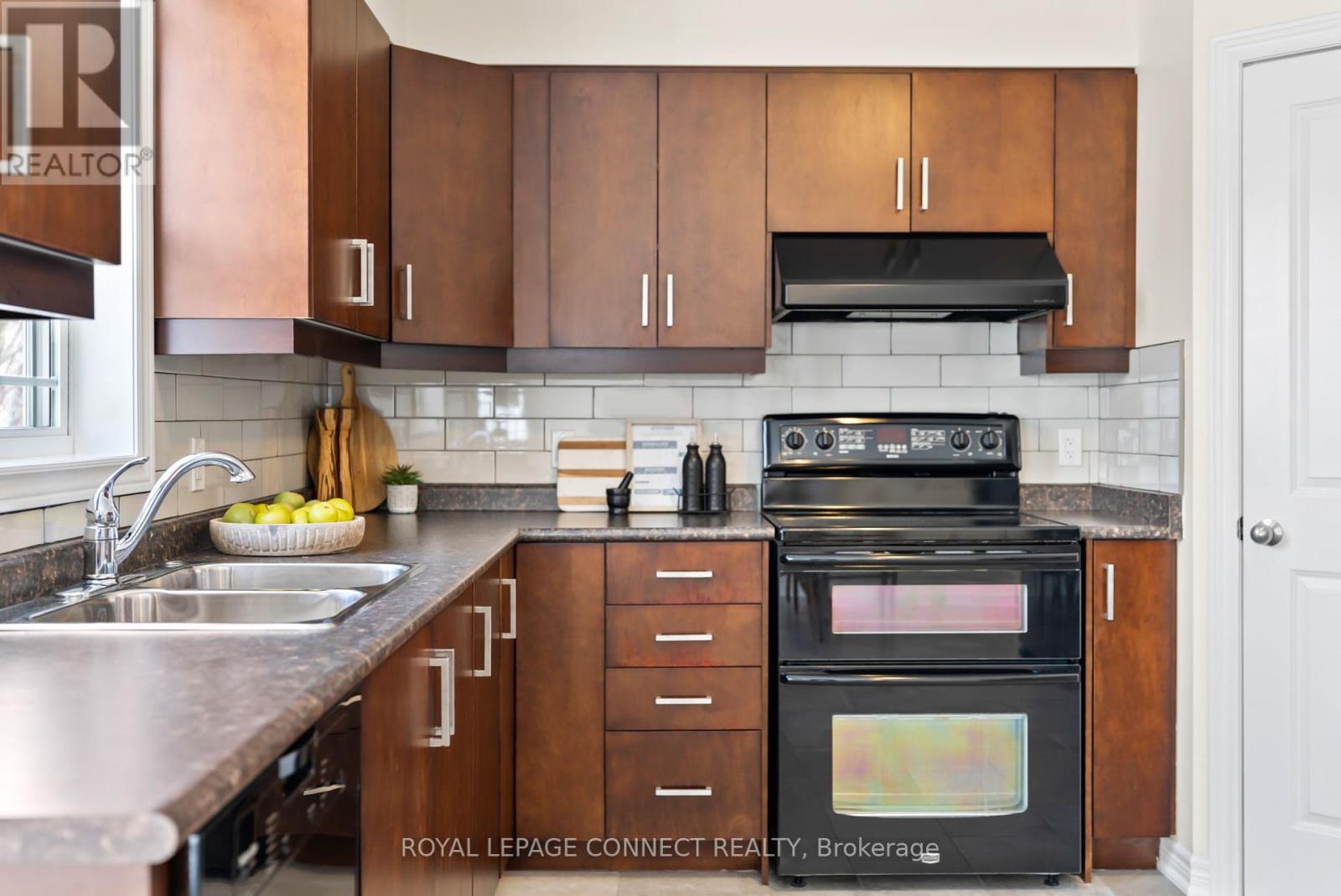$965,000
This beautiful 4 bedroom home in Lakeside Village is ready for a new family to make it their own. Nestled on a tranquil street with parkette, this bright, contemporary home boasts a relaxed neighborhood vibe, friendly neighbors, and plenty of local amenities to explore. It's the perfect place to thrive. The home's exterior is just as inviting with stone accents, a deep front porch, a double-car driveway, and a two-car garage with direct access to the home. Inside, you'll find a generous and flexible floor plan, offering plenty of space and versatility to adapt to any lifestyle. The front foyer, with a double-width coat closet, opens into a formal dining room with soaring vaulted ceilings and pot lights that add an elegant touch. The spacious living room flows to a large kitchen and breakfast area featuring ample cabinet storage, a walk-in pantry, and a walk-out to the deck. On the main floor, you'll also find a 2-piece powder room, conveniently located laundry, an additional closet and the principal bedroom, which includes a large walk-in closet and an ensuite bathroom with a rain-head shower, frameless glass enclosure, and marble seat. Upstairs, a massive loft-style family room offers an abundance of space for relaxation or entertainment, while three generously sized bedrooms and a full bathroom provide welcoming retreats at the end of the day. The lower level offers incredible potential with high ceilings, a bathroom rough-in, an additional laundry hookup, and large egress windows-ideal for creating extra living space. Picture yourself waking up every morning to peaceful park views and enjoying all the charm and conveniences this friendly community has to offer. (id:54662)
Property Details
| MLS® Number | X11987085 |
| Property Type | Single Family |
| Community Name | Port Hope |
| Amenities Near By | Park |
| Features | Sump Pump |
| Parking Space Total | 4 |
| Structure | Deck |
Building
| Bathroom Total | 3 |
| Bedrooms Above Ground | 4 |
| Bedrooms Total | 4 |
| Amenities | Separate Electricity Meters |
| Appliances | Garage Door Opener Remote(s), Water Heater, Water Meter, Dishwasher, Dryer, Garage Door Opener, Refrigerator, Stove, Washer |
| Basement Development | Unfinished |
| Basement Type | Full (unfinished) |
| Construction Status | Insulation Upgraded |
| Construction Style Attachment | Detached |
| Cooling Type | Central Air Conditioning, Air Exchanger |
| Exterior Finish | Stone, Vinyl Siding |
| Fireplace Present | Yes |
| Flooring Type | Carpeted, Concrete |
| Foundation Type | Poured Concrete |
| Half Bath Total | 1 |
| Heating Fuel | Natural Gas |
| Heating Type | Forced Air |
| Stories Total | 2 |
| Type | House |
| Utility Water | Municipal Water |
Parking
| Attached Garage | |
| Garage |
Land
| Acreage | No |
| Fence Type | Fenced Yard |
| Land Amenities | Park |
| Sewer | Sanitary Sewer |
| Size Depth | 83 Ft ,3 In |
| Size Frontage | 45 Ft ,11 In |
| Size Irregular | 45.93 X 83.3 Ft ; One Side Of Lot Depth Line 84.28ft |
| Size Total Text | 45.93 X 83.3 Ft ; One Side Of Lot Depth Line 84.28ft |
Utilities
| Cable | Available |
| Sewer | Installed |
Interested in 9 Maple Boulevard, Port Hope, Ontario L1A 0C2?

Naomi Richmond
Broker
www.naomirichmond.com/
www.facebook.com/eastoftorontohomes
335 Bayly Street West
Ajax, Ontario L1S 6M2
(905) 427-6522
(905) 427-6524
www.royallepageconnect.com






























