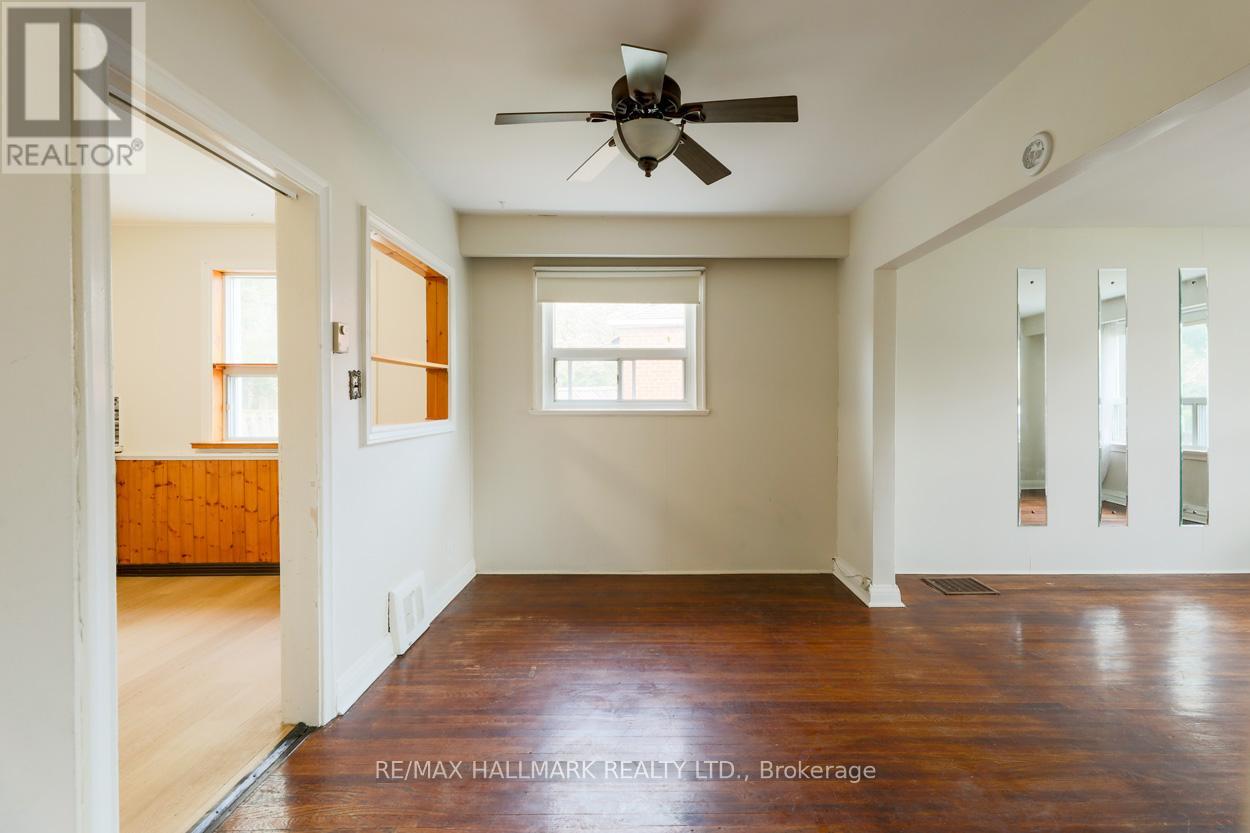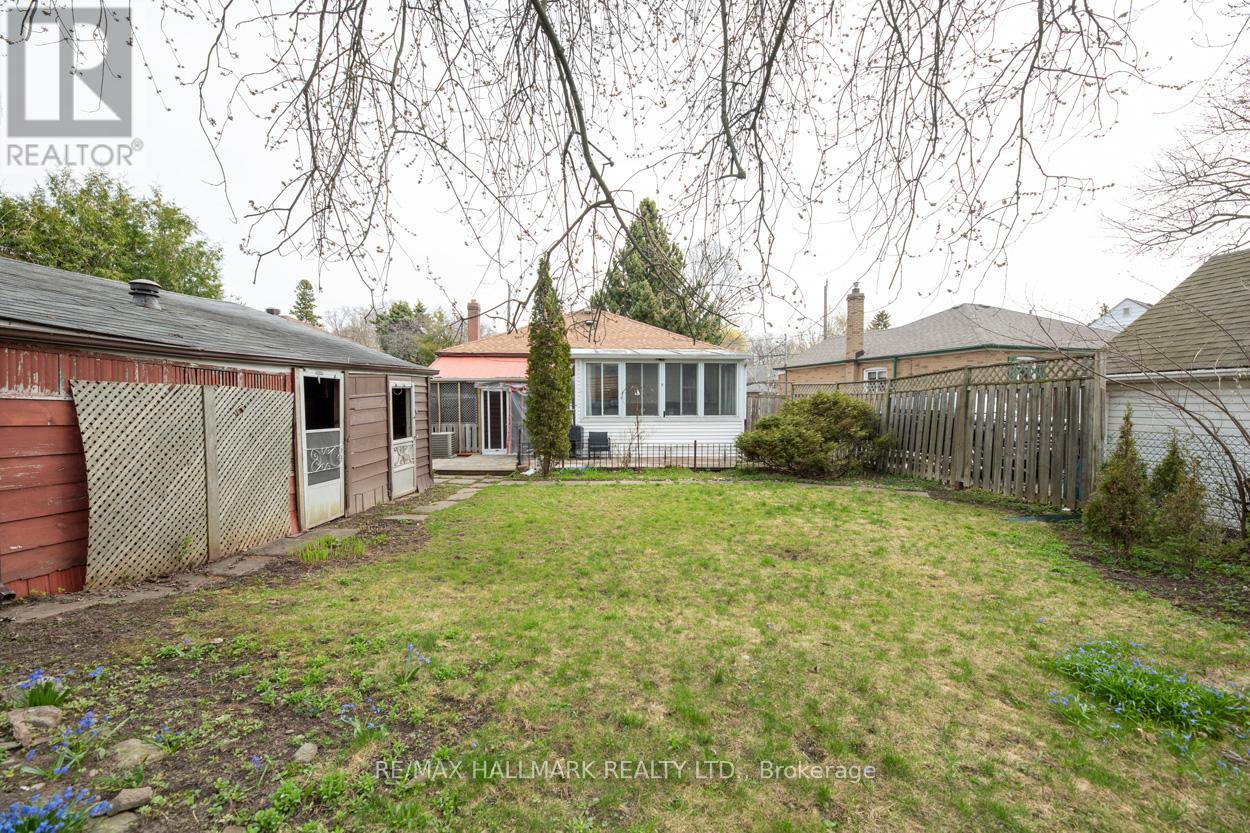$849,900
Located in the charming neighbourhood of Cliffside Village, this impressive 3 bedroom brick bungalow features a combined living/dining room with hardwood flooring that conveys warmth. The inviting main floor includes a 4 piece washroom. A key highlight of this property is the expansive sunroom, which serves as a tranquil retreat, allowing one to enjoy abundant natural light and picturesque views of the private, verdant backyard oasis. The spacious finished in-law suite has a 3 piece bathroom, above-grade windows that provide substantial natural light, and a separate entrance. This property offers the unique advantage of a spacious double detached garage, complemented by a private driveway that can accommodate up to 8 vehicles. It is conveniently located within a short distance of a shopping plaza, schools, parks, TTC, and the GO Train, making it easy to travel on foot and to the picturesque bluffs. (id:59911)
Property Details
| MLS® Number | E12123916 |
| Property Type | Single Family |
| Neigbourhood | Scarborough |
| Community Name | Birchcliffe-Cliffside |
| Parking Space Total | 6 |
Building
| Bathroom Total | 2 |
| Bedrooms Above Ground | 3 |
| Bedrooms Below Ground | 1 |
| Bedrooms Total | 4 |
| Appliances | Dryer, Two Stoves, Washer, Window Coverings, Two Refrigerators |
| Architectural Style | Bungalow |
| Basement Features | Apartment In Basement, Separate Entrance |
| Basement Type | N/a |
| Construction Style Attachment | Detached |
| Cooling Type | Central Air Conditioning |
| Exterior Finish | Brick |
| Flooring Type | Hardwood, Laminate |
| Foundation Type | Block |
| Heating Fuel | Natural Gas |
| Heating Type | Forced Air |
| Stories Total | 1 |
| Size Interior | 700 - 1,100 Ft2 |
| Type | House |
| Utility Water | Municipal Water |
Parking
| Detached Garage | |
| Garage |
Land
| Acreage | No |
| Sewer | Sanitary Sewer |
| Size Depth | 127 Ft |
| Size Frontage | 45 Ft |
| Size Irregular | 45 X 127 Ft |
| Size Total Text | 45 X 127 Ft |
Interested in 9 Latham Avenue, Toronto, Ontario M1N 1M7?

Ray Cochrane
Salesperson
www.raycochrane.com/
2277 Queen Street East
Toronto, Ontario M4E 1G5
(416) 699-9292
(416) 699-8576





















