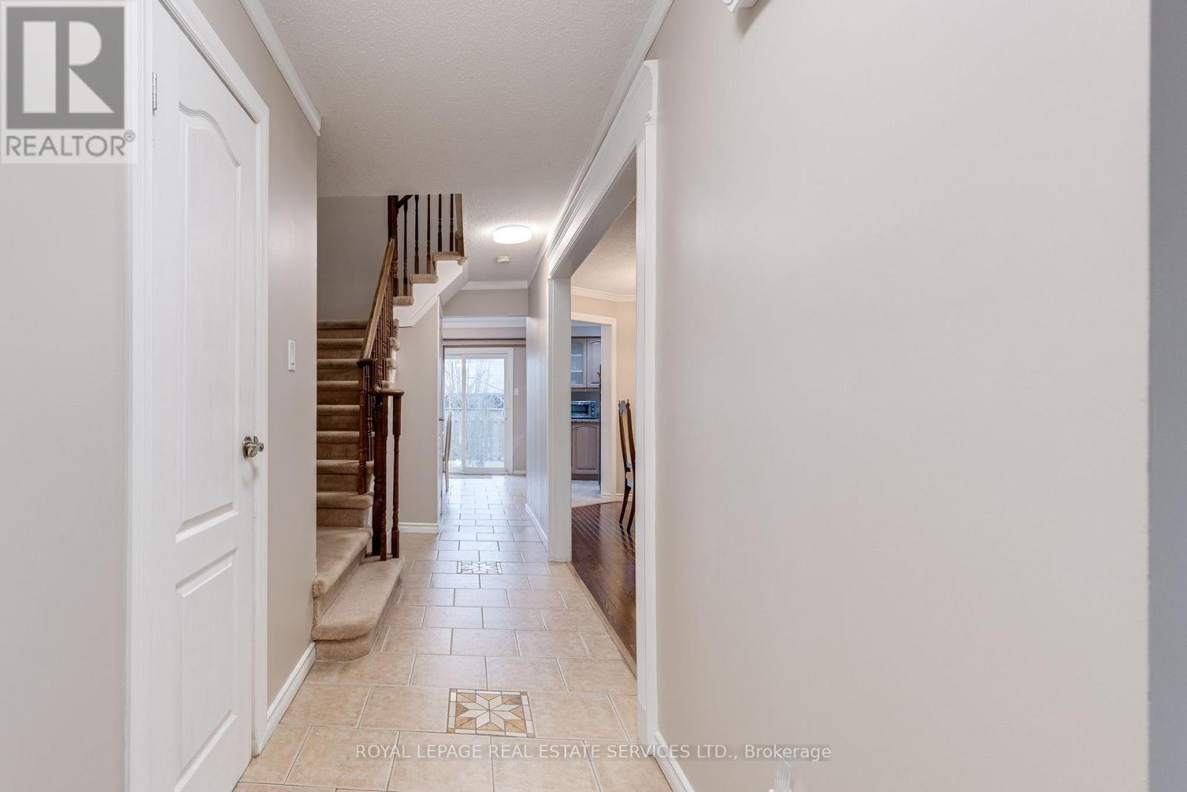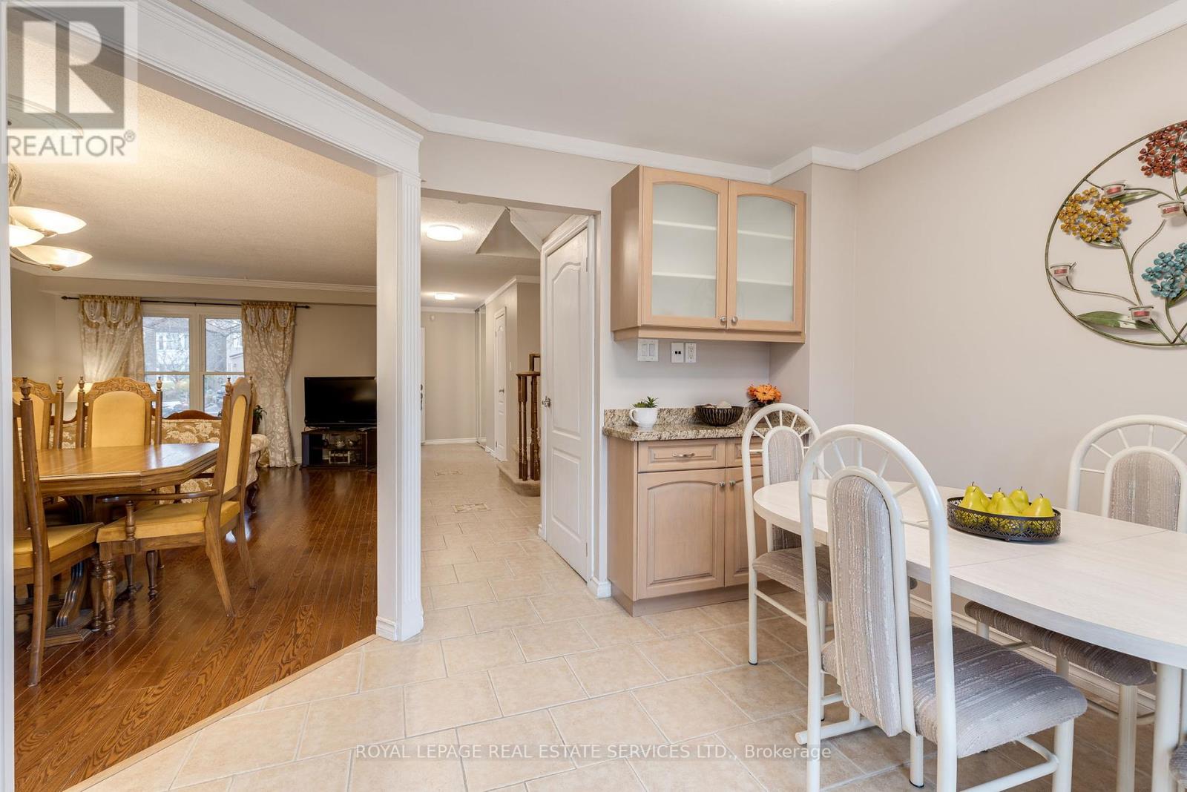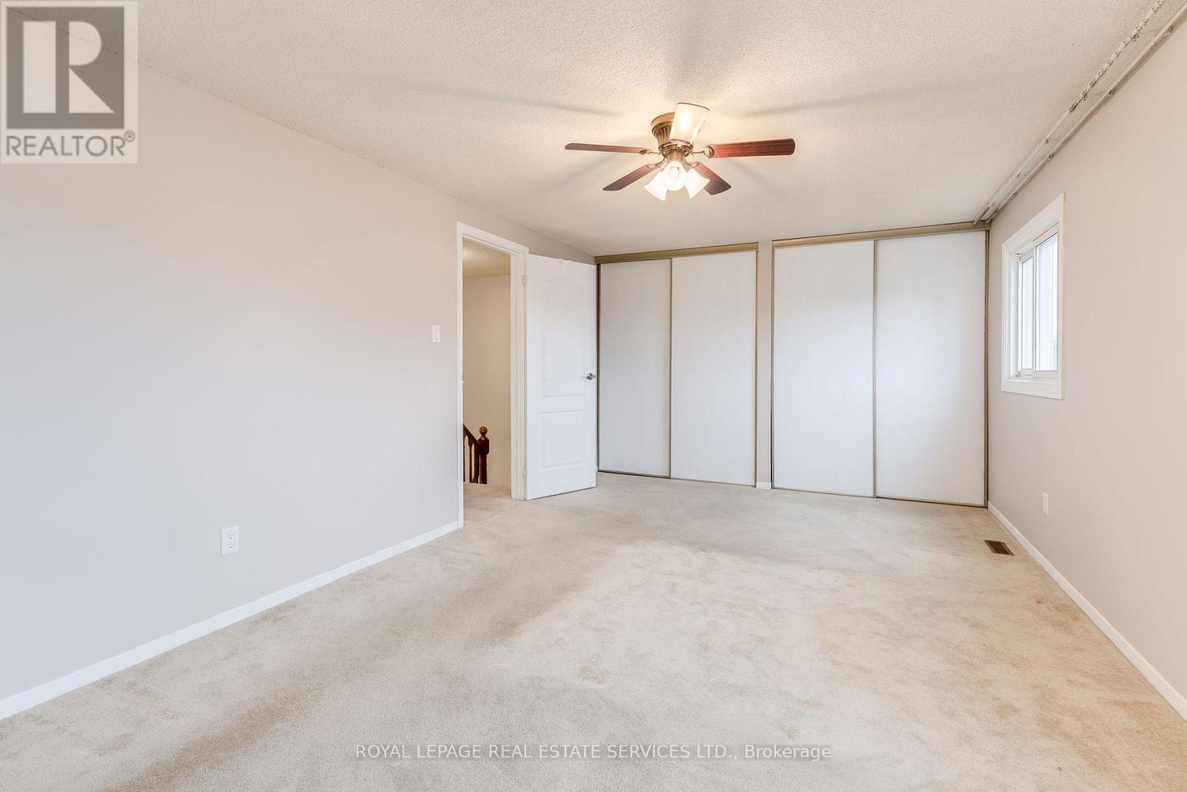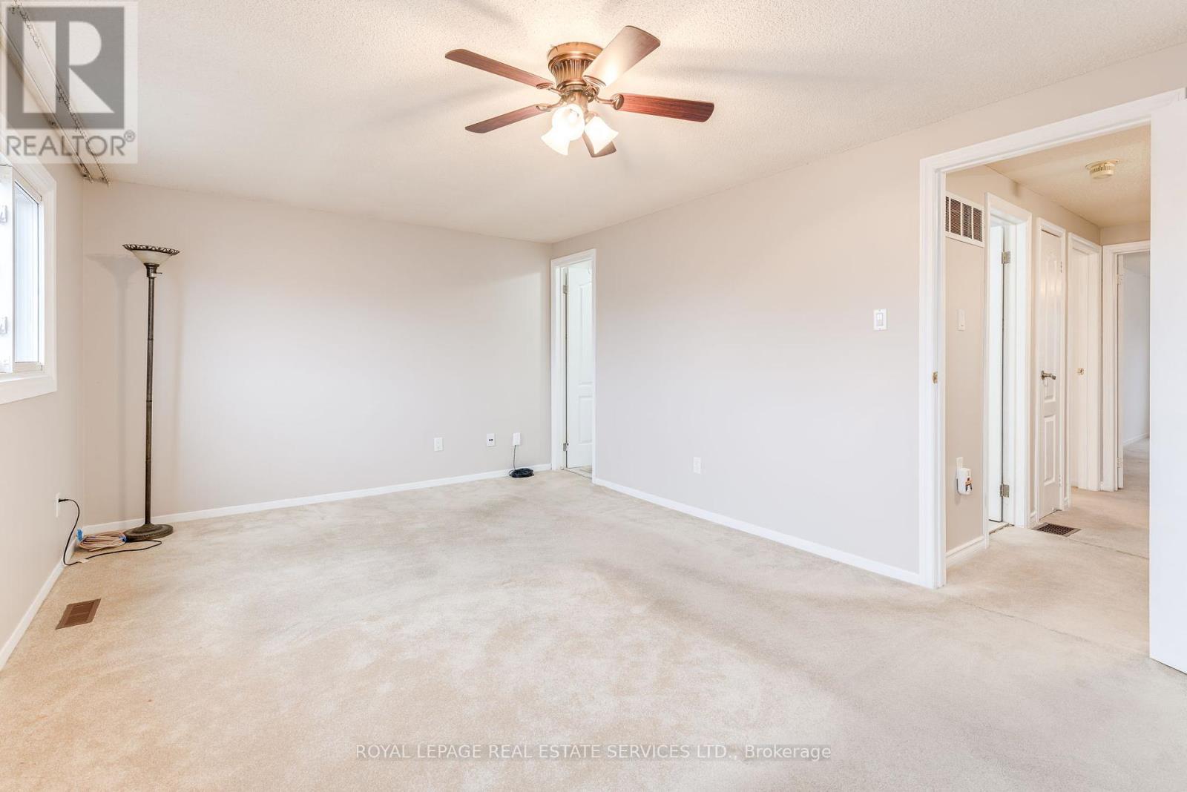$985,000
Step into the charm of 9 Lady Bower Crescent, a haven of quiet elegance nestled in a friendly, family-oriented neighbourhood. This isn't just a house it's a home where thoughtful design meets comfortable living. The functional layout offers the best of both worlds an open, airy feel while still providing distinct, defined spaces. As you enter, the welcoming foyer leads you into the heart of the home: a combined living and dining area graced with beautifully appointed hardwood floors, perfect for gatherings both grand and intimate. The adjacent eat-in kitchen boasts sleek stone countertops, gleaming stainless-steel appliances, and stylish pot lights. Imagine mornings spent here, coffee in hand, before stepping out to your own backyard oasis. Retreat to the spacious primary bedroom, complete with a double closet and a semi-ensuite bath uniquely designed to allow for private independent use. And there's more! The finished basement extends your living space with a cozy family room, an additional bedroom, and a 3-piece bathroom, ideal for guests or a growing family. Beyond the beauty of this home, its location is unbeatable. Close schools, a vibrant community centre, library, convenient public transit, diverse shopping, and with easy access to Hwy 401. 9 Lady Bower Crescent offers the perfect blend of tranquillity and accessibility. Don't miss this opportunity this isn't just a must-see, it's a must-live! (id:54662)
Property Details
| MLS® Number | E11960669 |
| Property Type | Single Family |
| Neigbourhood | Malvern |
| Community Name | Malvern |
| Amenities Near By | Hospital, Public Transit, Schools |
| Community Features | Community Centre |
| Parking Space Total | 3 |
Building
| Bathroom Total | 3 |
| Bedrooms Above Ground | 3 |
| Bedrooms Below Ground | 1 |
| Bedrooms Total | 4 |
| Age | 31 To 50 Years |
| Appliances | Dishwasher, Dryer, Range, Washer, Window Coverings, Refrigerator |
| Basement Development | Finished |
| Basement Type | Full (finished) |
| Construction Style Attachment | Detached |
| Cooling Type | Central Air Conditioning |
| Exterior Finish | Aluminum Siding, Brick |
| Flooring Type | Hardwood, Ceramic, Carpeted, Vinyl |
| Foundation Type | Unknown |
| Half Bath Total | 1 |
| Heating Fuel | Natural Gas |
| Heating Type | Forced Air |
| Stories Total | 2 |
| Size Interior | 1,500 - 2,000 Ft2 |
| Type | House |
| Utility Water | Municipal Water |
Parking
| Attached Garage |
Land
| Acreage | No |
| Land Amenities | Hospital, Public Transit, Schools |
| Sewer | Sanitary Sewer |
| Size Depth | 105 Ft |
| Size Frontage | 29 Ft ,6 In |
| Size Irregular | 29.5 X 105 Ft |
| Size Total Text | 29.5 X 105 Ft |
Interested in 9 Lady Bower Crescent, Toronto, Ontario M1B 4R2?
Pamela Evelyn
Salesperson
4025 Yonge Street Suite 103
Toronto, Ontario M2P 2E3
(416) 487-4311
(416) 487-3699













































