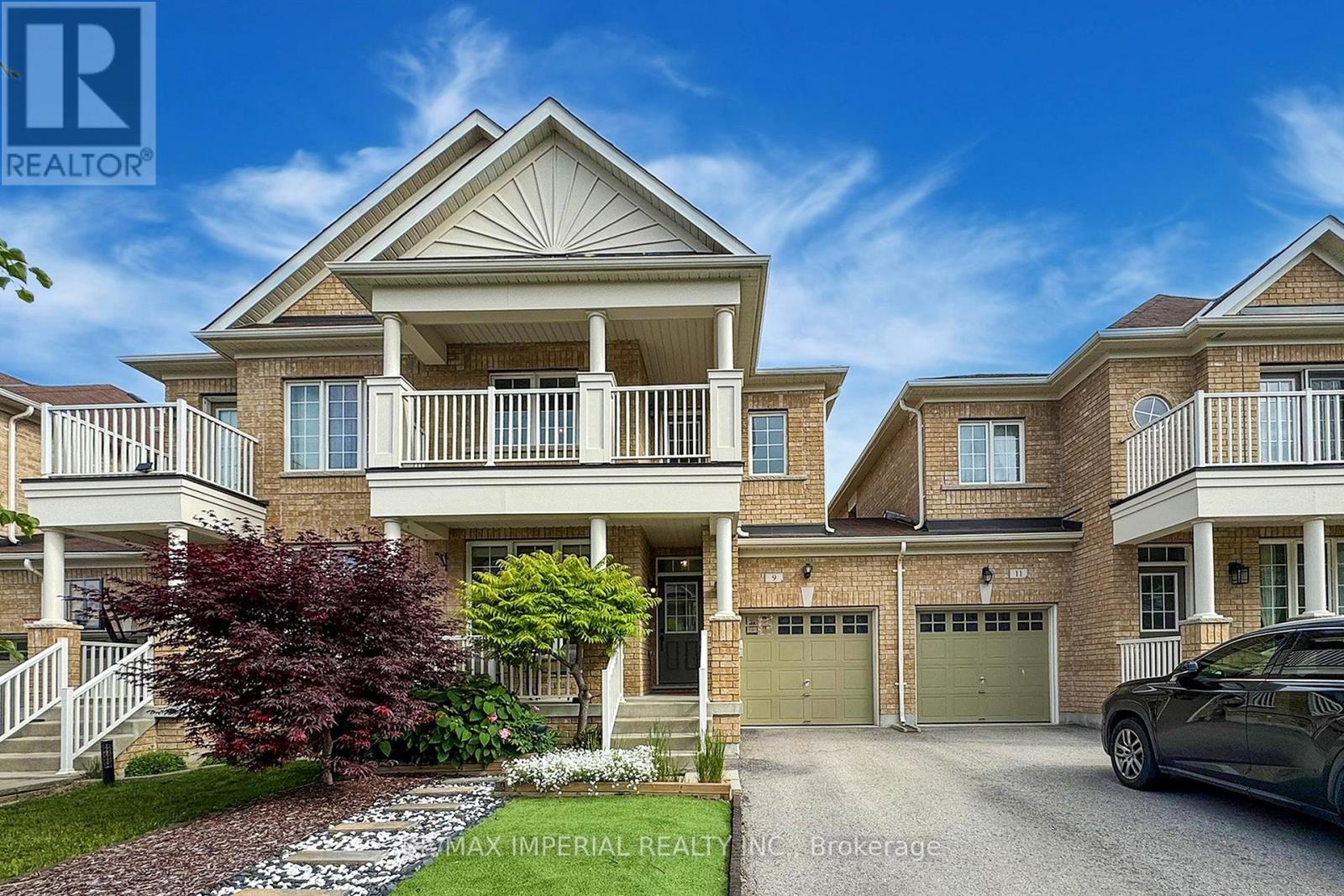$1,028,000
Gorgeous 2-storey freehold townhome, Original Owner! 9" Ceiling on Main, Fabulous Kitchen With Upgraded Granite Counters & Stainless Steel Appliances! Family-Sized Breakfast Area With Breakfast Bar & Walk-Out To Yard! Family Room With Gas Fireplace! Hardwood Floor Throughout. Spacious Master Bedroom With Walk-In Closet & Luxurious Ensuite Bathroom, upgraded countertop and glass Stand Shower! 2nd Floor One of a Kind Walk-out Balcony! Walk-in Closet In 2nd Bedroom. One side is connected to the garage only !Two-Car Driveway! No Sidewalk. Excellent Location, Walk To Park, Schools, Rec Centre & Shopping! (id:59911)
Property Details
| MLS® Number | N12225268 |
| Property Type | Single Family |
| Community Name | Stouffville |
| Amenities Near By | Park, Public Transit, Schools |
| Community Features | Community Centre |
| Parking Space Total | 3 |
Building
| Bathroom Total | 3 |
| Bedrooms Above Ground | 3 |
| Bedrooms Total | 3 |
| Age | 6 To 15 Years |
| Appliances | Dishwasher, Dryer, Hood Fan, Humidifier, Stove, Washer, Water Purifier, Window Coverings, Refrigerator |
| Basement Development | Unfinished |
| Basement Type | N/a (unfinished) |
| Construction Style Attachment | Attached |
| Cooling Type | Central Air Conditioning |
| Exterior Finish | Brick |
| Fireplace Present | Yes |
| Flooring Type | Hardwood |
| Foundation Type | Brick |
| Half Bath Total | 1 |
| Heating Fuel | Natural Gas |
| Heating Type | Forced Air |
| Stories Total | 2 |
| Size Interior | 1,500 - 2,000 Ft2 |
| Type | Row / Townhouse |
| Utility Water | Municipal Water |
Parking
| Attached Garage | |
| Garage |
Land
| Acreage | No |
| Fence Type | Fenced Yard |
| Land Amenities | Park, Public Transit, Schools |
| Sewer | Sanitary Sewer |
| Size Depth | 90 Ft ,2 In |
| Size Frontage | 24 Ft ,7 In |
| Size Irregular | 24.6 X 90.2 Ft |
| Size Total Text | 24.6 X 90.2 Ft |
| Zoning Description | Residential |
Utilities
| Cable | Installed |
| Electricity | Installed |
| Sewer | Installed |
Interested in 9 Kellington Trail, Whitchurch-Stouffville, Ontario L4A 1X5?
Judy Dong
Broker
716 Gordon Baker Road, Suite 108
North York, Ontario M2H 3B4
(416) 495-0808
(416) 491-0909
www.remaximperial.ca/















































