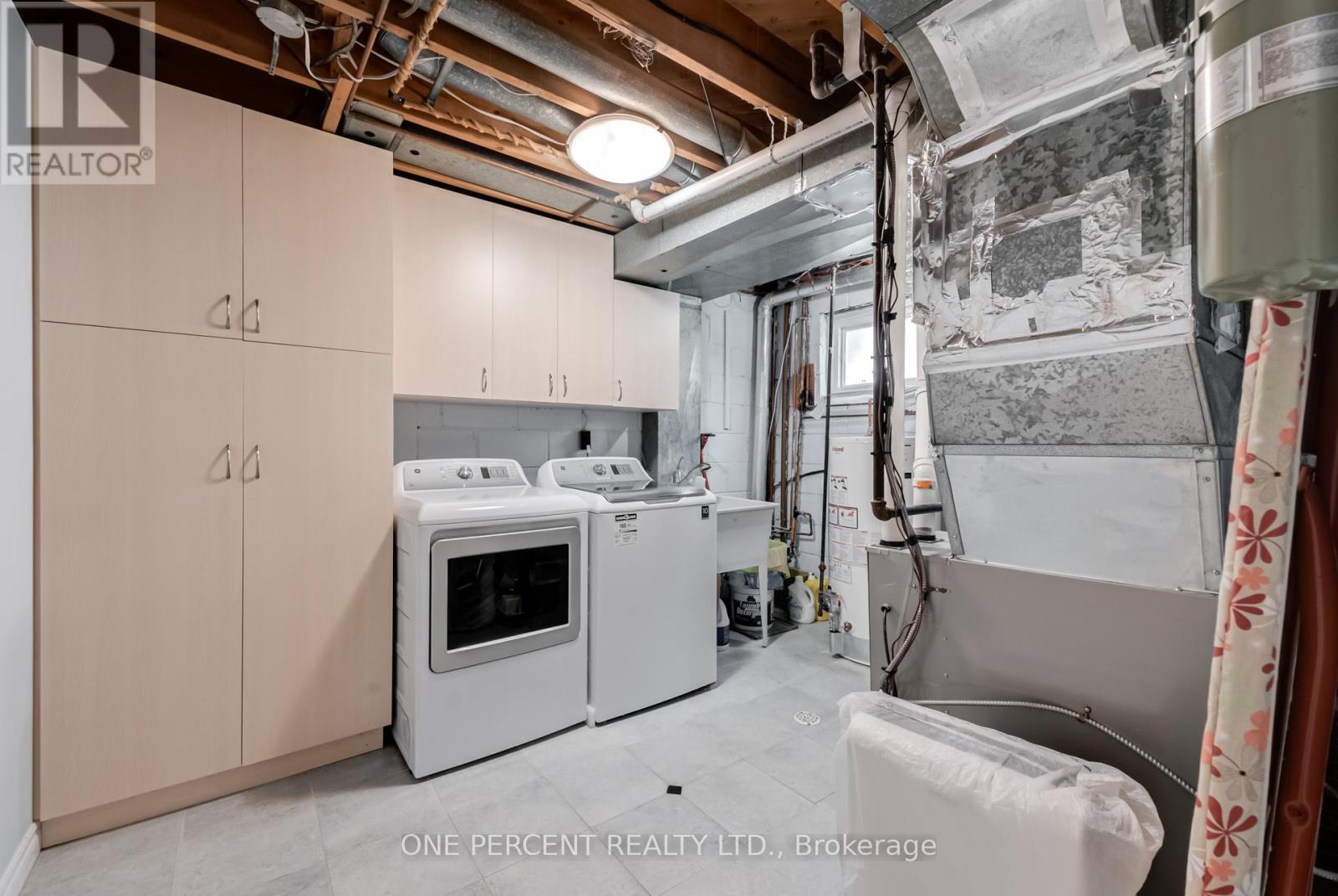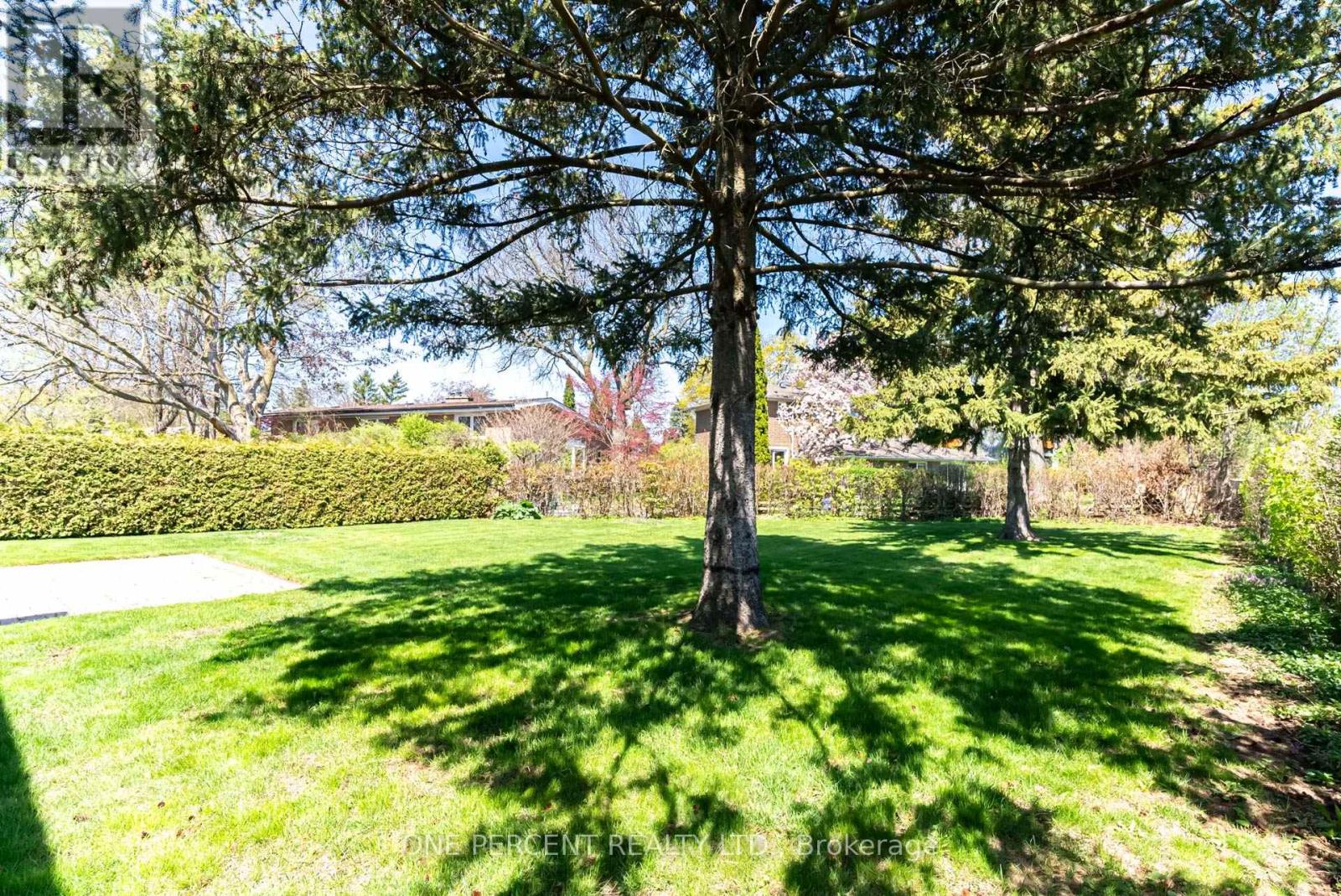$1,720,000
Welcome to 9 Geraldton Cres in the quiet yet central community of Bayview Village! This well-maintained raised bungalow has no sidewalk, a deep lot w/ huge backyard, mature trees & a long driveway which can fit up to 6 cars. Basement is fully finished complete w/ a separate side entrance w/ access from the interior. Hardwood flooring throughout main floor, smoothed ceilings & large windows letting in natural light. Enjoy, entertain or work from home in the enlarged basement rec room which can be used a family room or in the office which can be used as a 5th bedroom complete w/ double closet. Easily convert it into an in-law suite or guest quarters w/ a separate side entrance. Close to public transit, Hwy 401, places of worship, Leslie Park, Bridlebrook Tennis Club, the Don River, North York General Hospital or shopping (Ikea, Canadian Tire, Bayview Village etc). (id:59911)
Property Details
| MLS® Number | C12135225 |
| Property Type | Single Family |
| Neigbourhood | Bayview Village |
| Community Name | Bayview Village |
| Amenities Near By | Hospital, Park, Place Of Worship, Public Transit |
| Features | Irregular Lot Size, In-law Suite |
| Parking Space Total | 8 |
| Structure | Porch |
Building
| Bathroom Total | 3 |
| Bedrooms Above Ground | 3 |
| Bedrooms Below Ground | 2 |
| Bedrooms Total | 5 |
| Amenities | Fireplace(s) |
| Appliances | Dishwasher, Dryer, Stove, Washer, Refrigerator |
| Architectural Style | Raised Bungalow |
| Basement Development | Finished |
| Basement Features | Separate Entrance |
| Basement Type | N/a (finished) |
| Construction Style Attachment | Detached |
| Cooling Type | Central Air Conditioning |
| Exterior Finish | Brick |
| Fireplace Present | Yes |
| Fireplace Total | 1 |
| Flooring Type | Tile, Carpeted, Hardwood |
| Foundation Type | Concrete |
| Half Bath Total | 1 |
| Heating Fuel | Natural Gas |
| Heating Type | Heat Pump |
| Stories Total | 1 |
| Size Interior | 1,100 - 1,500 Ft2 |
| Type | House |
| Utility Water | Municipal Water |
Parking
| Attached Garage | |
| Garage |
Land
| Acreage | No |
| Fence Type | Fenced Yard |
| Land Amenities | Hospital, Park, Place Of Worship, Public Transit |
| Landscape Features | Landscaped |
| Sewer | Sanitary Sewer |
| Size Depth | 157 Ft ,3 In |
| Size Frontage | 60 Ft |
| Size Irregular | 60 X 157.3 Ft ; 128.77ft Depth On North Side |
| Size Total Text | 60 X 157.3 Ft ; 128.77ft Depth On North Side |
| Surface Water | River/stream |
| Zoning Description | Rd(f18;a690) |
Interested in 9 Geraldton Crescent, Toronto, Ontario M2J 2R5?

Jeremy Andrew Chen
Salesperson
(888) 966-3111
ontario.onepercentrealty.com/agents/1179
300 John St Unit 607
Thornhill, Ontario L3T 5W4
(888) 966-3111
(888) 870-0411
www.onepercentrealty.com













































