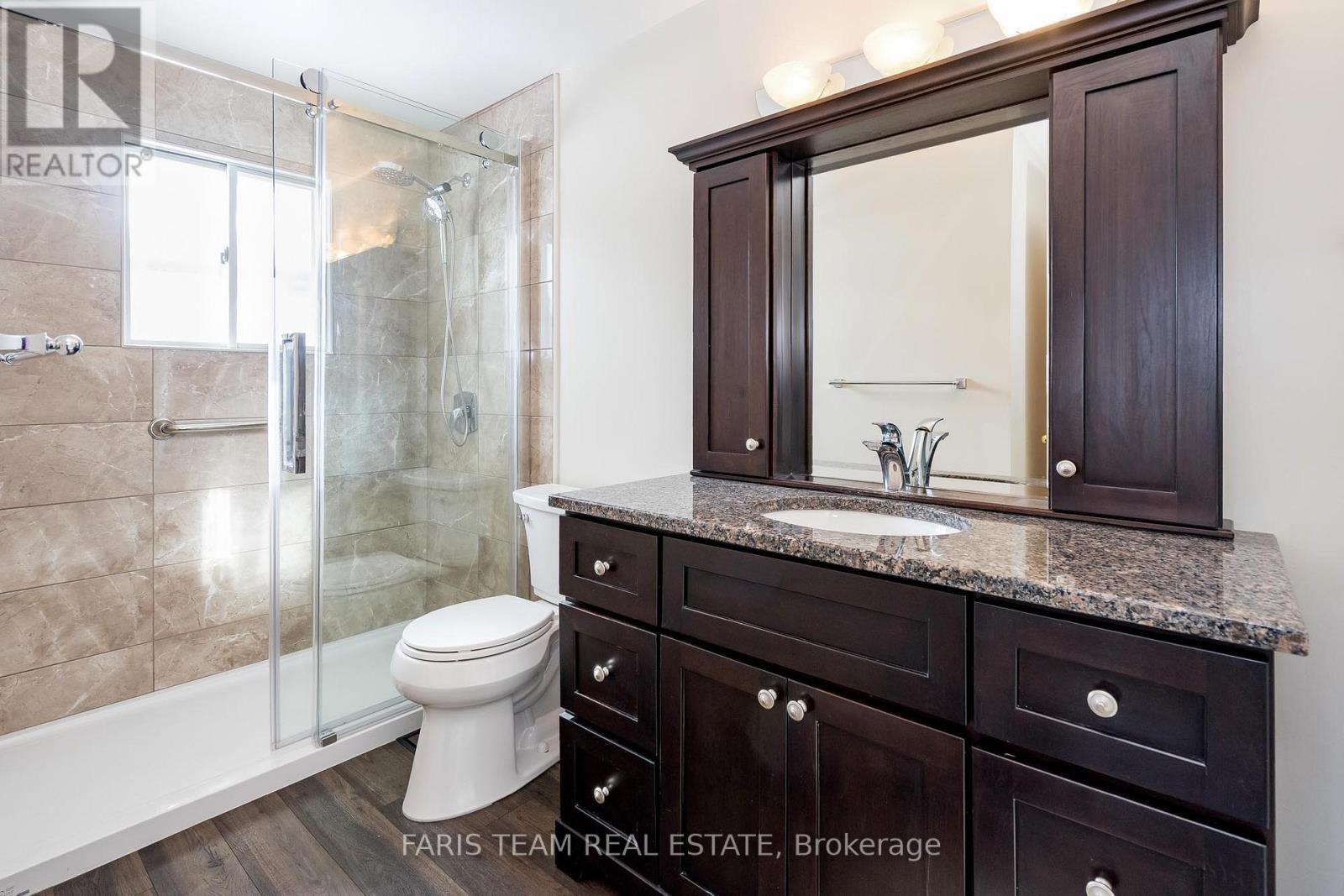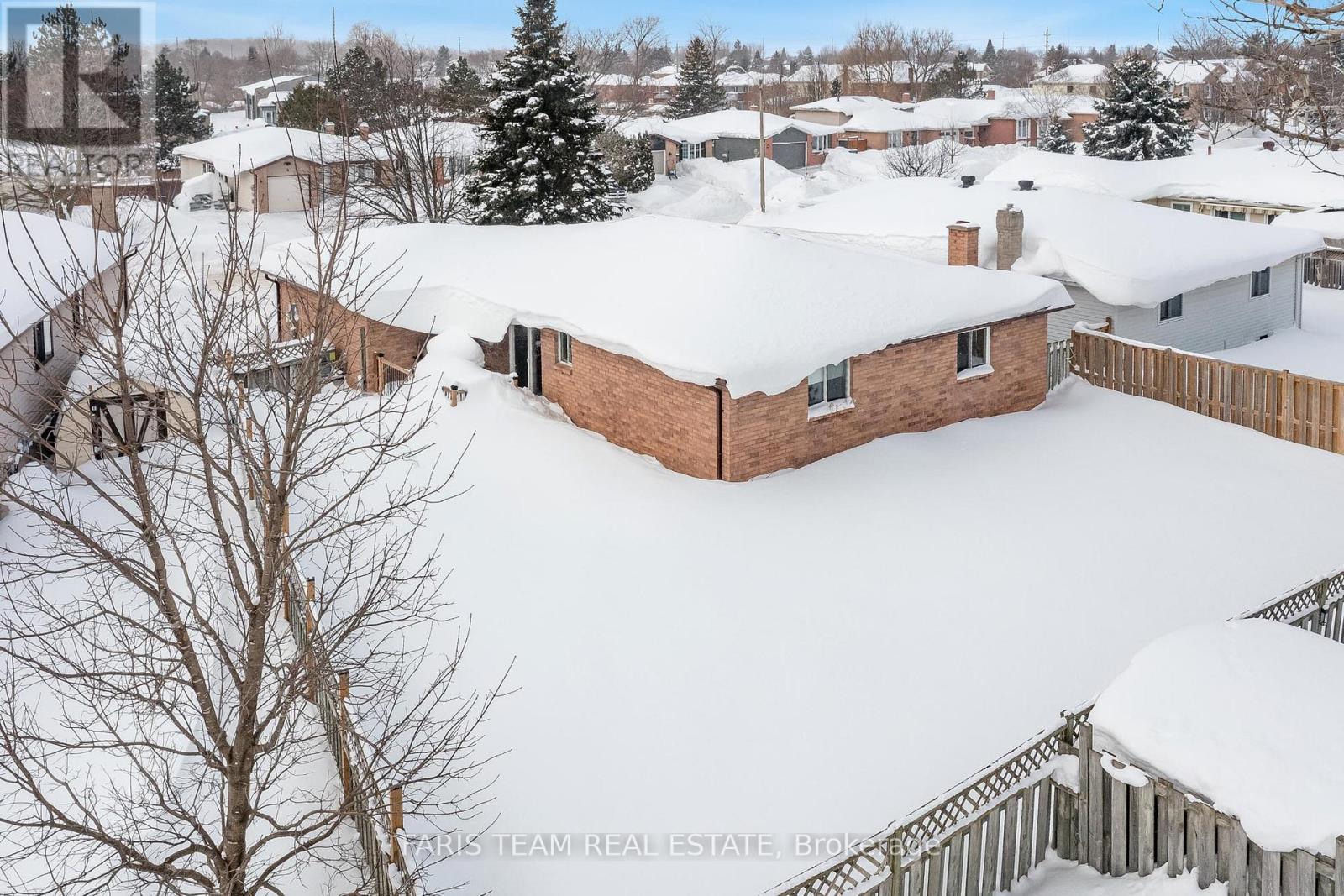$689,900
Top 5 Reasons You Will Love This Home: 1) Well-maintained home with significant updates, including a new roof (2024), updated front and side doors, a newer garage door, and an inground sprinkler system for long-term peace of mind 2) Entertainment-ready delivering a versatile layout perfect for movie nights and gatherings, along with large bedrooms, multiple living areas, and a finished basement with a cozy wood-burning fireplace, an inviting spot to curl up for a film or host friends for a fun night in 3) Expansive pie-shaped lot featuring a beautifully maintained outdoor space, perfect for enjoying the fresh air, including a fully fenced backyard and brand-new deck (2023), creating an inviting setting for everything from quiet mornings with coffee to lively gatherings with family and friends 4) Settled in a welcoming neighbourhood perfect for a growing family moments from schools, parks, shopping, and everyday essentials, fostering a vibrant community where kids can play and families can thrive 5) Several systems updated throughout, providing an excellent opportunity to personalize the space, build equity, and enjoy a move-in-ready home without the need for costly repairs. 2,018 fin.sq.ft. Age 40. Visit our website for more detailed information. *Please note some images have been virtually staged to show the potential of the home. (id:54662)
Property Details
| MLS® Number | S11987451 |
| Property Type | Single Family |
| Community Name | Sunnidale |
| Parking Space Total | 4 |
| Structure | Deck |
Building
| Bathroom Total | 2 |
| Bedrooms Above Ground | 3 |
| Bedrooms Total | 3 |
| Amenities | Fireplace(s) |
| Appliances | Dishwasher, Dryer, Microwave, Refrigerator, Stove, Washer, Water Softener, Window Coverings |
| Architectural Style | Bungalow |
| Basement Development | Partially Finished |
| Basement Type | Full (partially Finished) |
| Construction Style Attachment | Detached |
| Cooling Type | Central Air Conditioning |
| Exterior Finish | Brick |
| Fireplace Present | Yes |
| Fireplace Total | 1 |
| Flooring Type | Vinyl |
| Foundation Type | Poured Concrete |
| Half Bath Total | 1 |
| Heating Fuel | Natural Gas |
| Heating Type | Forced Air |
| Stories Total | 1 |
| Size Interior | 1,100 - 1,500 Ft2 |
| Type | House |
| Utility Water | Municipal Water |
Parking
| Attached Garage | |
| Garage |
Land
| Acreage | No |
| Sewer | Sanitary Sewer |
| Size Depth | 110 Ft ,1 In |
| Size Frontage | 45 Ft ,1 In |
| Size Irregular | 45.1 X 110.1 Ft |
| Size Total Text | 45.1 X 110.1 Ft|under 1/2 Acre |
| Zoning Description | R2 |
Interested in 9 Ford Street, Barrie, Ontario L4N 5X2?

Mark Faris
Broker
443 Bayview Drive
Barrie, Ontario L4N 8Y2
(705) 797-8485
(705) 797-8486
HTTP://www.FarisTeam.ca

Joel Faris
Salesperson
443 Bayview Drive
Barrie, Ontario L4N 8Y2
(705) 797-8485
(705) 797-8486
HTTP://www.FarisTeam.ca

















