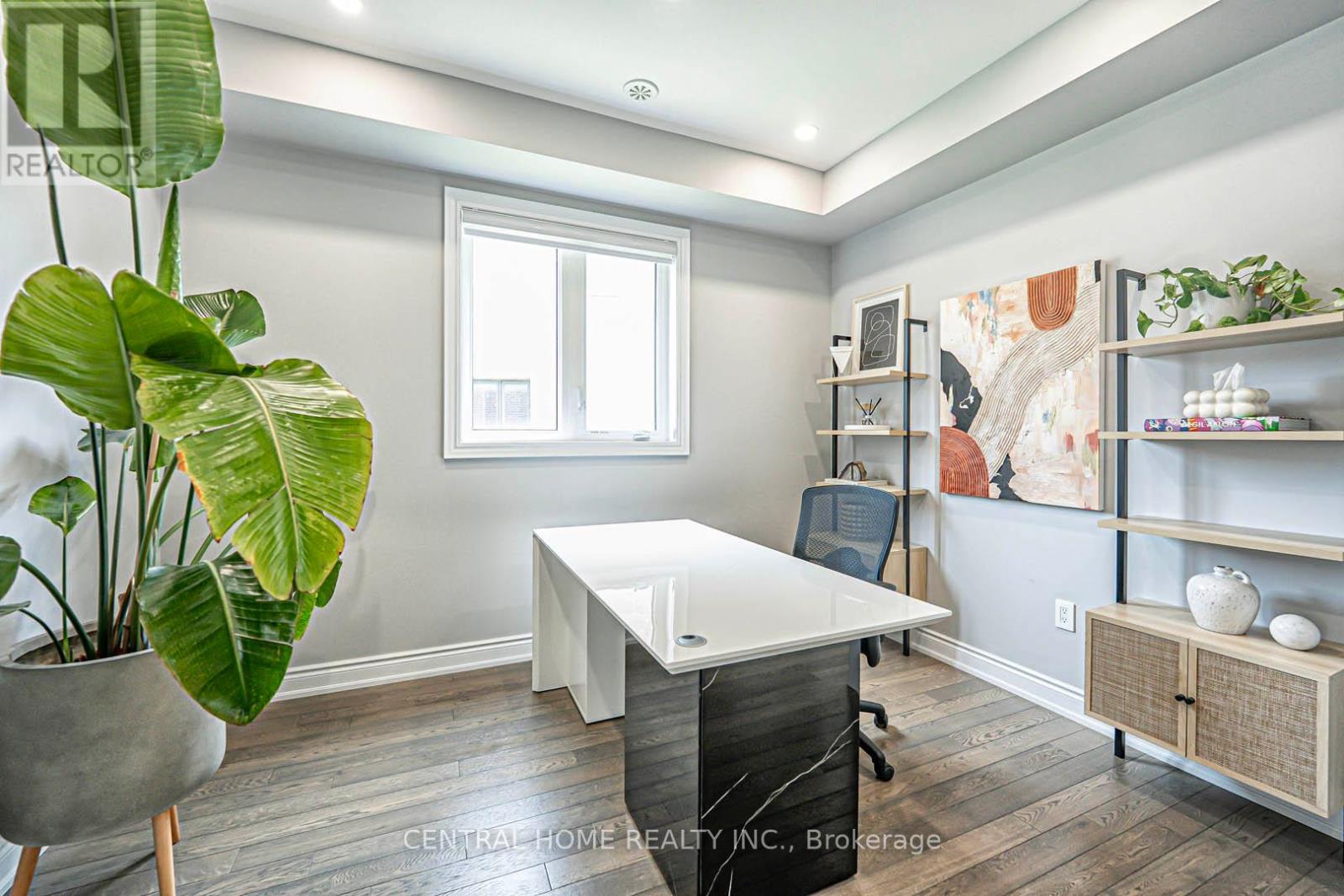$1,488,000
Stunning 5 Yrs New End Unit Freehold Townhome W/Double Car Garage In Sought After Victoria Square Neighborhood. Long Driveway Parks Up To 4 Cars. 9" Ceilings On Main & Upper Floor, Modern Open-Concept Kitchen W/ Island, Granite Countertop, S/S Appliances, Hardwood Flooring Through-Out, Oak Staircase W/Iron Pickets. W/O To Deck From Kitchen & Family Room W/ Beautiful Obstructed Pond View (id:59911)
Property Details
| MLS® Number | N12218031 |
| Property Type | Single Family |
| Neigbourhood | Victoria Square |
| Community Name | Victoria Square |
| Parking Space Total | 6 |
| View Type | View Of Water |
Building
| Bathroom Total | 4 |
| Bedrooms Above Ground | 4 |
| Bedrooms Total | 4 |
| Age | 0 To 5 Years |
| Appliances | Oven - Built-in, Garage Door Opener Remote(s), Water Heater, Dishwasher, Dryer, Stove, Washer, Window Coverings, Refrigerator |
| Basement Features | Walk Out |
| Basement Type | N/a |
| Construction Style Attachment | Attached |
| Cooling Type | Central Air Conditioning |
| Exterior Finish | Brick, Brick Facing |
| Fireplace Present | Yes |
| Flooring Type | Hardwood |
| Foundation Type | Concrete |
| Half Bath Total | 1 |
| Heating Fuel | Natural Gas |
| Heating Type | Forced Air |
| Stories Total | 2 |
| Size Interior | 2,500 - 3,000 Ft2 |
| Type | Row / Townhouse |
| Utility Water | Municipal Water |
Parking
| Attached Garage | |
| Garage |
Land
| Acreage | No |
| Sewer | Sanitary Sewer |
| Size Depth | 85 Ft ,10 In |
| Size Frontage | 39 Ft ,8 In |
| Size Irregular | 39.7 X 85.9 Ft |
| Size Total Text | 39.7 X 85.9 Ft |
Utilities
| Cable | Available |
| Electricity | Installed |
| Sewer | Installed |
Interested in 9 Delft Drive, Markham, Ontario L6C 0Z3?

Tony Sung
Salesperson
30 Fulton Way Unit 8 Ste 100
Richmond Hill, Ontario L4B 1E6
(416) 500-5888
(416) 238-4386




































