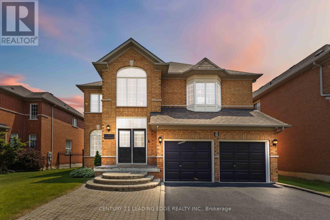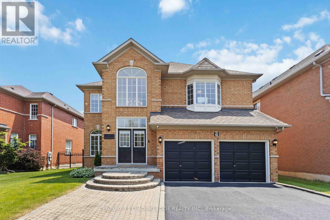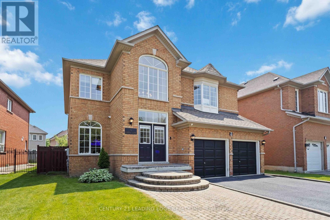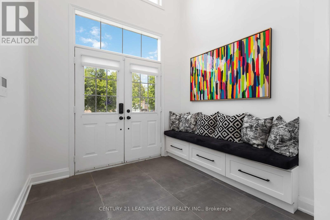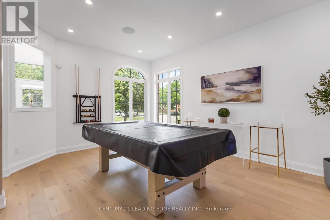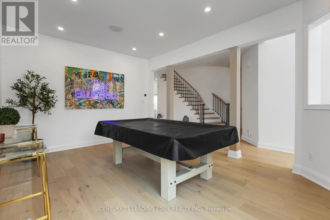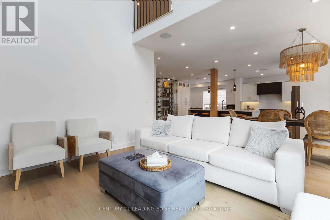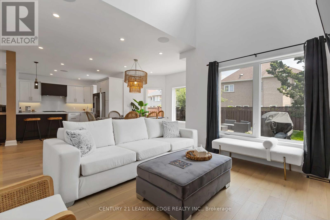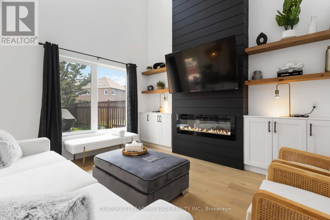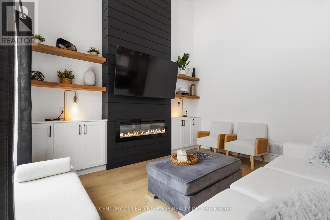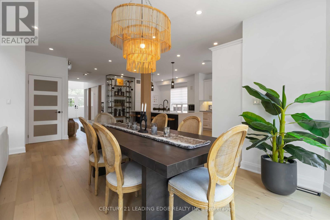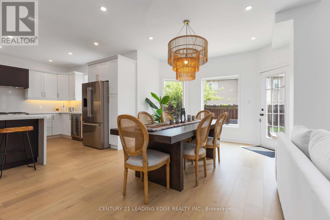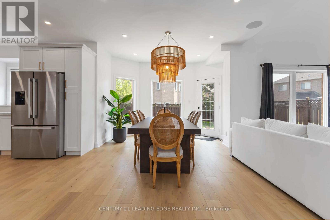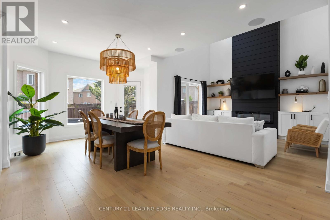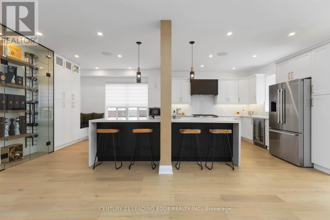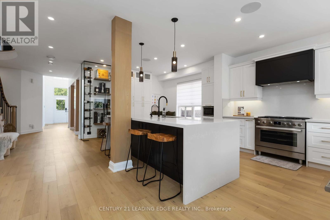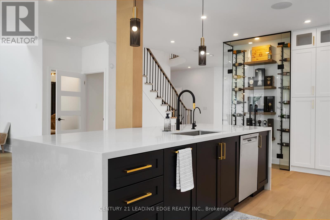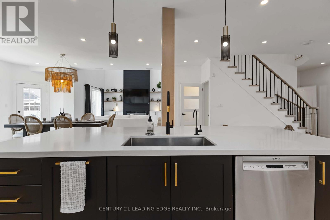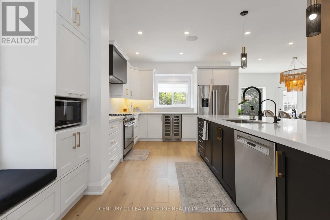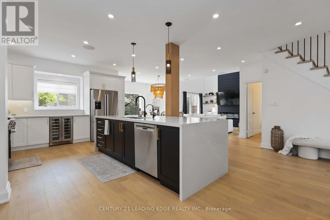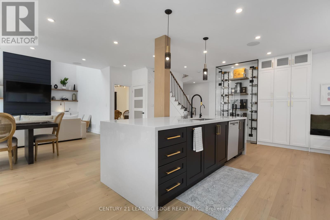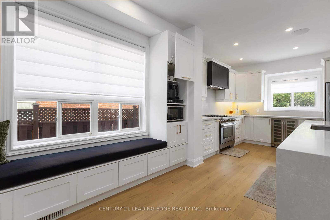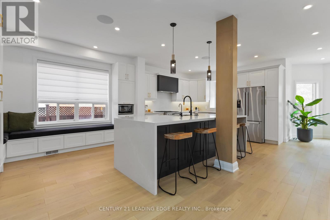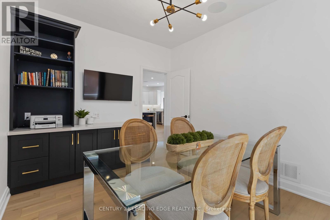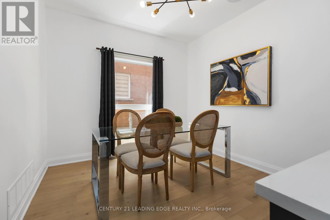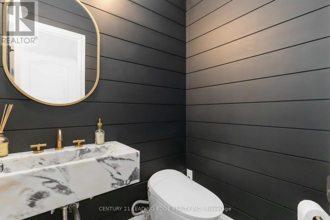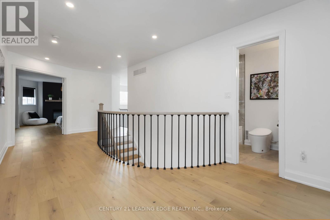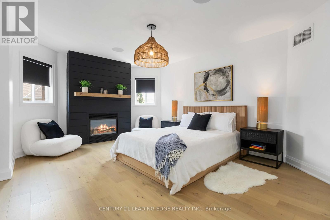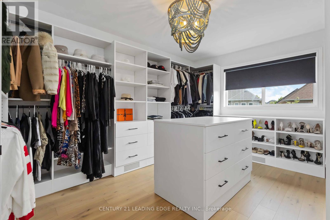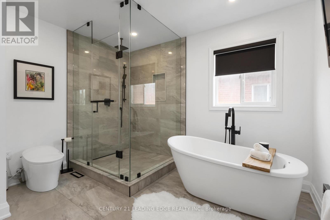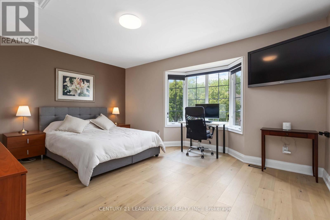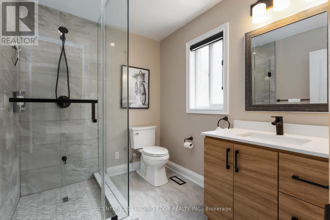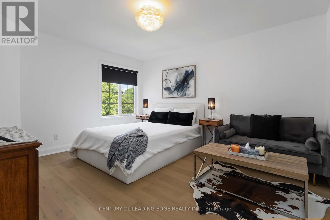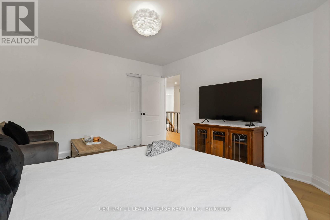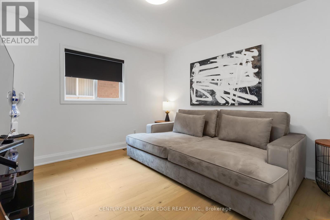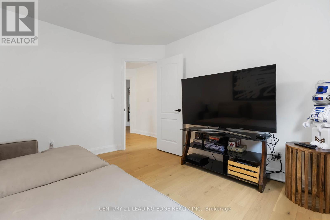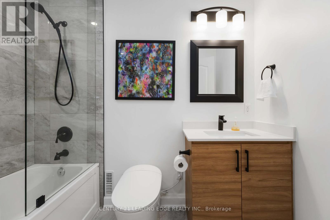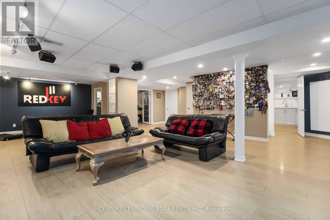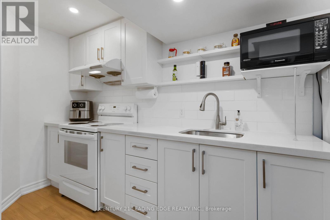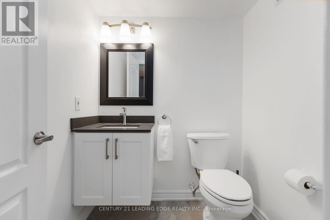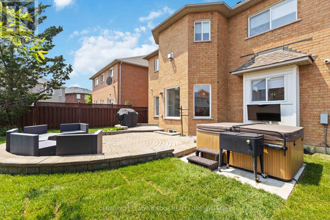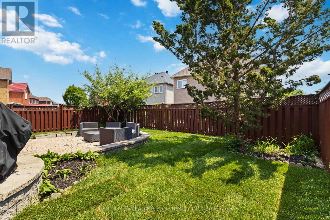$1,988,888
Luxurious 4+1 Bed, 5 Bath Home in Rouge Fairway, Markham with over 4,700 Sq Ft of living space. Welcome to this beautifully upgraded executive home in the highly sought-after Rouge Fairway community of Markham. With 3,221 sq ft above grade plus a 1,545 sq ft finished basement, this spacious and elegant home sits on a 50.52 x 110 ft lot and offers thoughtful design and premium finishes throughout. The main and upper floors feature white oak engineered hardwood, pot lights, and built-in ceiling speakers. The chef-inspired kitchen is equipped with a large pantry, custom bench seating, wine fridge, all-glass wine rack, oversized quartz waterfall island, and upgraded appliances. The foyer and powder room feature large-format porcelain tile and a striking Turkish marble slab sink. Upstairs, the primary suite offers a gas fireplace, 5-piece ensuite, built-in speakers, and a large walk-in closet with center island. The second master includes a 3-piece ensuite and custom closet organizer, while the 3rd and 4th bedrooms are bright and spacious. The finished basement provides a large open-concept layout, laminate flooring, full kitchen, 2-piece bath, and a versatile +1 bedroom ideal for guests, office, or gym. Enjoy your professionally landscaped backyard with new sod and a private hot tub, perfect for entertaining or unwinding after a long day. Additional features include a new furnace, upgraded laundry room with built-in storage, and abundant closet space throughout. Ideally located just minutes from Highway 407, Costco, top- rated schools, parks, and shopping, this home offers unmatched comfort and convenience in one of Markham's premier communities. Don't miss your chance to own this stunning family home, book your private showing today! (id:59911)
Property Details
| MLS® Number | N12212187 |
| Property Type | Single Family |
| Community Name | Rouge Fairways |
| Amenities Near By | Hospital, Park, Public Transit, Schools |
| Features | Carpet Free |
| Parking Space Total | 5 |
Building
| Bathroom Total | 5 |
| Bedrooms Above Ground | 4 |
| Bedrooms Below Ground | 1 |
| Bedrooms Total | 5 |
| Amenities | Fireplace(s), Separate Electricity Meters |
| Appliances | Garage Door Opener Remote(s), Water Meter, Water Softener, Dishwasher, Hood Fan, Two Stoves, Window Coverings, Wine Fridge, Two Refrigerators |
| Basement Development | Finished |
| Basement Type | N/a (finished) |
| Construction Style Attachment | Detached |
| Cooling Type | Central Air Conditioning |
| Exterior Finish | Brick |
| Fire Protection | Alarm System |
| Fireplace Present | Yes |
| Flooring Type | Hardwood, Laminate, Porcelain Tile |
| Half Bath Total | 2 |
| Heating Fuel | Natural Gas |
| Heating Type | Forced Air |
| Stories Total | 2 |
| Size Interior | 3,000 - 3,500 Ft2 |
| Type | House |
| Utility Water | Municipal Water |
Parking
| Attached Garage | |
| Garage |
Land
| Acreage | No |
| Fence Type | Fully Fenced, Fenced Yard |
| Land Amenities | Hospital, Park, Public Transit, Schools |
| Sewer | Sanitary Sewer |
| Size Depth | 110 Ft |
| Size Frontage | 50 Ft ,6 In |
| Size Irregular | 50.5 X 110 Ft |
| Size Total Text | 50.5 X 110 Ft |
Interested in 9 Bluebell Drive, Markham, Ontario L3S 3P8?

John Christopher Vieira
Salesperson
www.realtorscollective.com/
www.facebook.com/RealtorsCollective
www.linkedin.com/in/john-vieira-a193a4112/
165 Main Street North
Markham, Ontario L3P 1Y2
(905) 471-2121
(905) 471-0832
leadingedgerealty.c21.ca
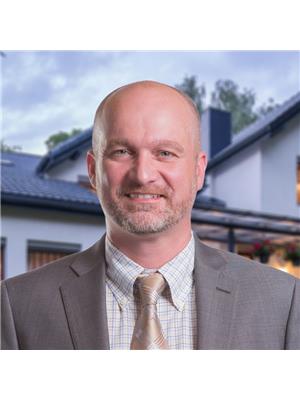
Stephen Moore
Salesperson
www.realtorscollective.com/
www.facebook.com/RealtorsCollective/
twitter.com/stevesmyagent
www.linkedin.com/in/steve-realtorscollective
6311 Main Street
Stouffville, Ontario L4A 1G5
(905) 642-0001
(905) 640-3330
leadingedgerealty.c21.ca/
