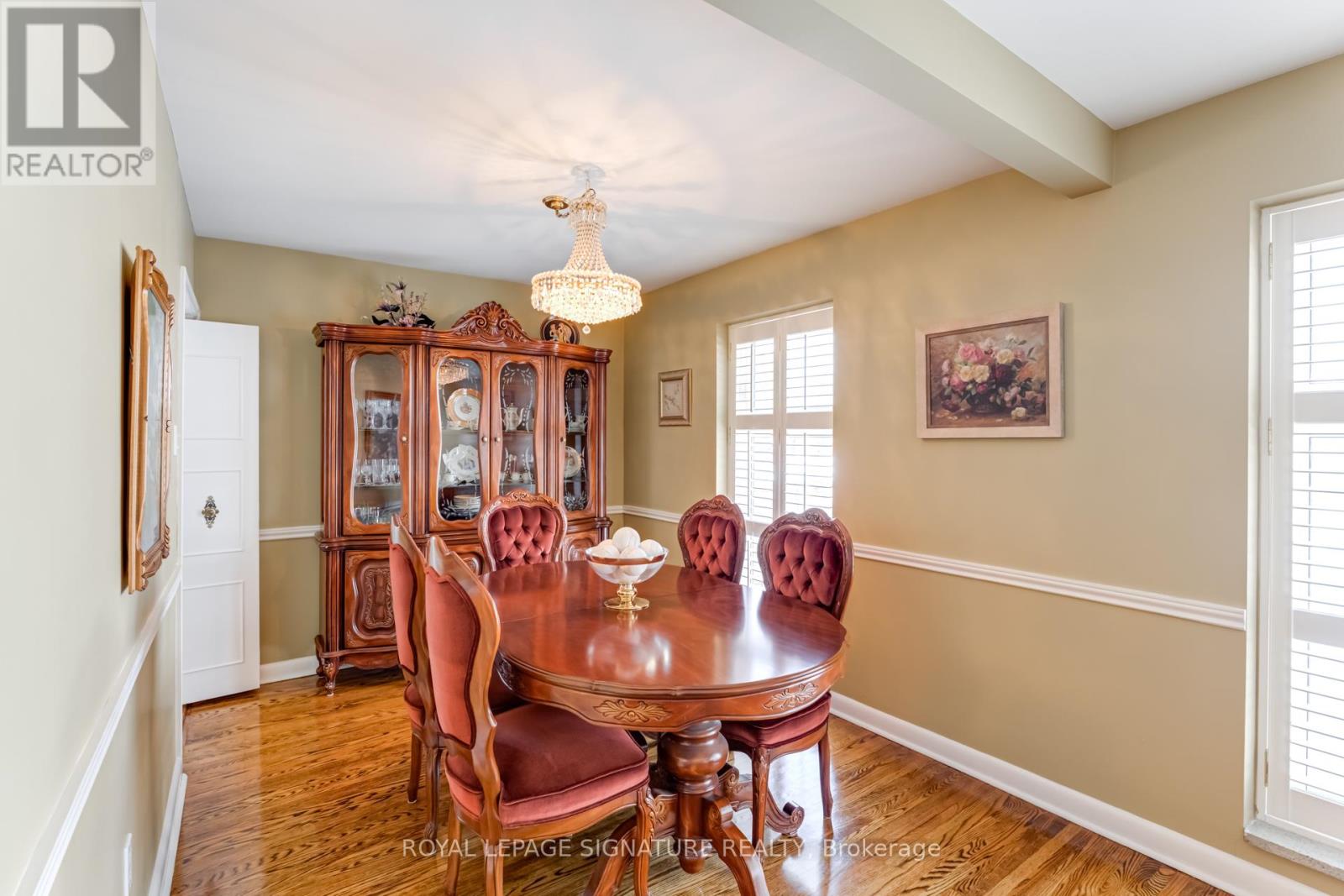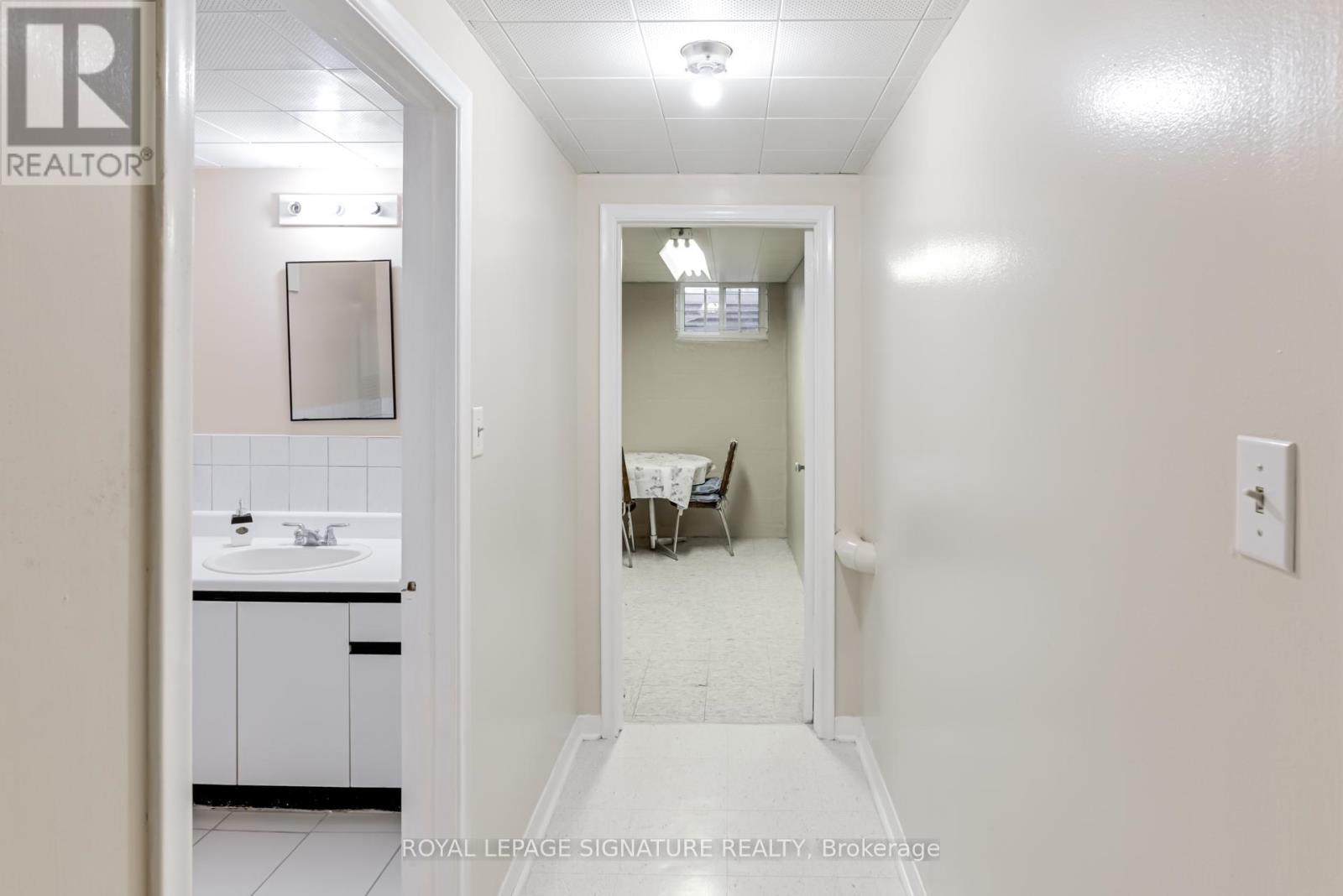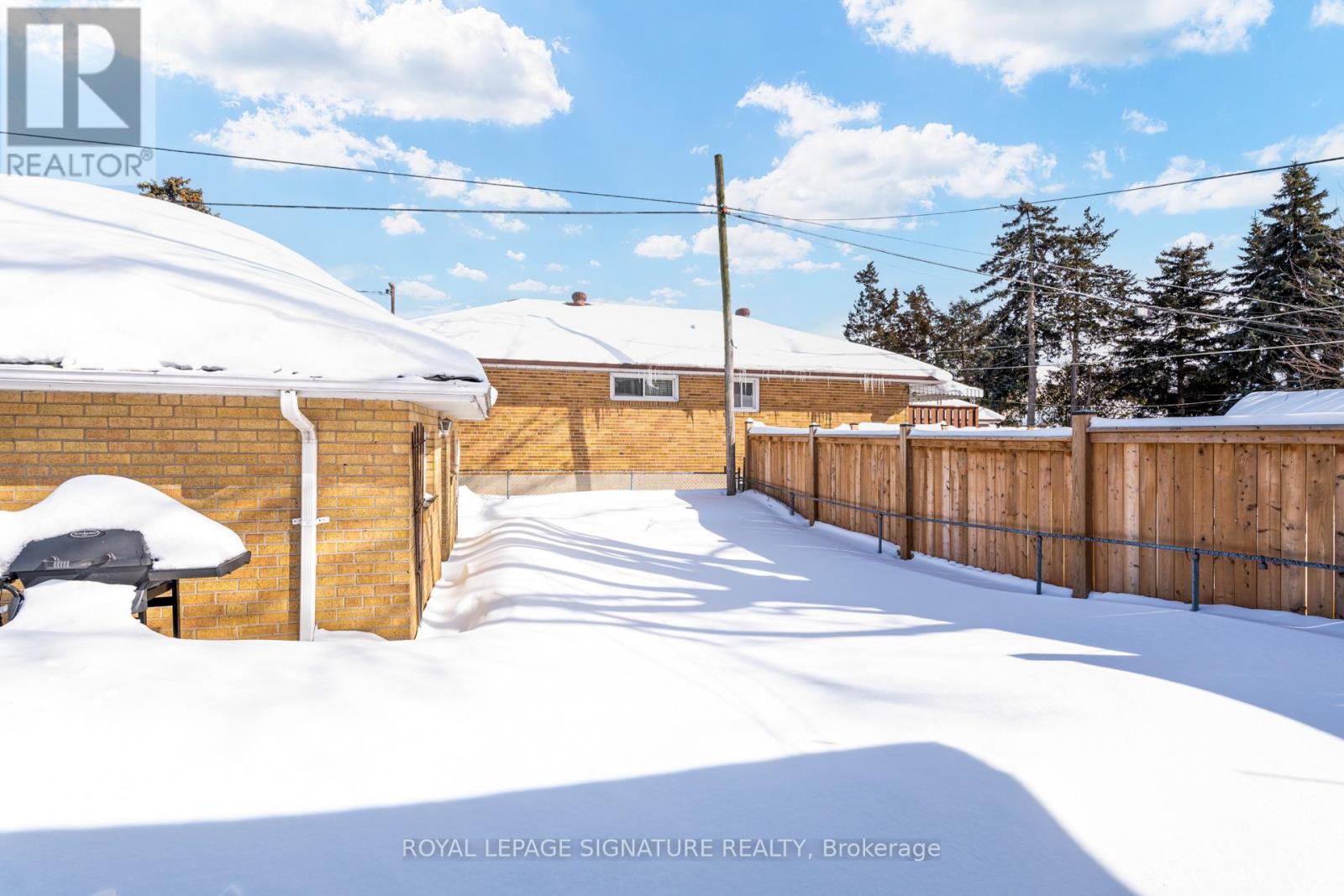$998,000
**Open House Sat/Sun2-4pm** Discover a unique opportunity to own a rare premium corner lot in the sought-after Wexford-Maryvale community! This original builder's home, crafted by A.B. Cairns & Sons Ltd., has been owned by the same family for 40 years. Featuring large windows, formal size rooms, separate entrance basement, great for income potential or extended family. Enjoy a spacious front and backyard, one of the few homes in the area with a double car garage, plus key updates including electrical, roof, windows, furnace, and AC. Conveniently located with easy access to Hwy 401 & 404, public transit, parks, schools, grocery stores, and shopping at Parkway & Fairview Mall. Own a piece of the neighbourhoods history with endless possibilities-don't miss out! Nearby Schools: Terraview-Willowfield PS, EE Jeanne-Lajoie, ES Etienne-Brule, Broadlands PS, St. Isaac Jogues Catholic School, C Sainte-Madeleine, SC Monseigneur-de-Charbonnel, Victoria Park CI, Senator O'Connor College, Northmount School, A. R. S. Armenian Private School. (id:54662)
Property Details
| MLS® Number | E11980783 |
| Property Type | Single Family |
| Neigbourhood | Maryvale |
| Community Name | Wexford-Maryvale |
| Amenities Near By | Park, Public Transit, Schools |
| Community Features | School Bus |
| Parking Space Total | 6 |
Building
| Bathroom Total | 2 |
| Bedrooms Above Ground | 3 |
| Bedrooms Below Ground | 3 |
| Bedrooms Total | 6 |
| Amenities | Fireplace(s) |
| Appliances | Dryer, Refrigerator, Stove, Washer, Window Coverings |
| Architectural Style | Raised Bungalow |
| Basement Development | Finished |
| Basement Features | Separate Entrance |
| Basement Type | N/a (finished) |
| Construction Style Attachment | Detached |
| Cooling Type | Central Air Conditioning |
| Exterior Finish | Stone, Brick |
| Fireplace Present | Yes |
| Fireplace Type | Free Standing Metal |
| Flooring Type | Hardwood, Ceramic, Carpeted |
| Foundation Type | Unknown |
| Heating Fuel | Natural Gas |
| Heating Type | Forced Air |
| Stories Total | 1 |
| Size Interior | 1,100 - 1,500 Ft2 |
| Type | House |
| Utility Water | Municipal Water |
Parking
| Detached Garage | |
| Garage |
Land
| Acreage | No |
| Fence Type | Fenced Yard |
| Land Amenities | Park, Public Transit, Schools |
| Sewer | Sanitary Sewer |
| Size Depth | 120 Ft |
| Size Frontage | 50 Ft ,7 In |
| Size Irregular | 50.6 X 120 Ft |
| Size Total Text | 50.6 X 120 Ft |
Interested in 9 Amberley Drive, Toronto, Ontario M1R 4K3?

Alex Melconian
Salesperson
(647) 887-7995
www.youtube.com/embed/eiS5UbnYEcM
www.torontorealestatemls.com/
www.facebook.com/TorontoRealEstateGTA/
twitter.com/amelconi
ca.linkedin.com/in/alex-melconian-a4878512
8 Sampson Mews Suite 201 The Shops At Don Mills
Toronto, Ontario M3C 0H5
(416) 443-0300
(416) 443-8619

Harry Melconian
Broker
www.torontorealestategta.com/
www.facebook.com/harry.melconian
8 Sampson Mews Suite 201 The Shops At Don Mills
Toronto, Ontario M3C 0H5
(416) 443-0300
(416) 443-8619




































