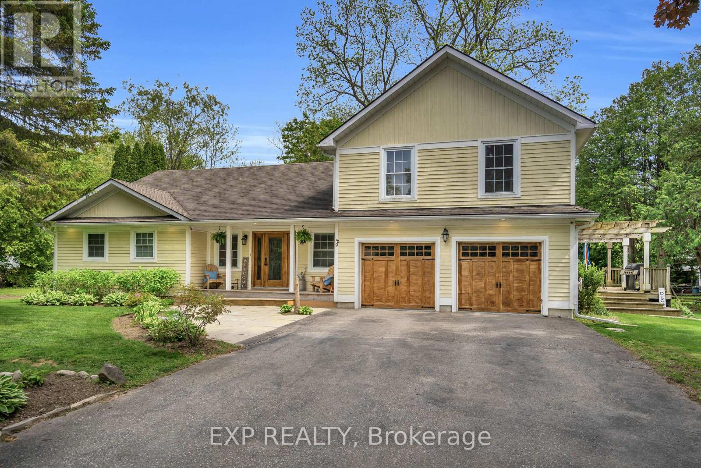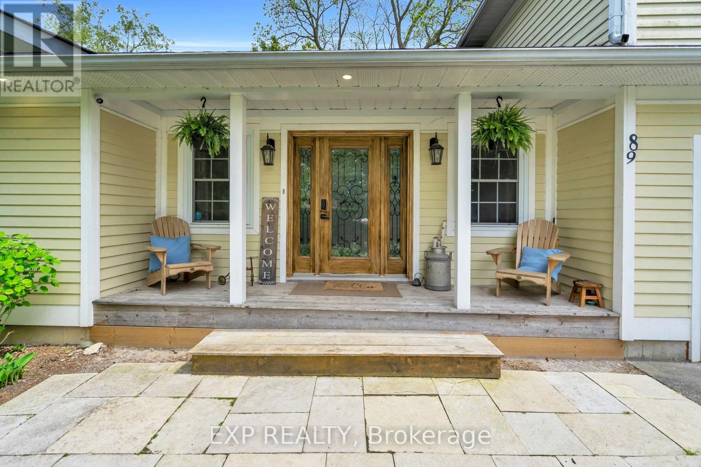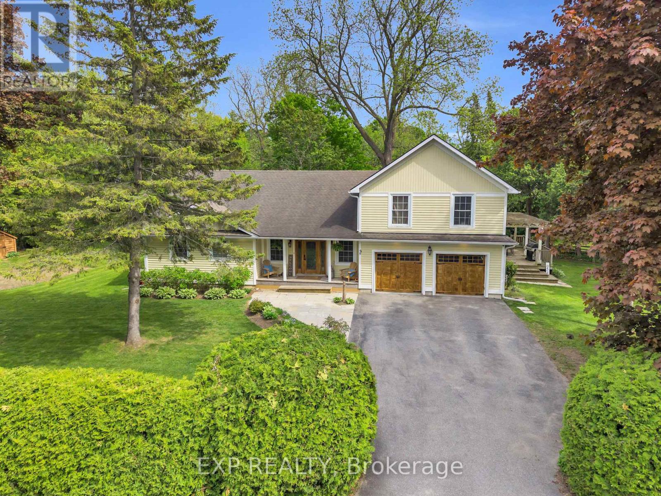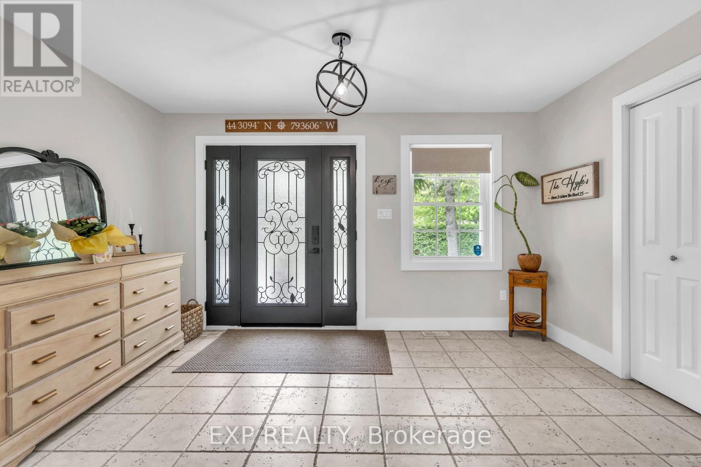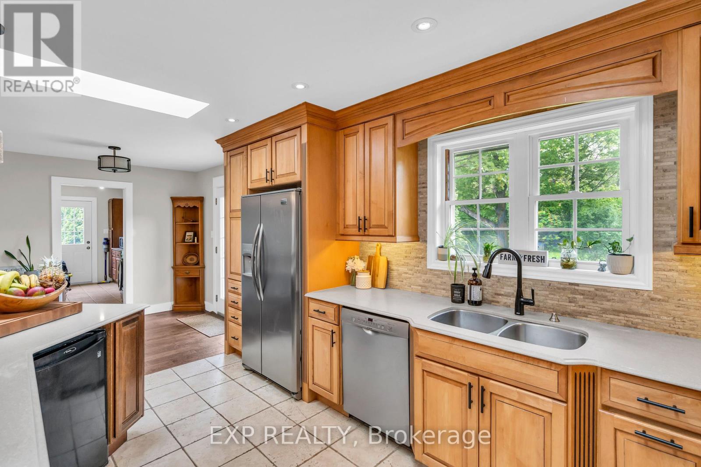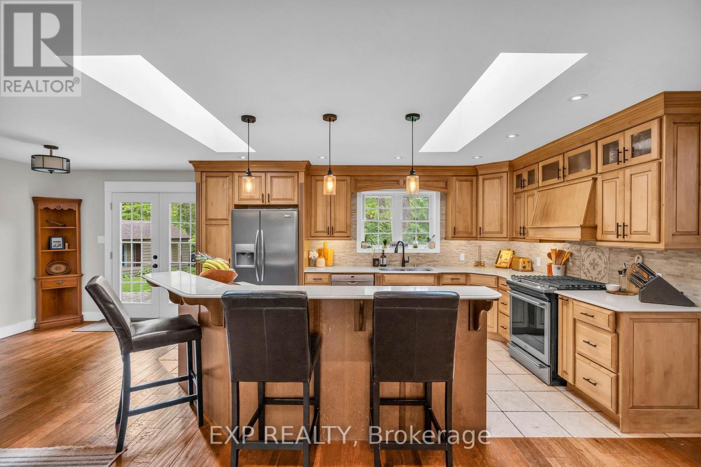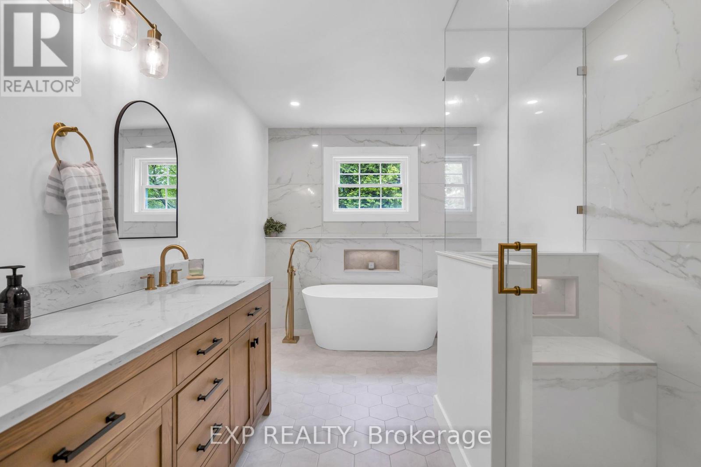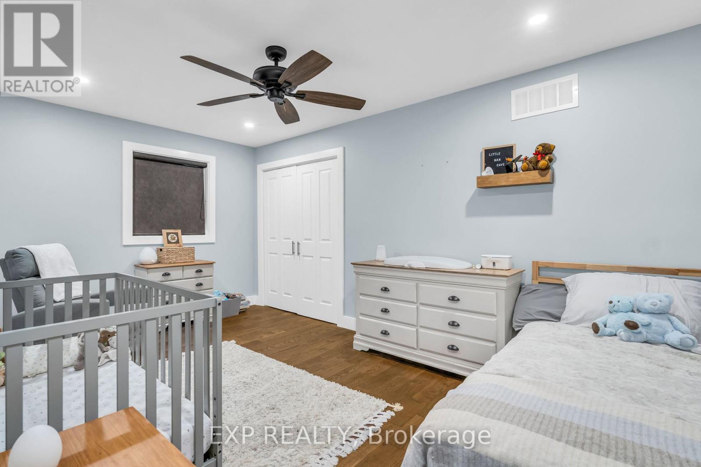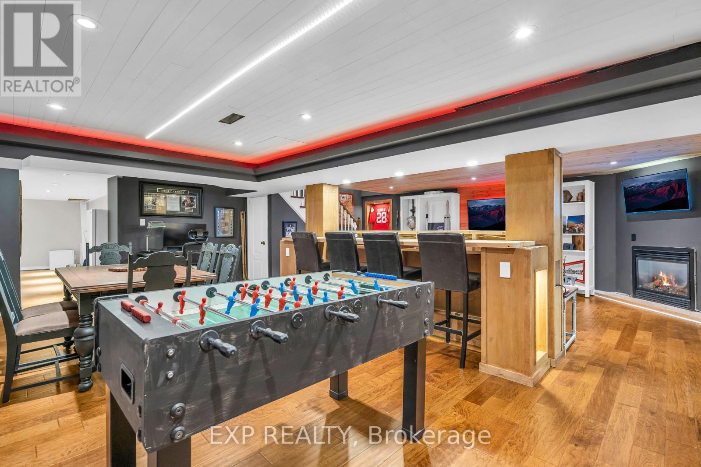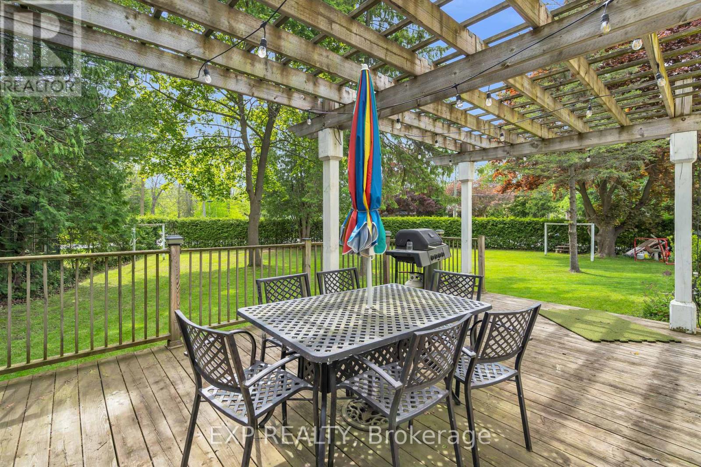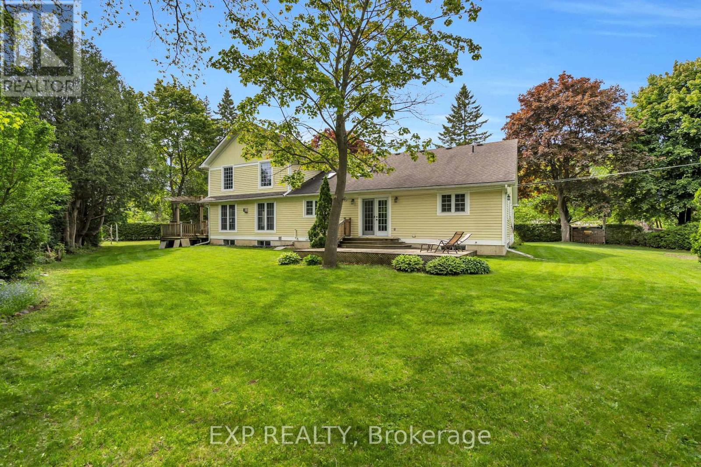$1,349,999
Welcome To This Exquisite Family Home, Perfectly Situated On A Beautifully Landscaped 72 X 205 Ft Corner Lot In The Heart Of Sutton. Tucked Away On A Quiet Cul-De-Sac And Surrounded By Mature Trees And Privacy Hedges, This Property Offers The Ideal Blend Of Tranquility And ConvenienceJust Minutes From Local Amenities, Schools, Parks, And Beaches.The Spacious Open-Concept Kitchen And Dining Area Features A Walkout To A Large Deck, Perfect For Entertaining Or Enjoying Serene Outdoor Meals.The Main Floor Also Boasts A Magnificent Great Room With Soaring Cathedral Ceilings, Expansive Windows That Flood The Space With Natural Light, And A Cozy Gas Fireplace. French Doors Lead To A Pergola-Covered Deck,Enhancing The Seamless Indoor-Outdoor Living Experience.Additional Highlights Include Main-Floor Laundry, Multiple Bedrooms, And A Fully Renovated 5-Piece Bathroom Designed For Comfort And Style.The Two-Car Garage Is A Dream, Featuring A Sleek Epoxy Floor That Combines Functionality With Modern Appeal.Upstairs,The Private Loft-Style Primary Suite Showcases Vaulted Ceilings, Oversized Windows, And A 3-Piece EnsuiteCreating A Peaceful,Retreat-Like Atmosphere.The Fully Finished Basement Extends Your Living Space With A Second Gas Fireplace, Above-Grade Windows,A 3-Piece Bath,Another Large Room For A Theatre Or Games Room, And An Extra BedroomPerfect For Guests Or A Growing Family. The Spacious Rec Room Is Perfect For Catching The Game Or Enjoying A Movie Night With Loved Ones.Located Just 15 Minutes From Hwy 404 And Only 5 Minutes From Lake Simcoe,This Home Offers Peaceful Living With Easy Access To Everything You Need. A Truly Exceptional Property With Room To Grow And Unwind In One Of Suttons Most Sought-After Neighbourhoods. (id:59911)
Property Details
| MLS® Number | N12184467 |
| Property Type | Single Family |
| Community Name | Sutton & Jackson's Point |
| Features | Irregular Lot Size, Sump Pump |
| Parking Space Total | 6 |
| Structure | Shed |
Building
| Bathroom Total | 3 |
| Bedrooms Above Ground | 3 |
| Bedrooms Below Ground | 1 |
| Bedrooms Total | 4 |
| Age | 31 To 50 Years |
| Amenities | Fireplace(s) |
| Appliances | Garage Door Opener Remote(s), Water Heater - Tankless, Water Heater, Water Softener, Dishwasher, Dryer, Freezer, Stove, Washer, Refrigerator |
| Basement Development | Finished |
| Basement Type | N/a (finished) |
| Construction Style Attachment | Detached |
| Cooling Type | Central Air Conditioning |
| Exterior Finish | Wood |
| Fireplace Present | Yes |
| Fireplace Total | 2 |
| Flooring Type | Ceramic, Laminate, Hardwood |
| Foundation Type | Concrete |
| Heating Fuel | Natural Gas |
| Heating Type | Forced Air |
| Stories Total | 2 |
| Size Interior | 3,000 - 3,500 Ft2 |
| Type | House |
| Utility Water | Municipal Water |
Parking
| Attached Garage | |
| Garage |
Land
| Acreage | No |
| Sewer | Sanitary Sewer |
| Size Depth | 205 Ft |
| Size Frontage | 75 Ft |
| Size Irregular | 75 X 205 Ft |
| Size Total Text | 75 X 205 Ft |
| Zoning Description | R1 |
Utilities
| Cable | Available |
| Electricity | Installed |
| Sewer | Installed |
Interested in 89 River Street E, Georgina, Ontario L0E 1R0?
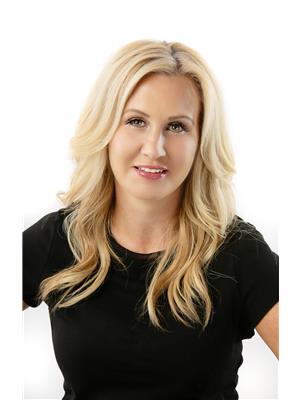
Laura Therrien
Salesperson
www.facebook.com/LauraTherrienRealtor
www.linkedin.com/in/laura-therrien-64382178/
4711 Yonge St 10th Flr, 106430
Toronto, Ontario M2N 6K8
(866) 530-7737
