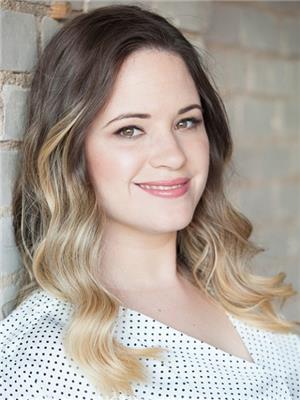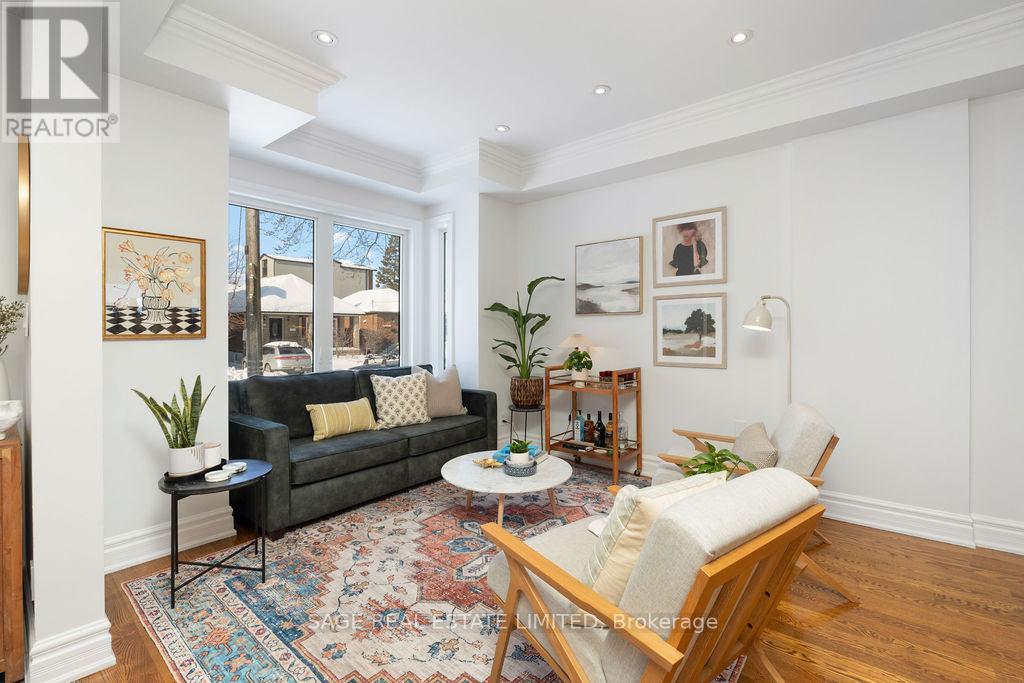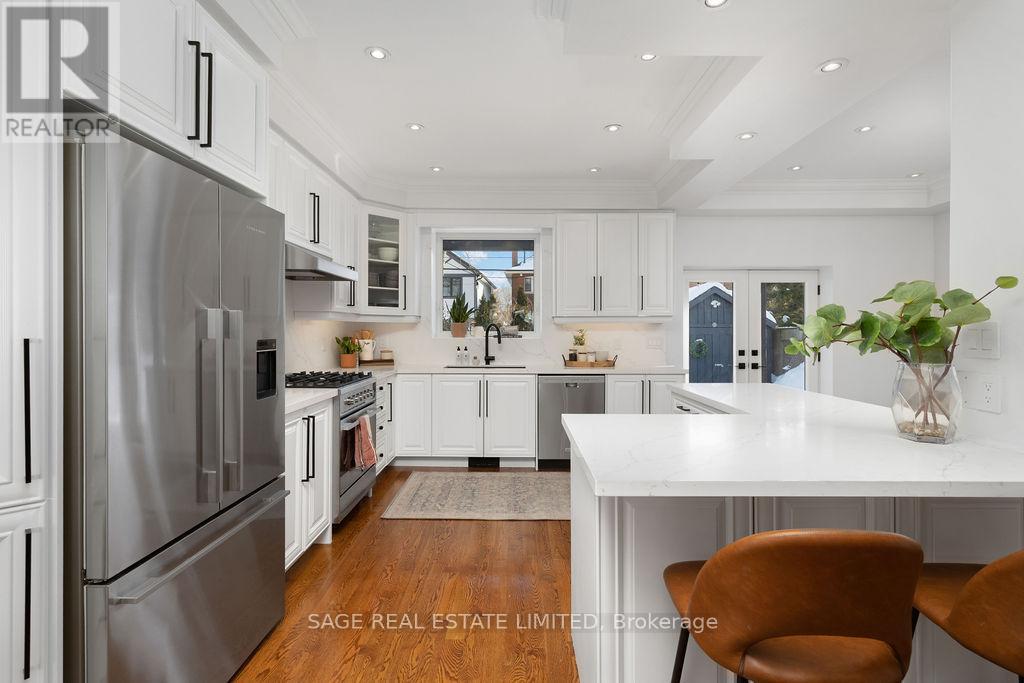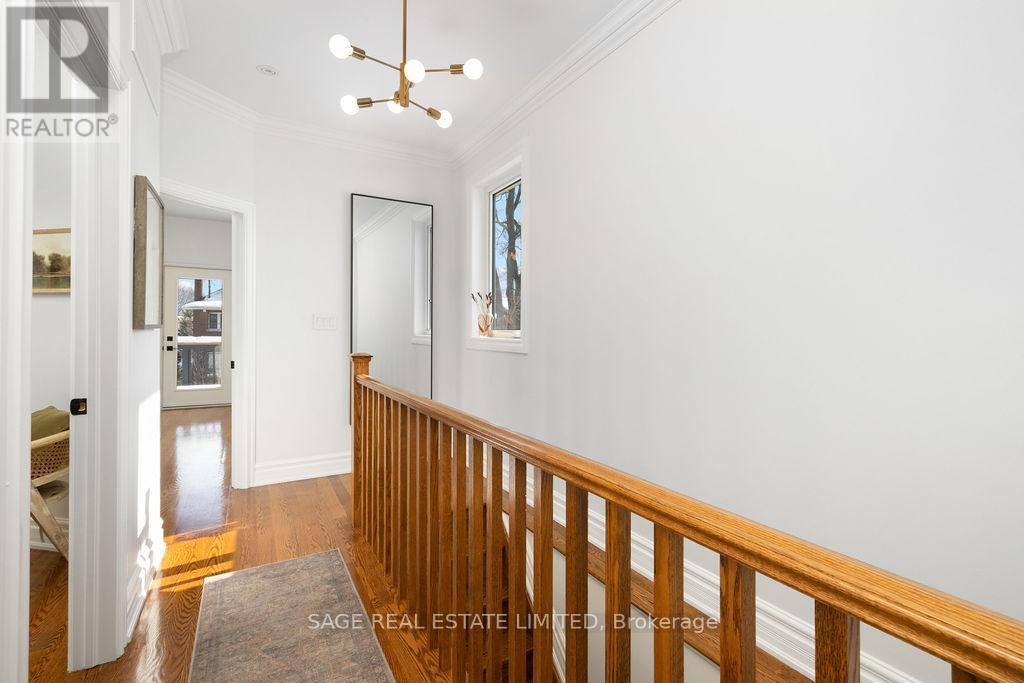$1,999,000
This is it - the family home you've been searching for. Fully renovated, extra-wide stunner, offering space, style & all the right vibes for a growing family. Sitting on an extra-wide 31-foot lot w/ a private driveway, this home has been fully renovated to deliver the perfect blend of modern luxuries, timeless charm & easy living for years to come. From the moment you step inside, the high 9-foot ceilings, oversized brand-new windows & warm hardwood floors make a lasting first impression. Natural light pours into the main floor, thanks to oversized windows & all glass French doors that lead to the backyard w/ hot-tub! Dreamy family size kitchen is a cooks dream, a newly renovated masterpiece checks every box. w/ endless counter space, oversized island, & an impressive layout, its both stylish & practical. Head upstairs to discover a bright and spacious second floor with 9-foot ceilings and oversized windows. The oversized primary suite is something truly special large enough for a king-size bed, big nightstands, extra storage, with a walk-in closet to keep everything organized. The newly renovated ensuite bath feels like an elegant spa, w/ modern and timeless finishes, don't forget the walk out to the Deck straight from the bedroom. Walk down the hall you'll find two more generously sized bedrooms, each bright & airy, with ample closet space + a dreamy and ultra stylish renovated family bathroom. The fully finished basement is a true bonus, offering the kind of extra space every family needs. Whether its a cozy movie lounge, a kids playroom, a home gym, or a private guest suite, w/ its own full bathroom & plenty storage it's ready to be whatever your family needs. his lower level also makes an ideal home office, tucked away from the hustle of the main floor. *** AMAZING LOCATION *** short walk to BWV & Junction shopping strip, Get downtown via subway in 40-min, King George Jr. PS - 9/10 Fraser Score. (id:54662)
Property Details
| MLS® Number | W11987182 |
| Property Type | Single Family |
| Neigbourhood | Runnymede-Bloor West Village |
| Community Name | Runnymede-Bloor West Village |
| Parking Space Total | 3 |
| Structure | Porch |
Building
| Bathroom Total | 4 |
| Bedrooms Above Ground | 3 |
| Bedrooms Below Ground | 1 |
| Bedrooms Total | 4 |
| Appliances | Water Meter, Dishwasher, Dryer, Refrigerator, Stove, Washer |
| Basement Development | Finished |
| Basement Type | N/a (finished) |
| Construction Style Attachment | Detached |
| Cooling Type | Central Air Conditioning |
| Exterior Finish | Stucco |
| Flooring Type | Hardwood, Vinyl |
| Foundation Type | Block |
| Half Bath Total | 1 |
| Heating Fuel | Natural Gas |
| Heating Type | Forced Air |
| Stories Total | 2 |
| Size Interior | 1,500 - 2,000 Ft2 |
| Type | House |
| Utility Water | Municipal Water |
Parking
| Detached Garage | |
| Garage |
Land
| Acreage | No |
| Landscape Features | Landscaped |
| Sewer | Sanitary Sewer |
| Size Depth | 100 Ft |
| Size Frontage | 31 Ft |
| Size Irregular | 31 X 100 Ft |
| Size Total Text | 31 X 100 Ft |
Interested in 881 Windermere Avenue, Toronto, Ontario M6S 3M8?

Pavlena Brown
Salesperson
(416) 909-1602
2010 Yonge Street
Toronto, Ontario M4S 1Z9
(416) 483-8000
(416) 483-8001

Kathy Essery
Salesperson
www.getnested.ca
www.facebook.com/getnested.ca/
2010 Yonge Street
Toronto, Ontario M4S 1Z9
(416) 483-8000
(416) 483-8001








































