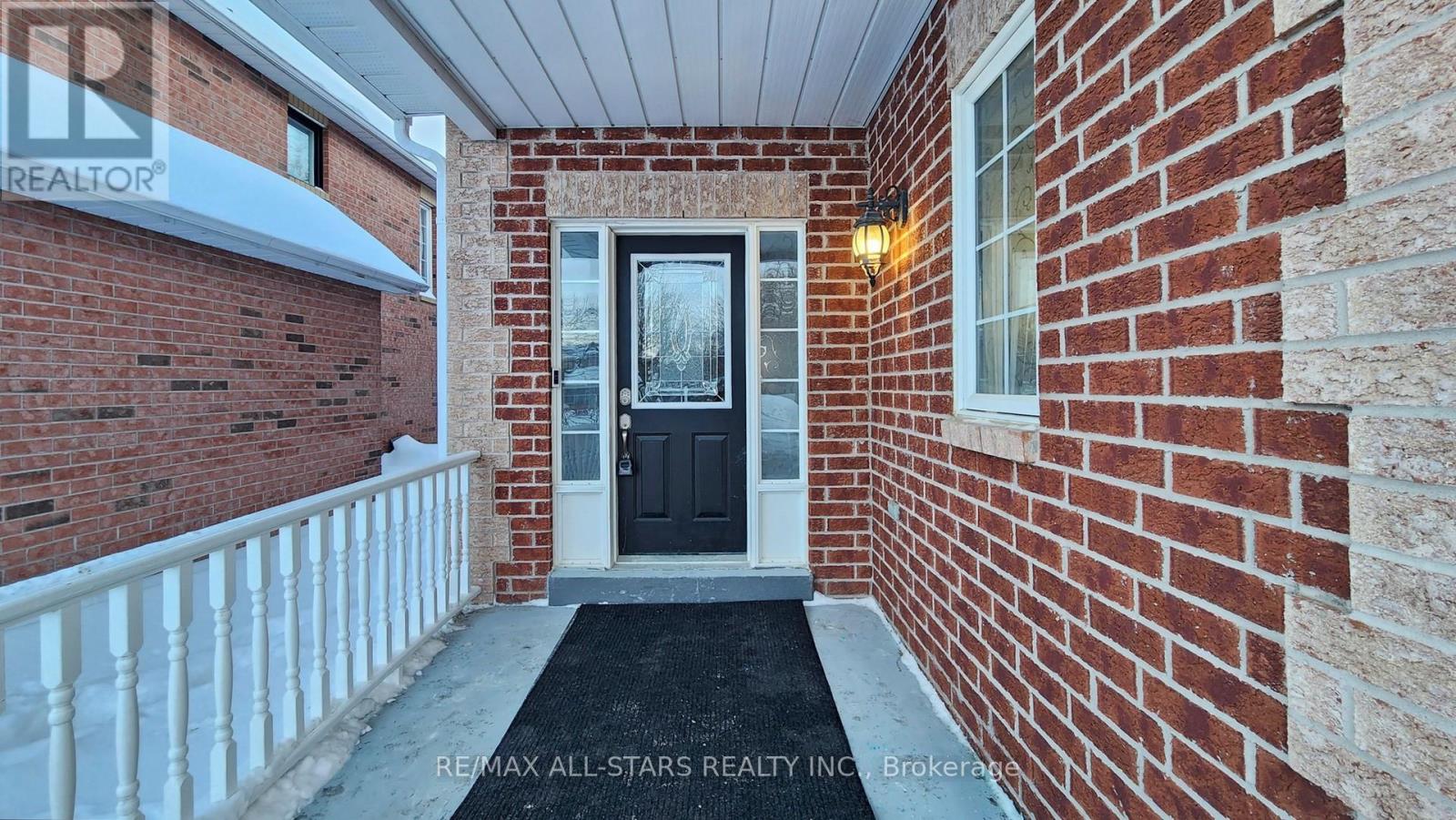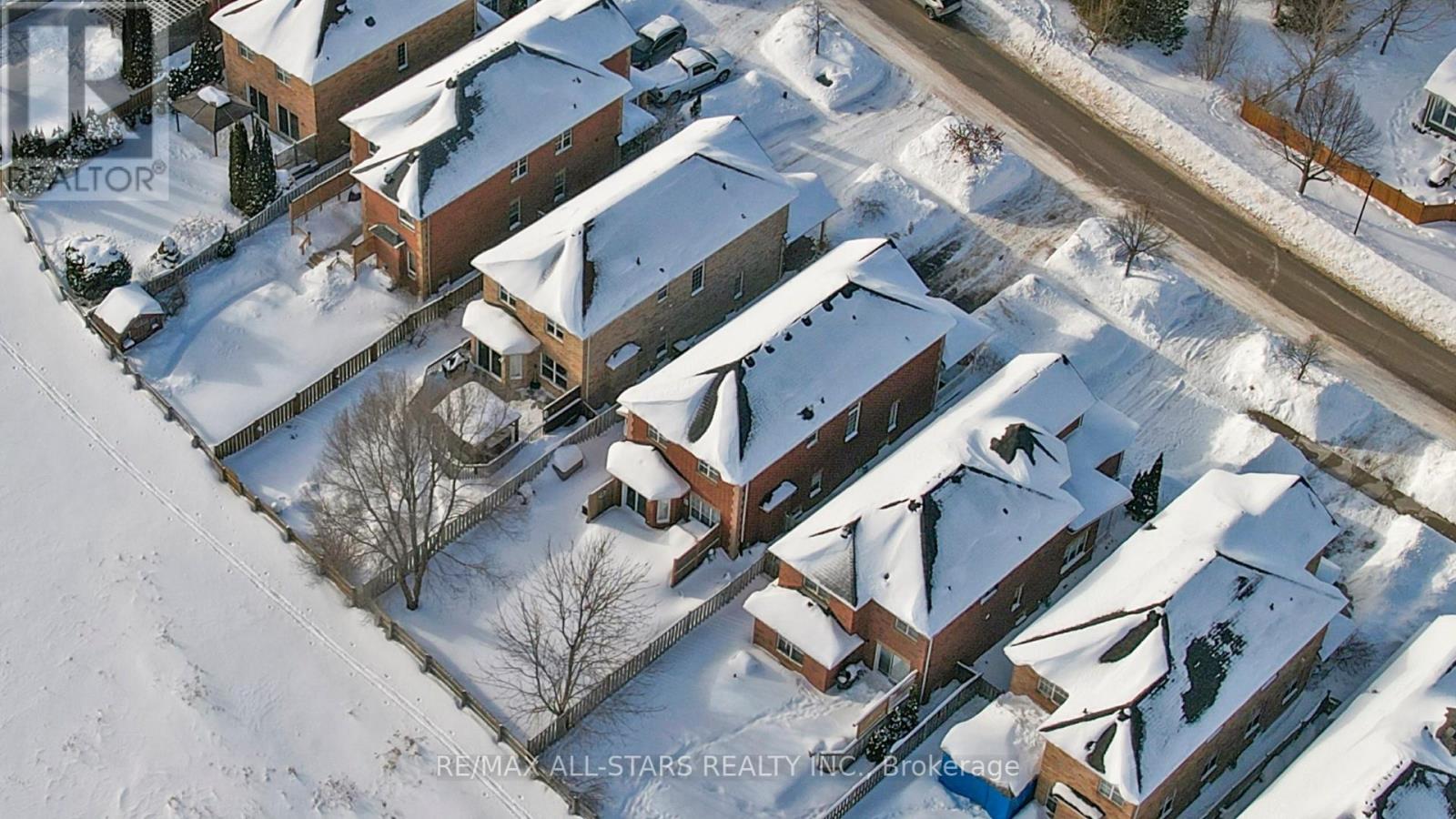$1,099,000
Welcome home to 88 Bolton Drive in the family welcoming Quaker Village neighbourhood! This 3-bedroom, 3 + 1 bath, home enjoys an ideally situated hilltop location backing onto protected greenspace and offering south facing panoramic views over the Uxbridge valley. Approximately 3000 sq ft of finished living space including a fully finished basement level with 2 pc bath, cold & storage rooms. Enjoy the convenient 2nd floor laundry room. Good size bedrooms including spacious primary with stylishly renovated 4 pc ensuite, His & Her closets and large windows. Easy care hardwood throughout both levels. Sunny updated kitchen with granite counters and glass backsplash open to breakfast and family gathering areas. Pet and child friendly fenced yard. 2 new storage sheds on slab with electricity and locking exterior doors. Sought after neighbourhood within walking distance to schools, arena, Quaker Common Park, dog park and the famous Uxbridge trail system. (id:54662)
Property Details
| MLS® Number | N11983773 |
| Property Type | Single Family |
| Community Name | Uxbridge |
| Amenities Near By | Park, Schools |
| Community Features | Community Centre |
| Equipment Type | Water Heater |
| Features | Flat Site, Conservation/green Belt |
| Parking Space Total | 6 |
| Rental Equipment Type | Water Heater |
| Structure | Deck |
| View Type | View |
Building
| Bathroom Total | 4 |
| Bedrooms Above Ground | 3 |
| Bedrooms Total | 3 |
| Appliances | Central Vacuum, Water Heater, Water Meter, Blinds, Dishwasher, Dryer, Garage Door Opener, Microwave, Refrigerator, Stove, Washer, Water Softener |
| Basement Development | Finished |
| Basement Type | Full (finished) |
| Construction Style Attachment | Detached |
| Cooling Type | Central Air Conditioning |
| Exterior Finish | Brick |
| Fire Protection | Security System |
| Flooring Type | Ceramic, Laminate, Hardwood, Linoleum |
| Foundation Type | Poured Concrete |
| Half Bath Total | 2 |
| Heating Fuel | Natural Gas |
| Heating Type | Forced Air |
| Stories Total | 2 |
| Size Interior | 2,000 - 2,500 Ft2 |
| Type | House |
| Utility Water | Municipal Water |
Parking
| Attached Garage |
Land
| Acreage | No |
| Land Amenities | Park, Schools |
| Sewer | Sanitary Sewer |
| Size Depth | 129 Ft ,7 In |
| Size Frontage | 36 Ft ,2 In |
| Size Irregular | 36.2 X 129.6 Ft |
| Size Total Text | 36.2 X 129.6 Ft|under 1/2 Acre |
| Zoning Description | R1 Residential |
Utilities
| Cable | Available |
| Sewer | Installed |
Interested in 88 Bolton Drive, Uxbridge, Ontario L9P 1W9?

Ian Fraser Morrison
Salesperson
www.IanMorrisonProperties.com
6323 Main Street
Stouffville, Ontario L4A 1G5
(905) 640-3131
(905) 640-3606



































