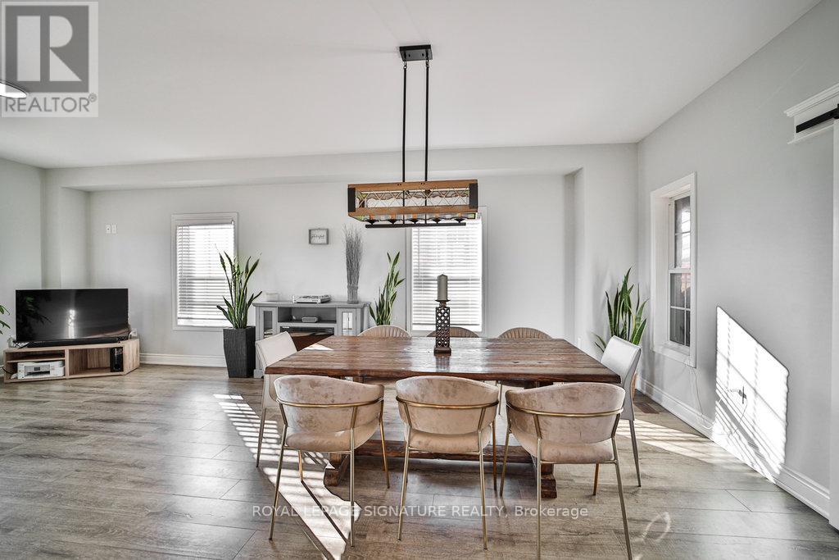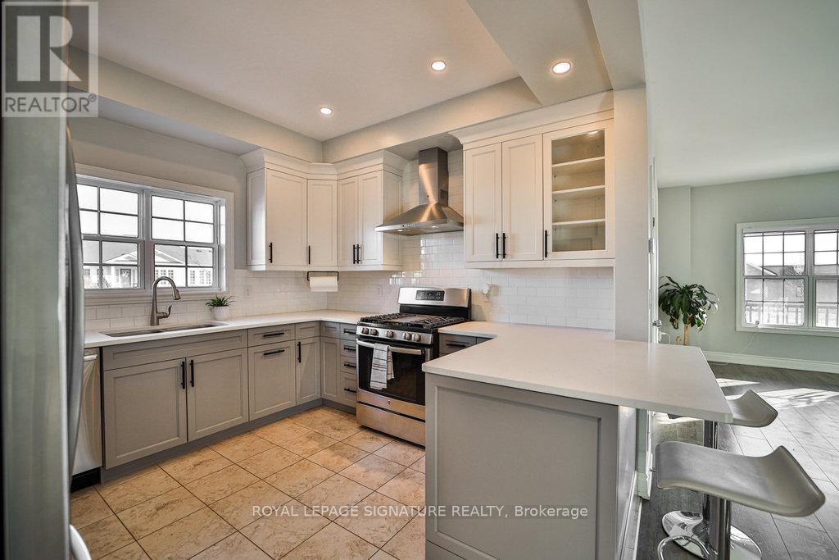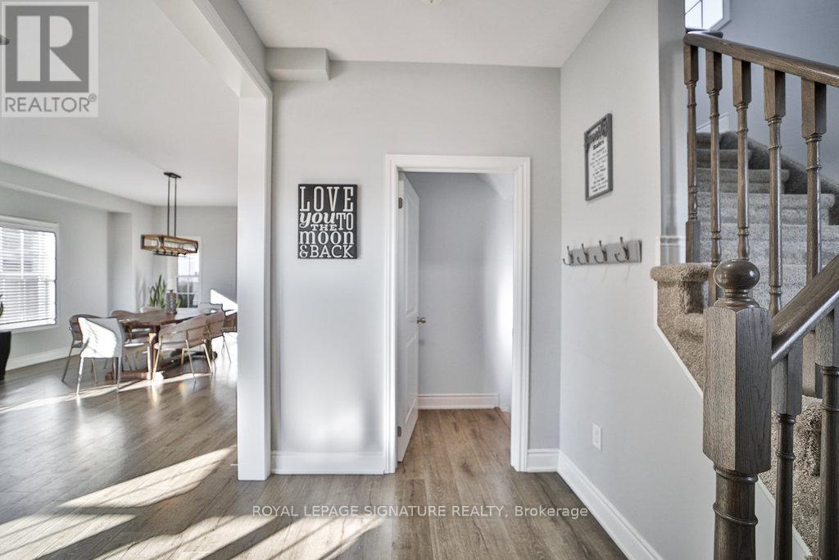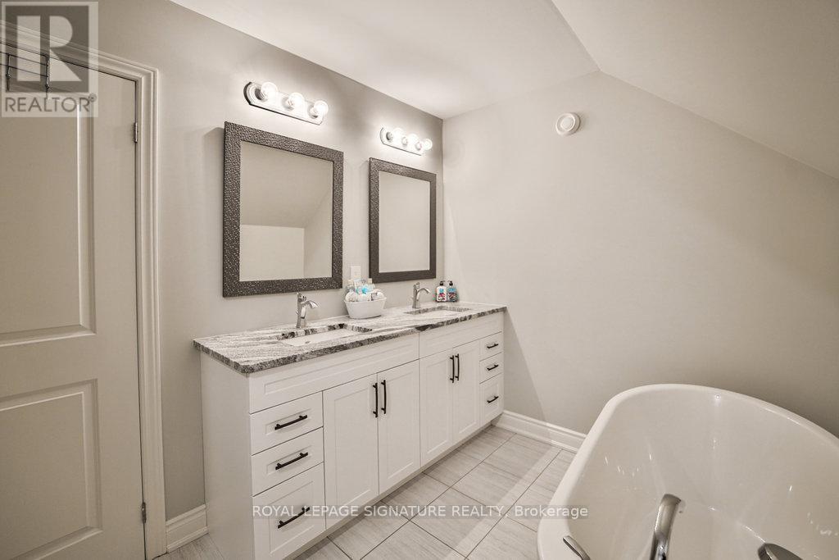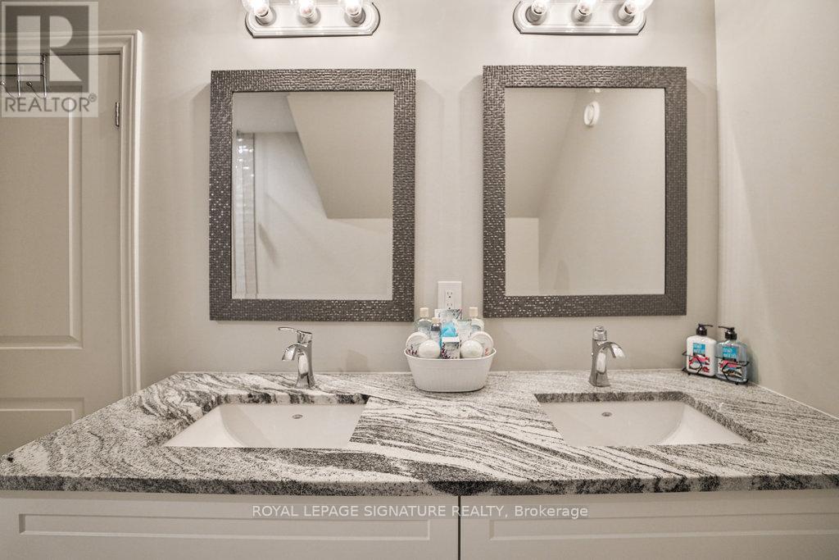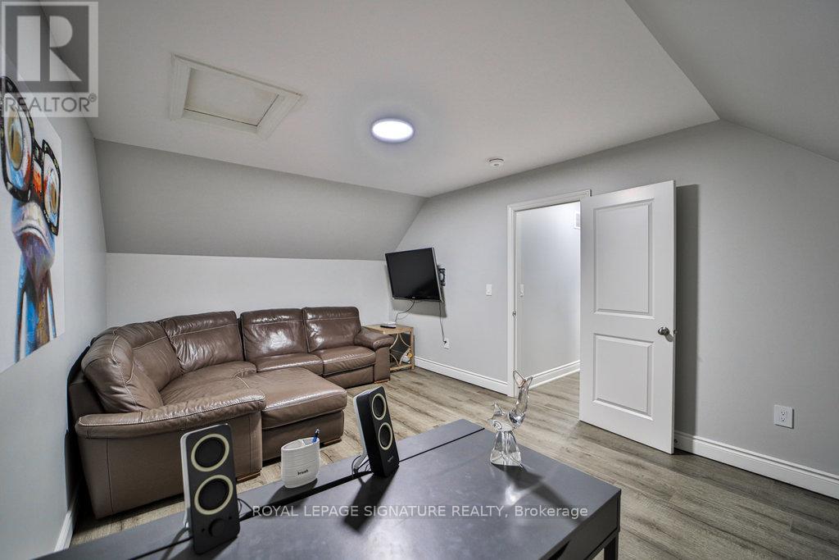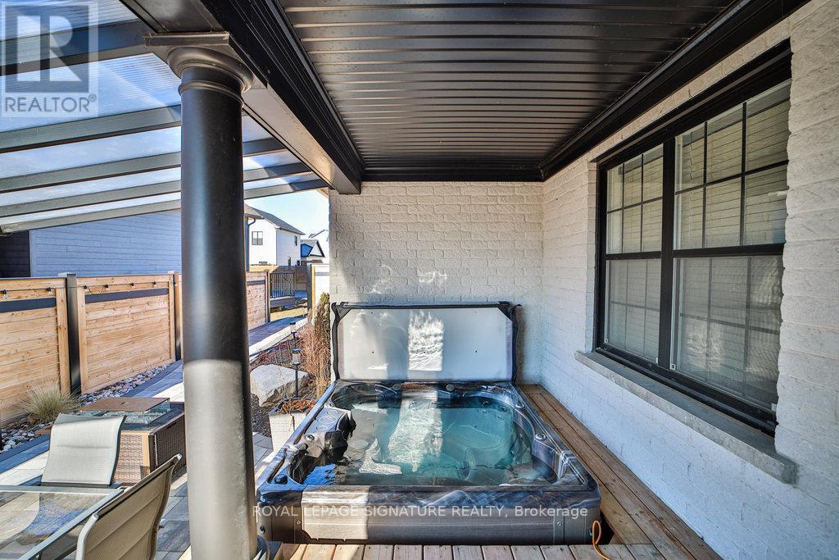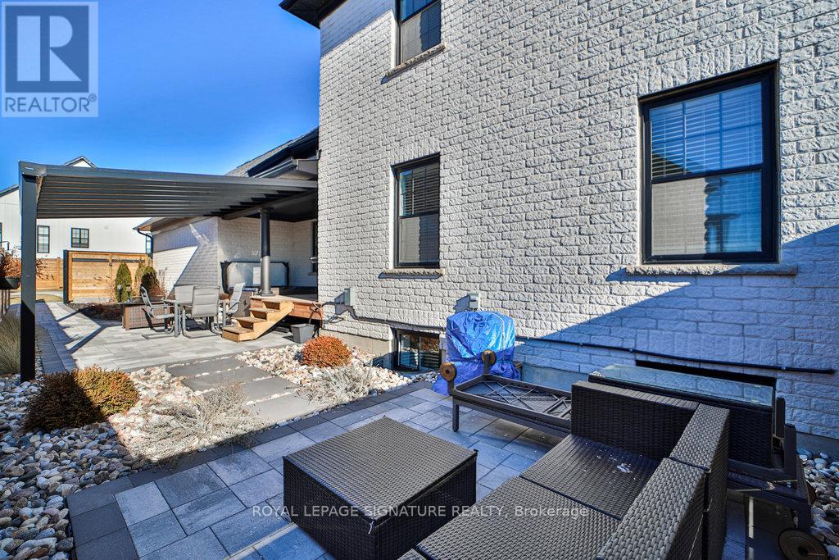$849,000Maintenance, Parcel of Tied Land
$44 Monthly
Maintenance, Parcel of Tied Land
$44 MonthlyLove natural light? This is the home for you!Enjoy your morning coffee on the covered front porch with unobstructed views of lush greenspace. Nestled on an oversized corner lot, this Cusato Estate model in the prestigious New Amherst Village offers space, style, and convenience.This well-laid-out 2-storey brick home features a double garage with an additional concrete pad, providing parking for three vehicles on the driveway.Inside, the open-concept living, dining, and kitchen area is perfect for both daily living and entertaining. The upgraded kitchen boasts a breakfast bar, double sink, soft-closing cupboards, gas stove, and stainless steel appliances.With 4+1 bedrooms and 4 bathrooms, this home offers versatile living spaces. The main-floor bedroom can also serve as a great room.Upstairs, the Dreamy Primary Suite includes an Oversized walk-in closet Luxurious Ensuite with double sinks, soaker tub, and separate glass shower, Private Den W/ Door- perfect as a nursery, gym, or office. Down the hall, you'll find two more bedrooms, a 4-piece bathroom, and convenient second-floor laundry. The finished basement features: Above-grade windows, pot lights, a Spacious Recreation room with a built-in designer bar, Additional bedroom & 3-piece bathroom, & Ample storage space. Step outside to enjoy outdoor living at its best with a covered deck & private, fenced landscaped yard, complete with a gas hookup for effortless grilling.Located just an hour east of Toronto, this home is five minutes from Cobourg's beach, downtown core, hospital, and Hwy 401.Offering the perfect blend of luxury, comfort, and convenience.POTL fee for snow plowing and back laneway maintenance can be paid quarterly or yearly. See the full list of inclusions and features in documents .Open House: Saturday, Feb. 22 & Sunday, Feb. 23'rd 2:00 - 4:00 PM (id:54662)
Property Details
| MLS® Number | X11973797 |
| Property Type | Single Family |
| Community Name | Cobourg |
| Amenities Near By | Beach, Hospital, Park |
| Community Features | School Bus |
| Parking Space Total | 5 |
Building
| Bathroom Total | 4 |
| Bedrooms Above Ground | 4 |
| Bedrooms Below Ground | 1 |
| Bedrooms Total | 5 |
| Appliances | Garage Door Opener Remote(s), Water Heater, Dryer, Garage Door Opener, Microwave, Range, Refrigerator, Stove, Washer, Window Coverings |
| Basement Development | Finished |
| Basement Type | N/a (finished) |
| Construction Style Attachment | Detached |
| Cooling Type | Central Air Conditioning |
| Exterior Finish | Brick |
| Flooring Type | Laminate |
| Foundation Type | Concrete |
| Half Bath Total | 1 |
| Heating Fuel | Natural Gas |
| Heating Type | Forced Air |
| Stories Total | 2 |
| Size Interior | 2,000 - 2,500 Ft2 |
| Type | House |
| Utility Water | Municipal Water |
Parking
| Attached Garage | |
| Garage |
Land
| Acreage | No |
| Fence Type | Fenced Yard |
| Land Amenities | Beach, Hospital, Park |
| Sewer | Sanitary Sewer |
| Size Depth | 108 Ft ,8 In |
| Size Frontage | 51 Ft ,6 In |
| Size Irregular | 51.5 X 108.7 Ft |
| Size Total Text | 51.5 X 108.7 Ft|under 1/2 Acre |
| Zoning Description | Nr2 |
Utilities
| Cable | Installed |
| Sewer | Installed |
Interested in 872 John Fairhurst Boulevard, Cobourg, Ontario K9A 0L1?
Betty Gudelevicius
Salesperson
bettygudelevicius.royallepage.ca/
www.facebook.com/
8 Sampson Mews Suite 201 The Shops At Don Mills
Toronto, Ontario M3C 0H5
(416) 443-0300
(416) 443-8619






