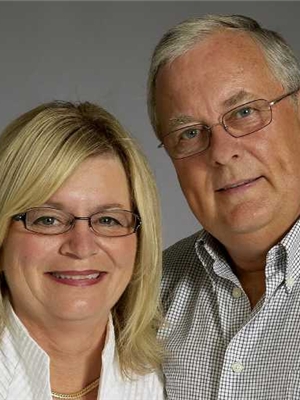$799,900
Located in a highly desirable South End neighbourhood, this luxurious 2-storey former model home is filled with custom finishes and quality upgrades throughout. The main floor offers a seamless open-concept layout with 9-foot ceilings, hardwood flooring, and ceramic tile—perfect for both everyday living and entertaining. Upstairs, you’ll find three generously sized bedrooms offering comfort and space for the whole family. The finished basement adds valuable extra living space, ideal for a rec room, home office, or guest area—providing flexibility to suit your lifestyle. Step outside to a private, fully fenced backyard featuring a large custom deck—perfect for relaxing, entertaining, or enjoying outdoor dining in the warmer months. This beautifully maintained home is nestled in a sought-after, family-friendly community close to schools, parks, shopping, and commuter routes. A rare opportunity to own a move-in-ready home in one of the South End’s most coveted locations! (id:59911)
Property Details
| MLS® Number | 40737814 |
| Property Type | Single Family |
| Amenities Near By | Golf Nearby, Park, Place Of Worship, Playground, Public Transit, Schools |
| Community Features | Quiet Area, Community Centre |
| Equipment Type | Water Heater |
| Features | Sump Pump, Automatic Garage Door Opener |
| Parking Space Total | 6 |
| Rental Equipment Type | Water Heater |
Building
| Bathroom Total | 4 |
| Bedrooms Above Ground | 3 |
| Bedrooms Total | 3 |
| Appliances | Central Vacuum, Garage Door Opener |
| Architectural Style | 2 Level |
| Basement Development | Finished |
| Basement Type | Full (finished) |
| Constructed Date | 2014 |
| Construction Style Attachment | Detached |
| Cooling Type | Central Air Conditioning |
| Exterior Finish | Brick, Stone |
| Fire Protection | Smoke Detectors |
| Fireplace Present | Yes |
| Fireplace Total | 1 |
| Foundation Type | Poured Concrete |
| Half Bath Total | 2 |
| Heating Type | Forced Air |
| Stories Total | 2 |
| Size Interior | 2,278 Ft2 |
| Type | House |
| Utility Water | Municipal Water |
Parking
| Attached Garage |
Land
| Acreage | No |
| Land Amenities | Golf Nearby, Park, Place Of Worship, Playground, Public Transit, Schools |
| Sewer | Municipal Sewage System |
| Size Depth | 112 Ft |
| Size Frontage | 4 Ft |
| Size Total Text | Under 1/2 Acre |
| Zoning Description | R1e |
Interested in 8673 Jennifer Crescent, Niagara Falls, Ontario L2H 0J1?

Lisa Baxter
Broker
http//www.courtbaxterteam.ca
www.facebook.com/Courtbaxterteam/
2180 Itabashi Way Unit 4b
Burlington, Ontario L7M 5A5
(905) 639-7676

Terry Court
Salesperson
(905) 681-9908
2180 Itabashi Way Unit 4a
Burlington, Ontario L7M 5A5
(905) 639-7676
(905) 681-9908


































