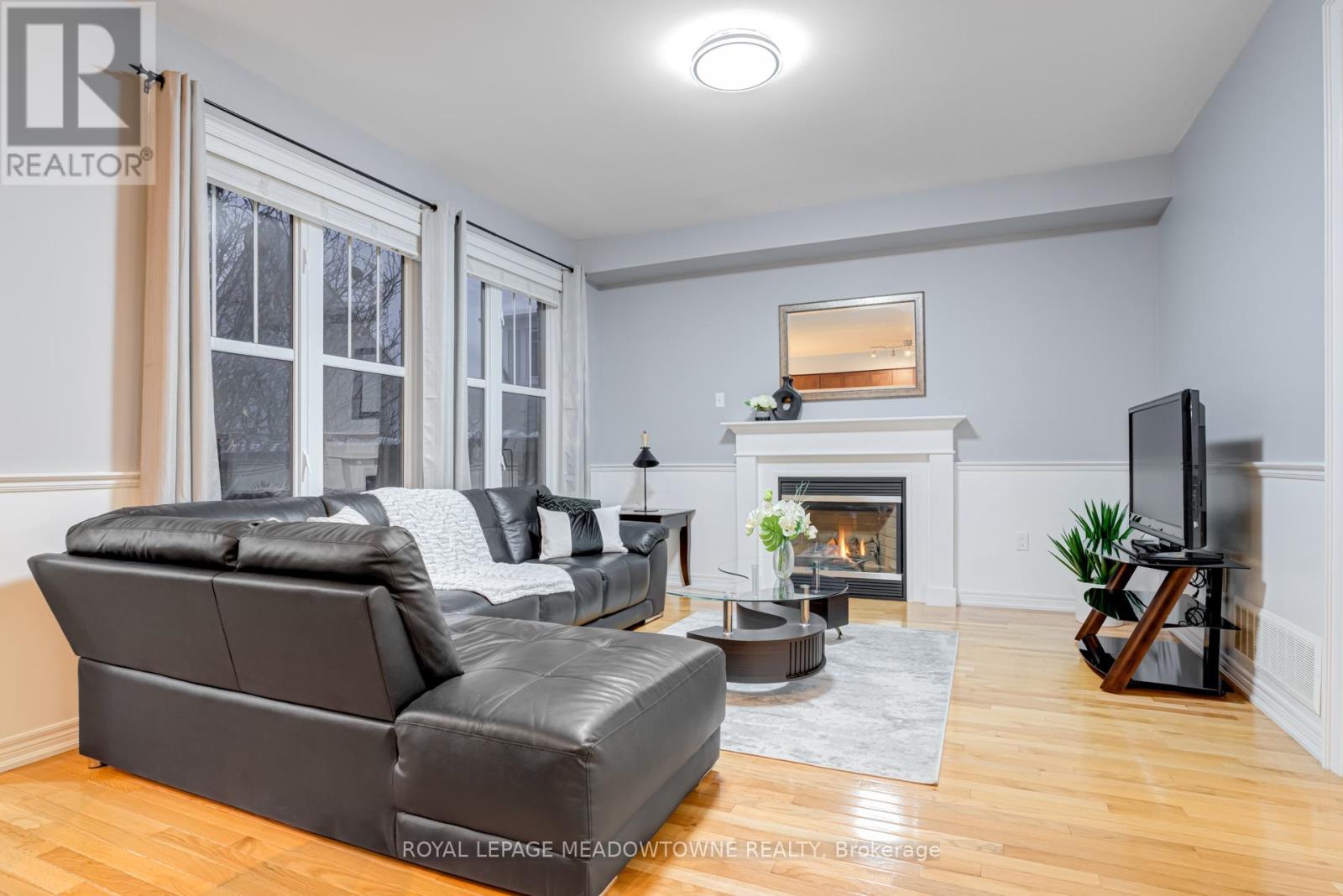$1,199,888
Stunning Courtyard Home in Hawthorne Village Built by Mattamy! Welcome to this beautifully crafted Mattamy-built home in the desirable Hawthorne Village! Designed for both style and functionality, this home features hardwood floors and two elegant staircases, creating a warm and inviting atmosphere. With 9 ceilings and a thoughtfully designed layout, every space feels bright and spacious. The main floor offers a split-layout design with a separate living room, dining room, and family room, providing ultimate versatility for entertaining or relaxing. The gourmet kitchen is a chef's dream, featuring a quartz countertop, a center island, and premium finishes. Upstairs, you'll find 4 spacious bedrooms, including a private in-law suite thoughtfully situated in its own wing on the second floor. This well-designed space offers extended family or guests a secluded retreat with a full ensuite, ensuring comfort and privacy. The home also features a double-car garage for ample parking and storage. The finished basement includes an additional bedroom, perfect for guests or a home office, along with upgraded spray foam insulation for energy efficiency. Step outside to enjoy the fully fenced and landscaped yard, offering privacy and a serene outdoor retreat. A rare find in a prime location miss this incredible opportunity! Schedule your showing today! (id:54662)
Property Details
| MLS® Number | W11968696 |
| Property Type | Single Family |
| Community Name | 1028 - CO Coates |
| Amenities Near By | Park, Place Of Worship, Schools, Hospital |
| Community Features | Community Centre |
| Equipment Type | Water Heater |
| Features | Sump Pump |
| Parking Space Total | 4 |
| Rental Equipment Type | Water Heater |
Building
| Bathroom Total | 4 |
| Bedrooms Above Ground | 4 |
| Bedrooms Below Ground | 1 |
| Bedrooms Total | 5 |
| Appliances | Garage Door Opener Remote(s), Garage Door Opener, Microwave, Refrigerator, Stove |
| Basement Development | Finished |
| Basement Type | N/a (finished) |
| Construction Status | Insulation Upgraded |
| Construction Style Attachment | Detached |
| Cooling Type | Central Air Conditioning |
| Exterior Finish | Stucco, Brick |
| Fireplace Present | Yes |
| Flooring Type | Carpeted, Tile, Hardwood |
| Foundation Type | Poured Concrete |
| Half Bath Total | 1 |
| Heating Fuel | Natural Gas |
| Heating Type | Forced Air |
| Stories Total | 2 |
| Size Interior | 2,500 - 3,000 Ft2 |
| Type | House |
| Utility Water | Municipal Water |
Parking
| Attached Garage | |
| Garage |
Land
| Acreage | No |
| Fence Type | Fenced Yard |
| Land Amenities | Park, Place Of Worship, Schools, Hospital |
| Sewer | Sanitary Sewer |
| Size Depth | 91 Ft |
| Size Frontage | 39 Ft ,2 In |
| Size Irregular | 39.2 X 91 Ft |
| Size Total Text | 39.2 X 91 Ft |
Utilities
| Cable | Available |
| Sewer | Available |
Interested in 864 Bessy Trail, Milton, Ontario L9T 0G8?
Mira Moussa
Salesperson
(647) 292-3731
miramoussa.com/
www.facebook.com/MiraMoussa.Realtor
6948 Financial Drive Suite A
Mississauga, Ontario L5N 8J4
(905) 821-3200














































