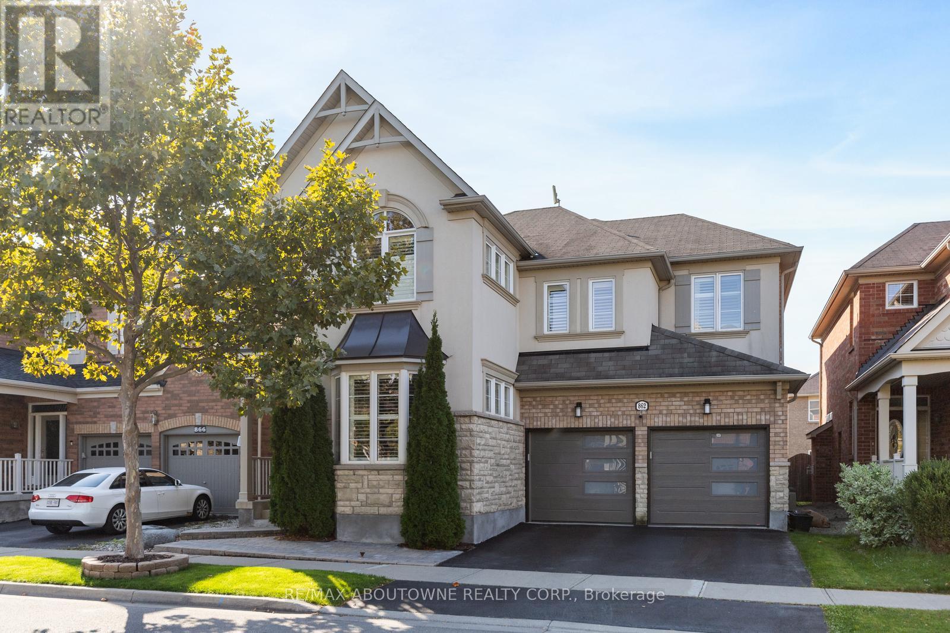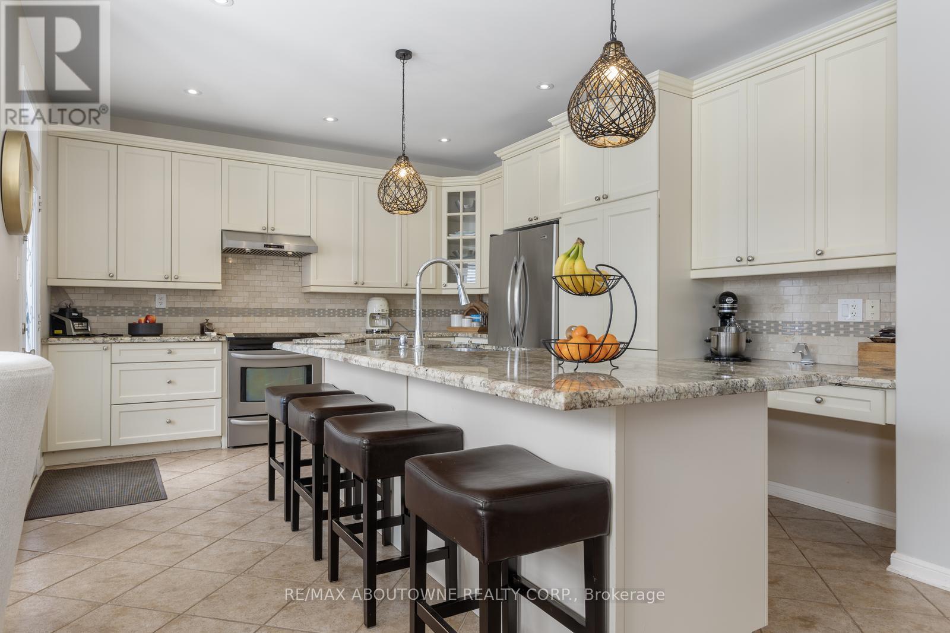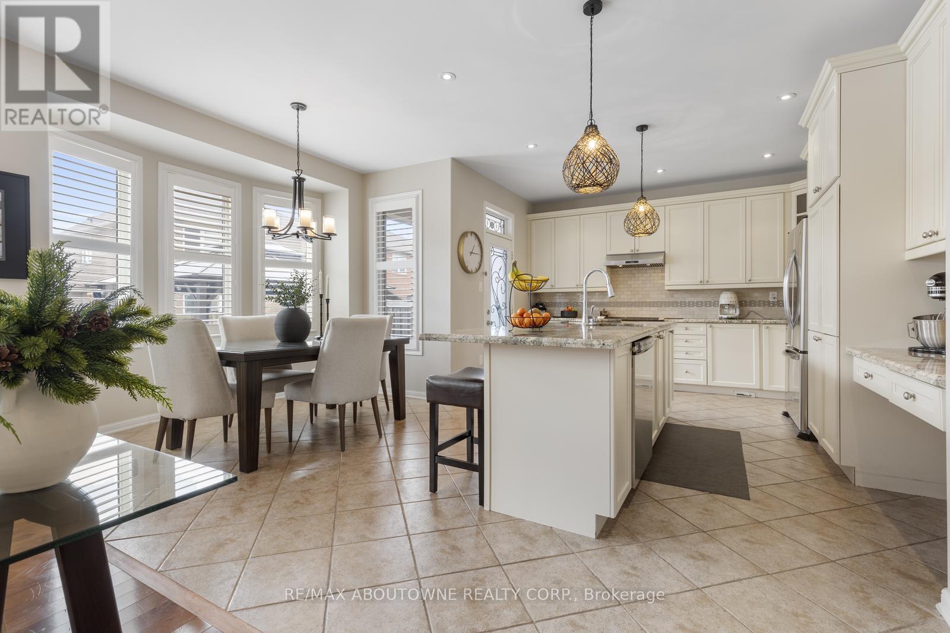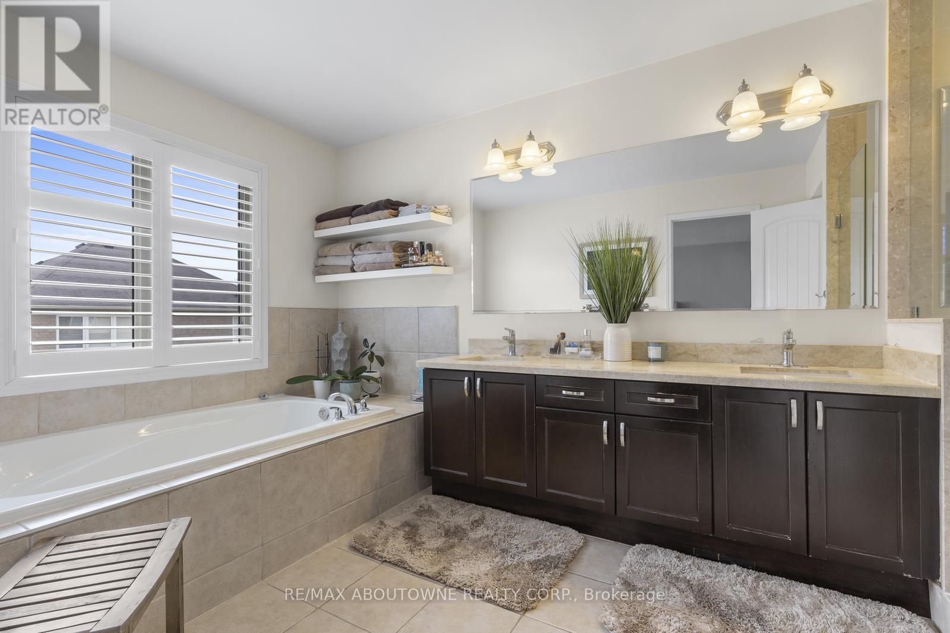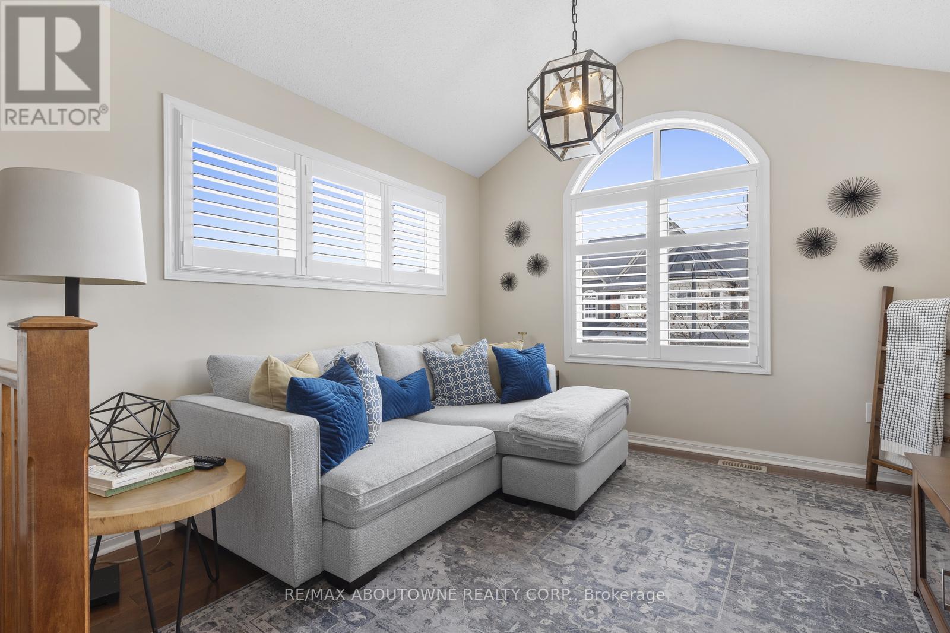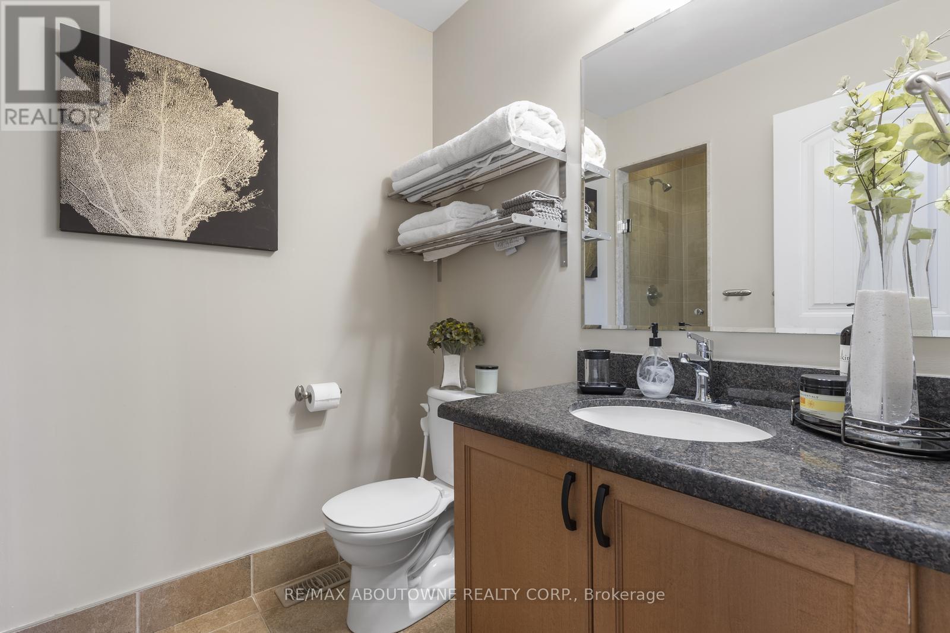$1,750,000
This beautifully appointed home offers sophisticated living with high-end finishes throughout. The main floor captivates with soaring 9-ft ceilings, a grand foyer with elegant wood stairs, a formal dining area, and a versatile office space. California shutters enhance every window. The open-concept layout features gleaming hardwood floors and a gourmet kitchen with stainless steel appliances, a pantry, a spacious island with a breakfast bar, and a bright eat-in area. A convenient main-floor laundry room adds functionality. The inviting living room boasts a dual-sided gas fireplace, seamlessly connecting to the family and dining rooms for a warm, welcoming ambiance. The luxurious primary suite impresses with walk-in closets and a spa-like ensuite featuring double sinks. A very spacious second bedroom also includes a private ensuite plus two other large bedrooms and another shared 4-piece washroom. The finished open-concept basement (2021), with a separate entrance, extends the living space with a sleek kitchen, stainless steel appliances, a modern 3-piece bath, ample storage, and a dedicated gym. Step outside to a beautifully landscaped front and backyard with interlocking stone and a charming gazebo perfect for outdoor entertaining. Ideally situated in a highly sought-after Milton neighborhood, this home is just moments from the hospital, shopping, parks, schools, and public transit. (id:54662)
Property Details
| MLS® Number | W12047889 |
| Property Type | Single Family |
| Community Name | 1033 - HA Harrison |
| Amenities Near By | Hospital, Park, Schools |
| Parking Space Total | 4 |
Building
| Bathroom Total | 5 |
| Bedrooms Above Ground | 4 |
| Bedrooms Below Ground | 1 |
| Bedrooms Total | 5 |
| Age | 16 To 30 Years |
| Basement Development | Finished |
| Basement Features | Separate Entrance |
| Basement Type | N/a (finished) |
| Construction Style Attachment | Detached |
| Cooling Type | Central Air Conditioning |
| Exterior Finish | Stone, Stucco |
| Fireplace Present | Yes |
| Foundation Type | Concrete |
| Half Bath Total | 1 |
| Heating Fuel | Natural Gas |
| Heating Type | Forced Air |
| Stories Total | 2 |
| Size Interior | 3,000 - 3,500 Ft2 |
| Type | House |
| Utility Water | Municipal Water |
Parking
| Attached Garage | |
| Garage |
Land
| Acreage | No |
| Land Amenities | Hospital, Park, Schools |
| Sewer | Sanitary Sewer |
| Size Depth | 88 Ft ,7 In |
| Size Frontage | 43 Ft |
| Size Irregular | 43 X 88.6 Ft |
| Size Total Text | 43 X 88.6 Ft |
Interested in 862 Whaley Way, Milton, Ontario L9T 0Z3?

Rayo Irani
Broker
(416) 844-0932
www.callrayo.com/
www.facebook.com/rayomand.irani.7
www.linkedin.com/feed/
1235 North Service Rd W #100d
Oakville, Ontario L6M 3G5
(905) 338-9000

Tamara Baiocco
Salesperson
1235 North Service Rd W #100d
Oakville, Ontario L6M 3G5
(905) 338-9000
