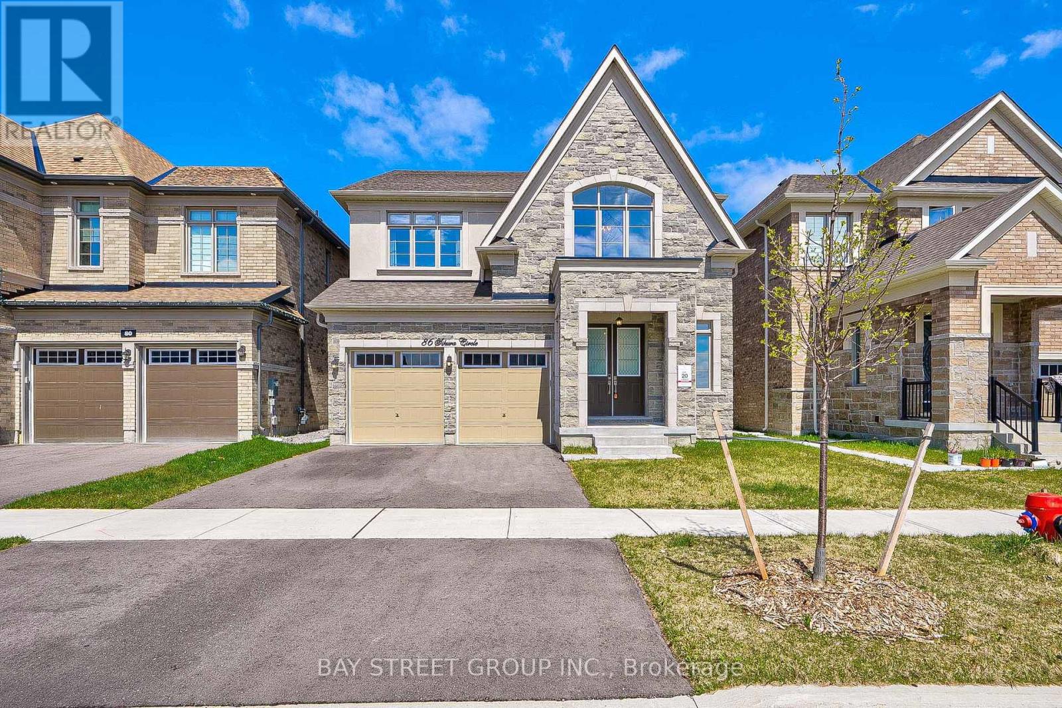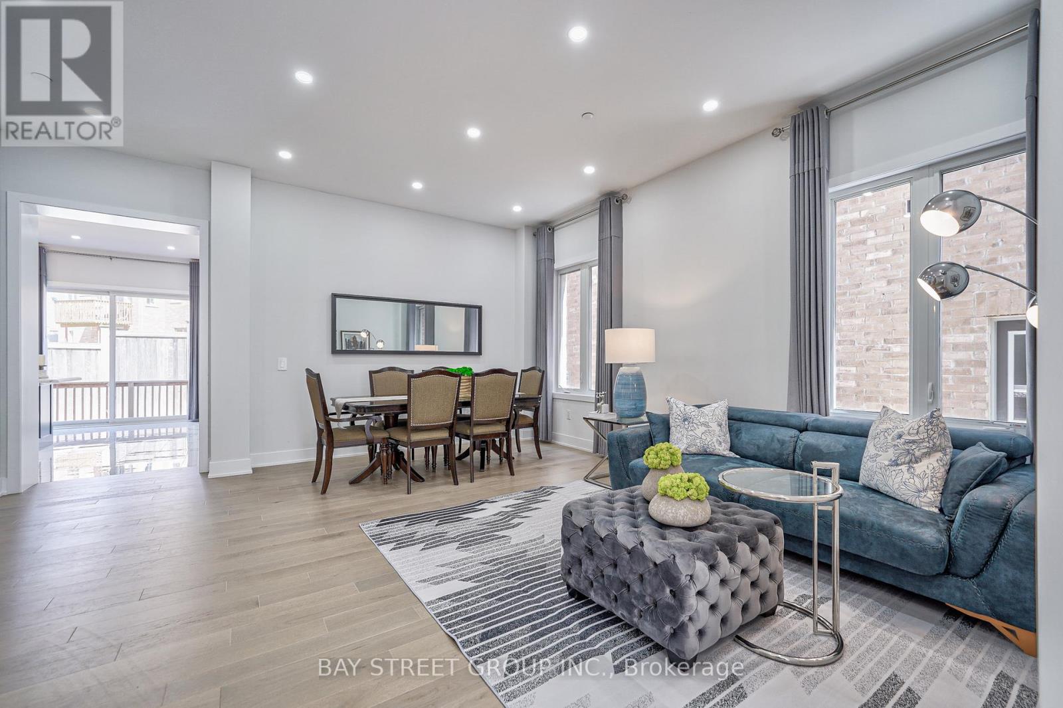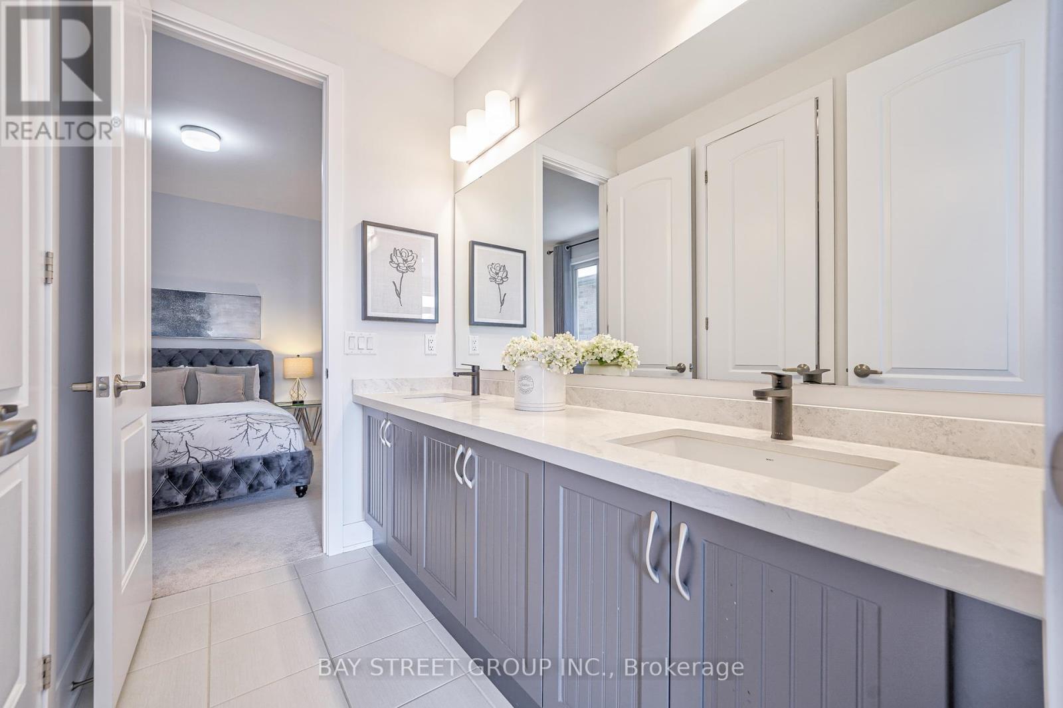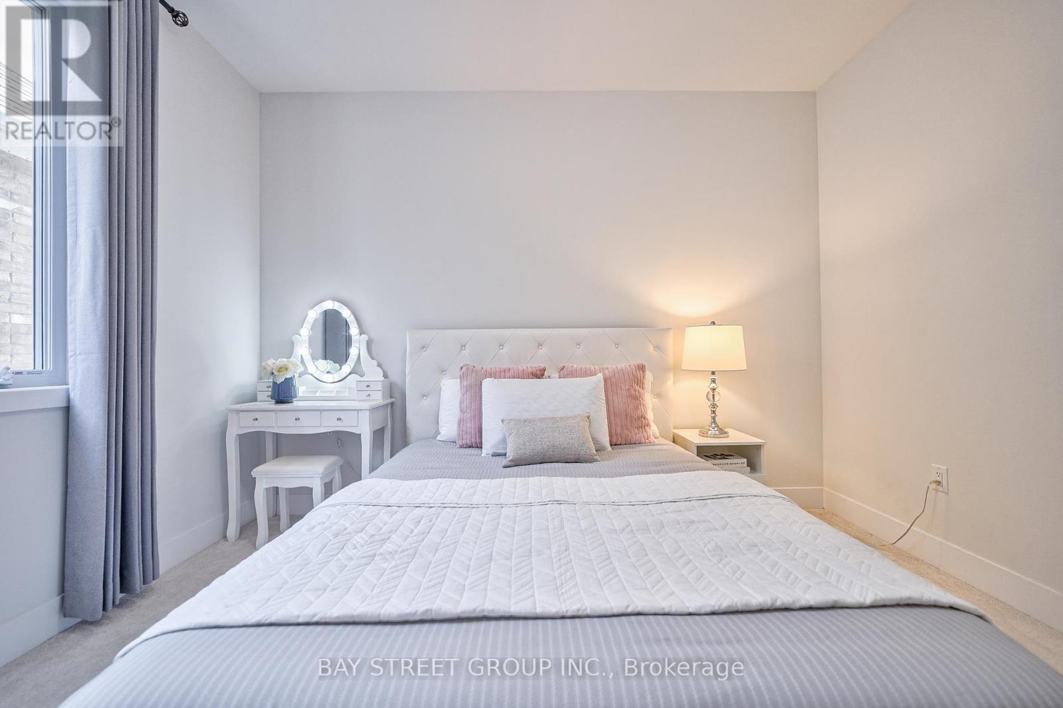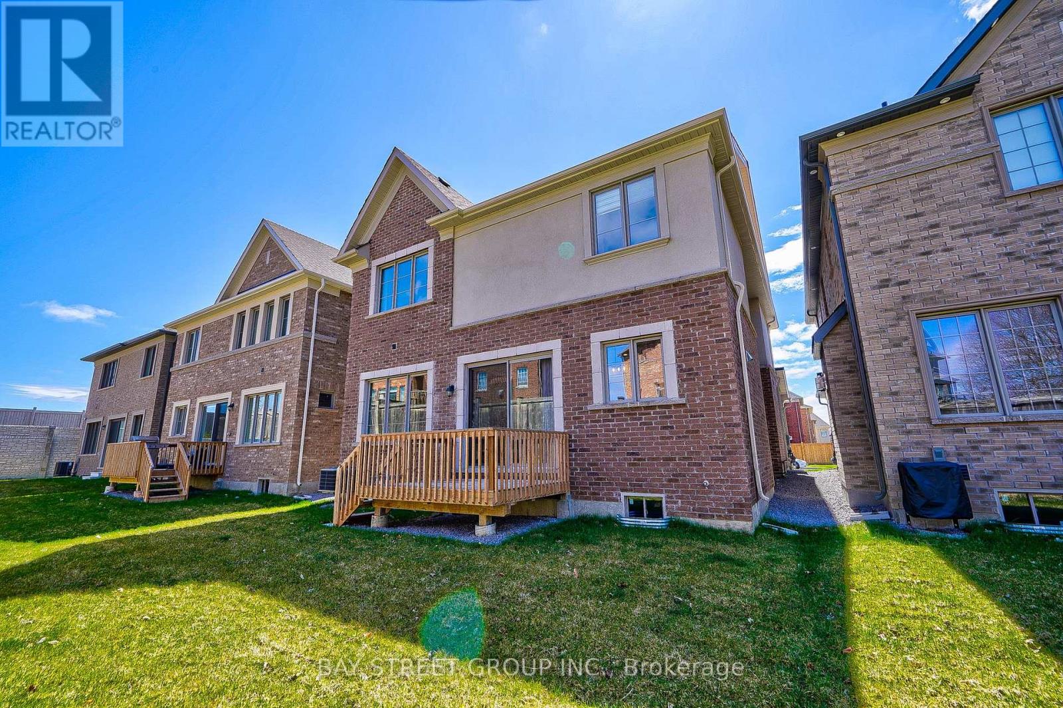$4,200 Monthly
This stunning detached double garage home is around 2.5 years old and boasts four bedrooms & four washrooms. The open concept kitchen with high-end appliances, extra large kitchen island, Quartz counter top and backsplash. The main floor has 10 ft smooth ceilings with engineered hardwood floor through out. Second floor with 9ft smooth ceiling. Two of the bedrooms on the second floor have their own en-suite bathrooms. Huge Primary bedroom with His/Her Walk-in closets and 5 pc ensuite. Basement 9ft ceiling. (id:54662)
Property Details
| MLS® Number | N11986351 |
| Property Type | Single Family |
| Community Name | Rural Aurora |
| Parking Space Total | 4 |
Building
| Bathroom Total | 4 |
| Bedrooms Above Ground | 4 |
| Bedrooms Below Ground | 1 |
| Bedrooms Total | 5 |
| Appliances | Dishwasher, Dryer, Microwave, Oven, Refrigerator, Stove, Washer |
| Basement Development | Unfinished |
| Basement Type | Full (unfinished) |
| Construction Style Attachment | Detached |
| Cooling Type | Central Air Conditioning |
| Exterior Finish | Brick, Stone |
| Fireplace Present | Yes |
| Flooring Type | Hardwood, Ceramic, Carpeted |
| Foundation Type | Concrete |
| Half Bath Total | 1 |
| Heating Fuel | Natural Gas |
| Heating Type | Forced Air |
| Stories Total | 2 |
| Size Interior | 3,000 - 3,500 Ft2 |
| Type | House |
| Utility Water | Municipal Water |
Parking
| Attached Garage | |
| Garage |
Land
| Acreage | No |
| Sewer | Sanitary Sewer |
| Size Depth | 101 Ft ,3 In |
| Size Frontage | 40 Ft |
| Size Irregular | 40 X 101.3 Ft |
| Size Total Text | 40 X 101.3 Ft |
Interested in 86 Sikura Circle, Aurora, Ontario L4G 3Y9?
Rena Zhou
Broker
8300 Woodbine Ave Ste 500
Markham, Ontario L3R 9Y7
(905) 909-0101
(905) 909-0202
