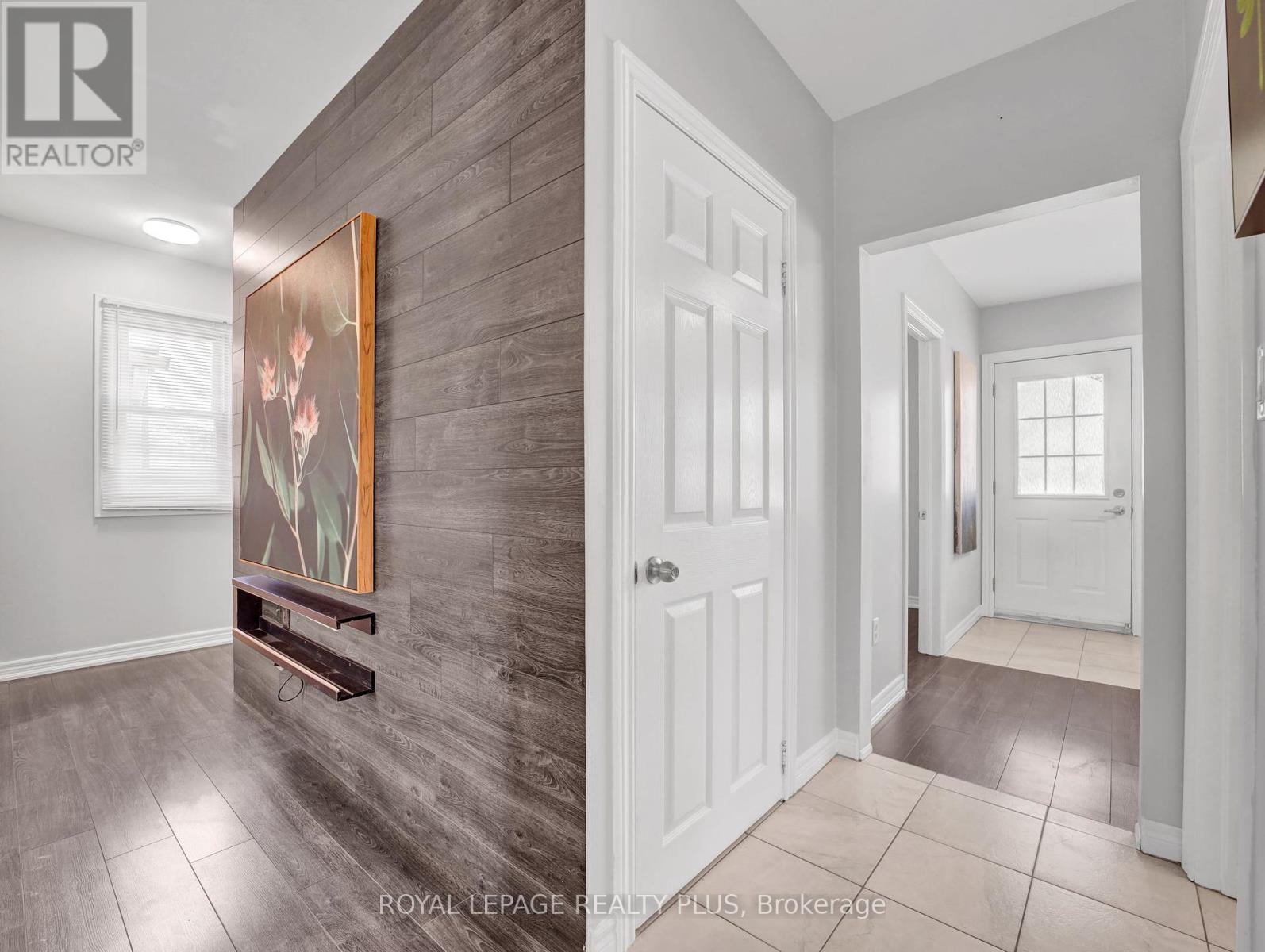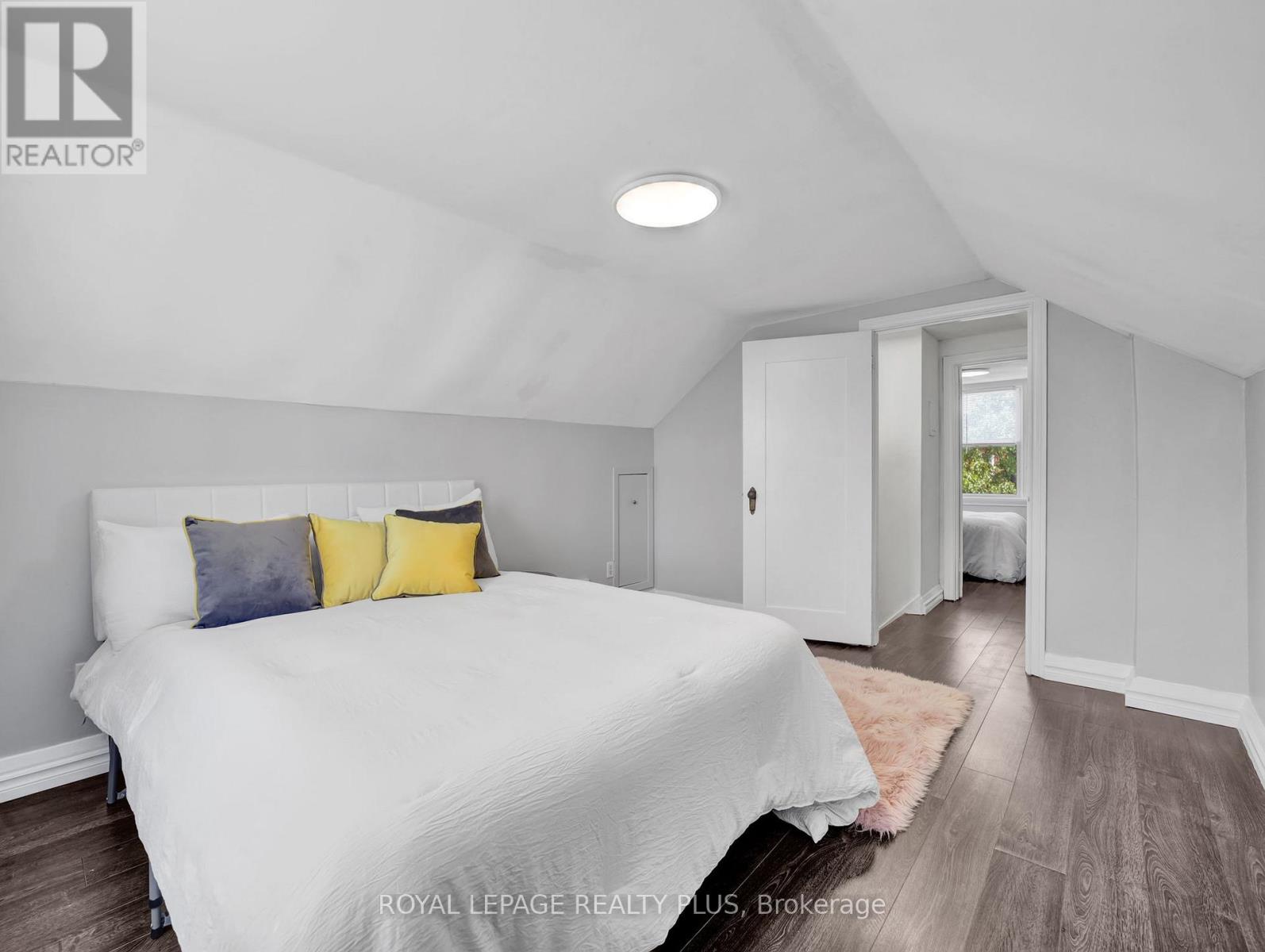3 Bedroom
2 Bathroom
700 - 1,100 ft2
Central Air Conditioning
Forced Air
$489,000
Charming and cozy detached home with a spacious primary bedroom on the main floor. Enjoy an open-concept layout with pot lights, a well-sized kitchen, and a bar-height island overlooking the inviting living room perfect for entertaining. Relax in the bright sunroom or retreat to two generously sized bedrooms upstairs. The fully finished basement adds extra living space. Step outside to a large, fully fenced backyard ideal for summer gatherings. A perfect blend of comfort and style! (id:59911)
Property Details
|
MLS® Number
|
X12160115 |
|
Property Type
|
Single Family |
|
Community Name
|
445 - Facer |
|
Parking Space Total
|
2 |
Building
|
Bathroom Total
|
2 |
|
Bedrooms Above Ground
|
3 |
|
Bedrooms Total
|
3 |
|
Basement Development
|
Finished |
|
Basement Features
|
Walk-up |
|
Basement Type
|
N/a (finished) |
|
Construction Style Attachment
|
Detached |
|
Cooling Type
|
Central Air Conditioning |
|
Exterior Finish
|
Stucco |
|
Heating Fuel
|
Natural Gas |
|
Heating Type
|
Forced Air |
|
Stories Total
|
2 |
|
Size Interior
|
700 - 1,100 Ft2 |
|
Type
|
House |
|
Utility Water
|
Municipal Water |
Parking
Land
|
Acreage
|
No |
|
Sewer
|
Sanitary Sewer |
|
Size Depth
|
132 Ft ,4 In |
|
Size Frontage
|
37 Ft ,3 In |
|
Size Irregular
|
37.3 X 132.4 Ft |
|
Size Total Text
|
37.3 X 132.4 Ft |


























