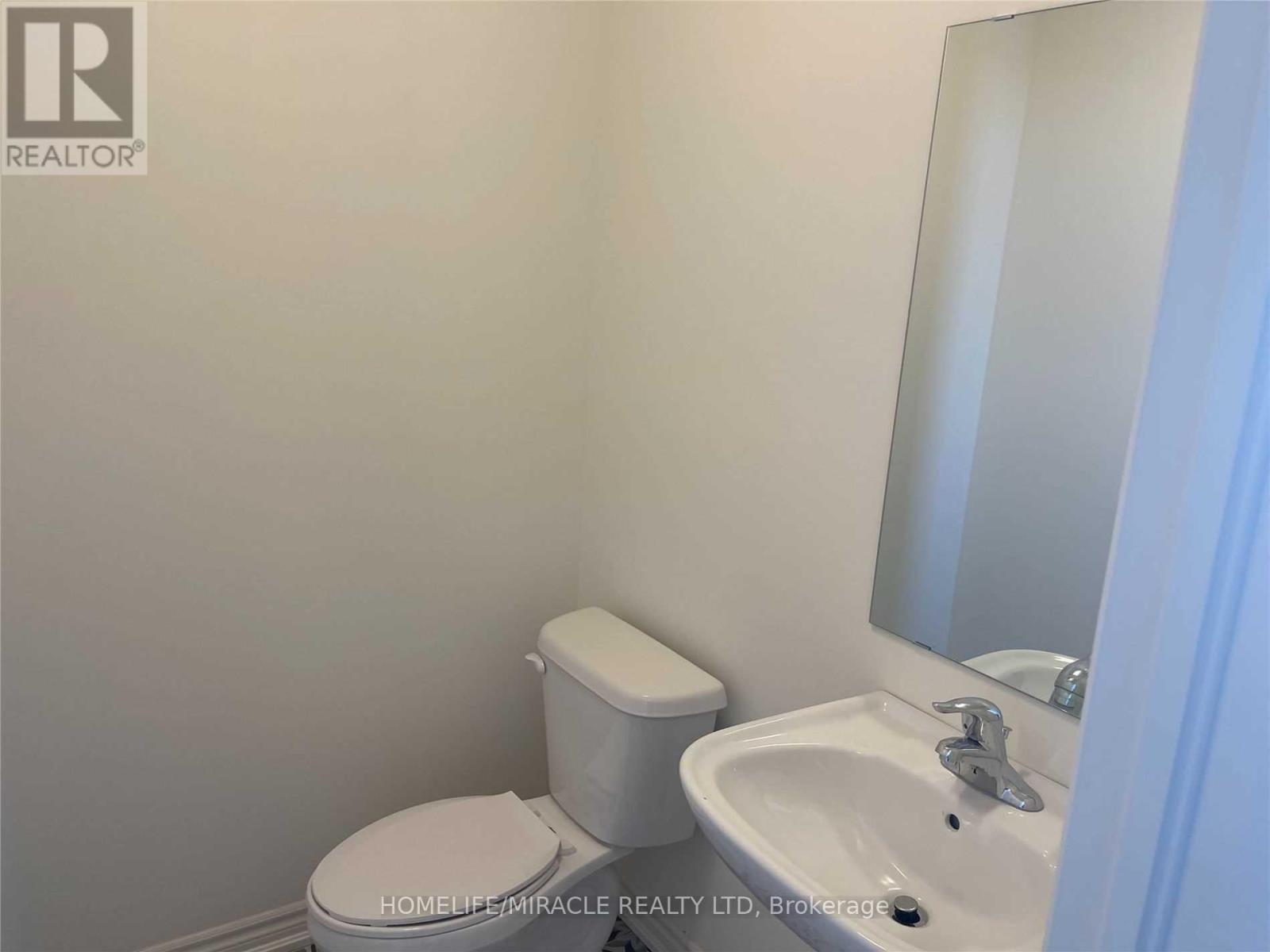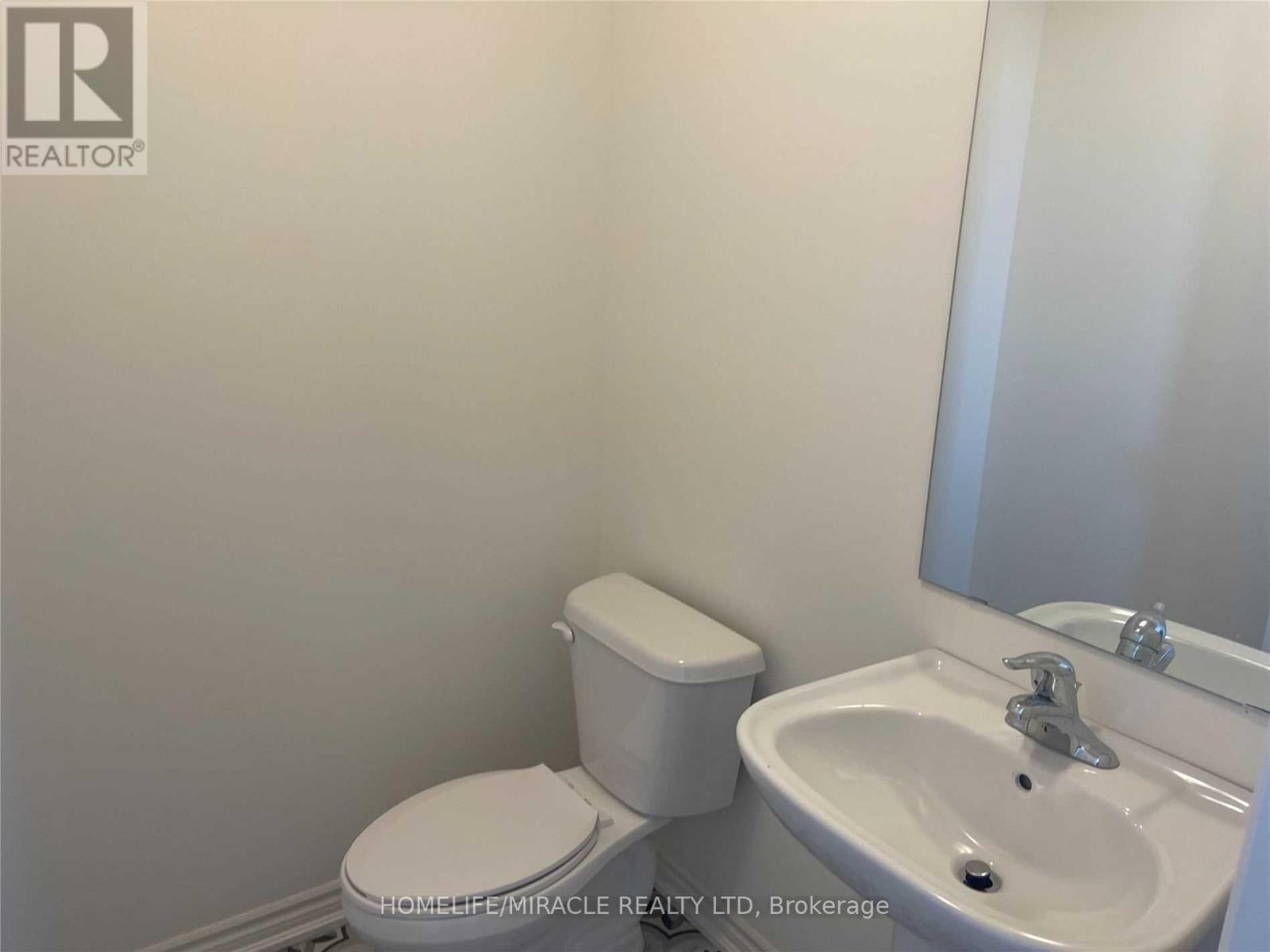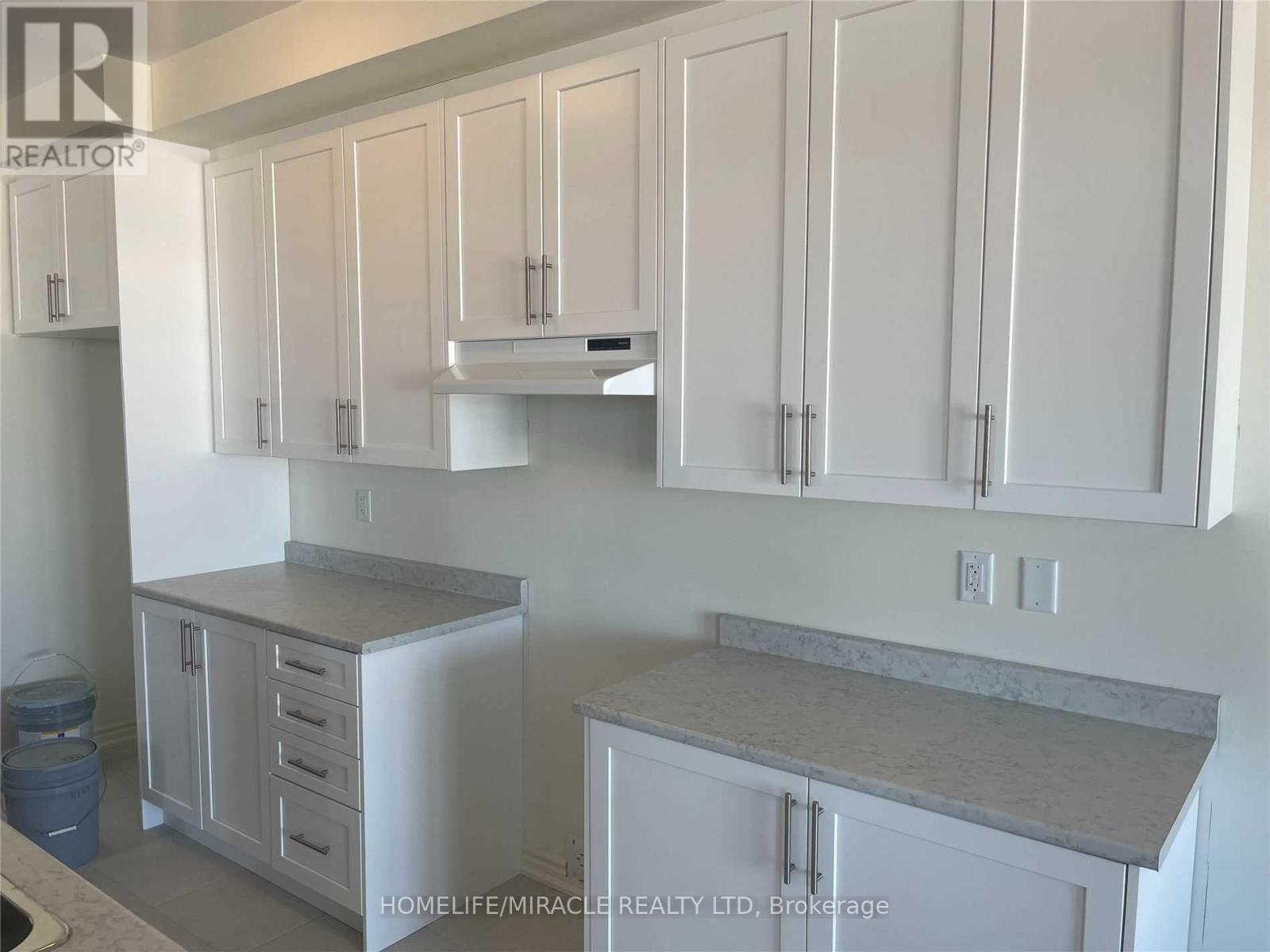$3,200 Monthly
BEAUTIFUL End Unit 1800SQ Townhouse With White Timeless Kitchen. This 4 Bedroom And 3 Washroom Unit Has 9 Ft Ceilings, Very Spacious Open Concept All Hardwood On 1st Floor, Second Floor And Stairs. 2 Big Balconies Included. Very Close To Mount Pleasant Go-Station, Transit, Grocery, School, Religious. Parking Included. Rent + Utilities. (id:59911)
Property Details
| MLS® Number | W12139821 |
| Property Type | Single Family |
| Community Name | Northwest Brampton |
| Amenities Near By | Park, Public Transit, Schools |
| Community Features | Community Centre, School Bus |
| Parking Space Total | 3 |
Building
| Bathroom Total | 3 |
| Bedrooms Above Ground | 4 |
| Bedrooms Total | 4 |
| Age | 0 To 5 Years |
| Basement Development | Unfinished |
| Basement Type | N/a (unfinished) |
| Construction Style Attachment | Attached |
| Cooling Type | Central Air Conditioning |
| Exterior Finish | Brick |
| Foundation Type | Concrete |
| Half Bath Total | 1 |
| Heating Fuel | Natural Gas |
| Heating Type | Forced Air |
| Stories Total | 3 |
| Size Interior | 1,500 - 2,000 Ft2 |
| Type | Row / Townhouse |
| Utility Water | Municipal Water |
Parking
| Attached Garage | |
| Garage |
Land
| Acreage | No |
| Land Amenities | Park, Public Transit, Schools |
| Sewer | Sanitary Sewer |
| Size Depth | 41 Ft |
| Size Frontage | 21 Ft |
| Size Irregular | 21 X 41 Ft |
| Size Total Text | 21 X 41 Ft |
Interested in 86 Donald Ficht Crescent, Brampton, Ontario L7A 5H7?
Vikram Mehta
Salesperson
821 Bovaird Dr West #31
Brampton, Ontario L6X 0T9
(905) 455-5100
(905) 455-5110




























