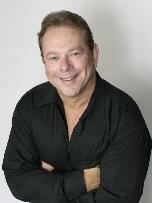$1,290,000
Dreaming of a beautifully updated Detached Home in the heart of Leslieville? Look no further ! * Perfectly located on the quiet, tree-lined and highly sought-after Bertmount Ave. * Stunning open concept living & dining area with hardwood floors, crown mouldings, high ceilings and pot lights *Contemporary west facing kitchen with S/S appliances, quartz countertops, and walk out to entertaining on the patio * Three sunlit bedrooms with hardwood floors & renovated 5 pc. washroom * Bright and useful Front Sunroom with heater * Nicely finished basement with Family Room, renovated 3pc. washroom, laundry room and furnace/storage room including air purification system * Backyard is a gorgeous, private, landscaped oasis with stone patio and upper-level parking on attractive artificial turf, with sliding doors for security and privacy *Perfect opportunity to live in this desirable, family-friendly neighbourhood * Steps to TTC and Leslieville's vibrant Queen Street, restaurants, cafes, boutiques, parks and great schools. * Easy drive to Downtown, Don Valley Pkwy, Gardiner * You don't want to miss out on this incredible home ! (id:59911)
Property Details
| MLS® Number | E12235656 |
| Property Type | Single Family |
| Neigbourhood | Toronto—Danforth |
| Community Name | South Riverdale |
| Amenities Near By | Park, Public Transit, Schools |
| Features | Lane |
| Parking Space Total | 1 |
| Structure | Shed |
Building
| Bathroom Total | 2 |
| Bedrooms Above Ground | 3 |
| Bedrooms Total | 3 |
| Appliances | Dishwasher, Dryer, Water Heater, Stove, Washer, Window Coverings, Refrigerator |
| Basement Development | Finished |
| Basement Type | N/a (finished) |
| Construction Style Attachment | Detached |
| Cooling Type | Central Air Conditioning |
| Exterior Finish | Brick, Vinyl Siding |
| Flooring Type | Hardwood, Laminate, Ceramic |
| Foundation Type | Brick |
| Heating Fuel | Natural Gas |
| Heating Type | Forced Air |
| Stories Total | 2 |
| Size Interior | 700 - 1,100 Ft2 |
| Type | House |
| Utility Water | Municipal Water |
Parking
| No Garage |
Land
| Acreage | No |
| Fence Type | Fenced Yard |
| Land Amenities | Park, Public Transit, Schools |
| Sewer | Sanitary Sewer |
| Size Depth | 78 Ft ,9 In |
| Size Frontage | 18 Ft |
| Size Irregular | 18 X 78.8 Ft |
| Size Total Text | 18 X 78.8 Ft |
Interested in 86 Bertmount Avenue, Toronto, Ontario M4M 2X9?

Eric F Robinson
Broker
276 Danforth Avenue
Toronto, Ontario M4K 1N6
(416) 364-2036
(416) 364-5546








































