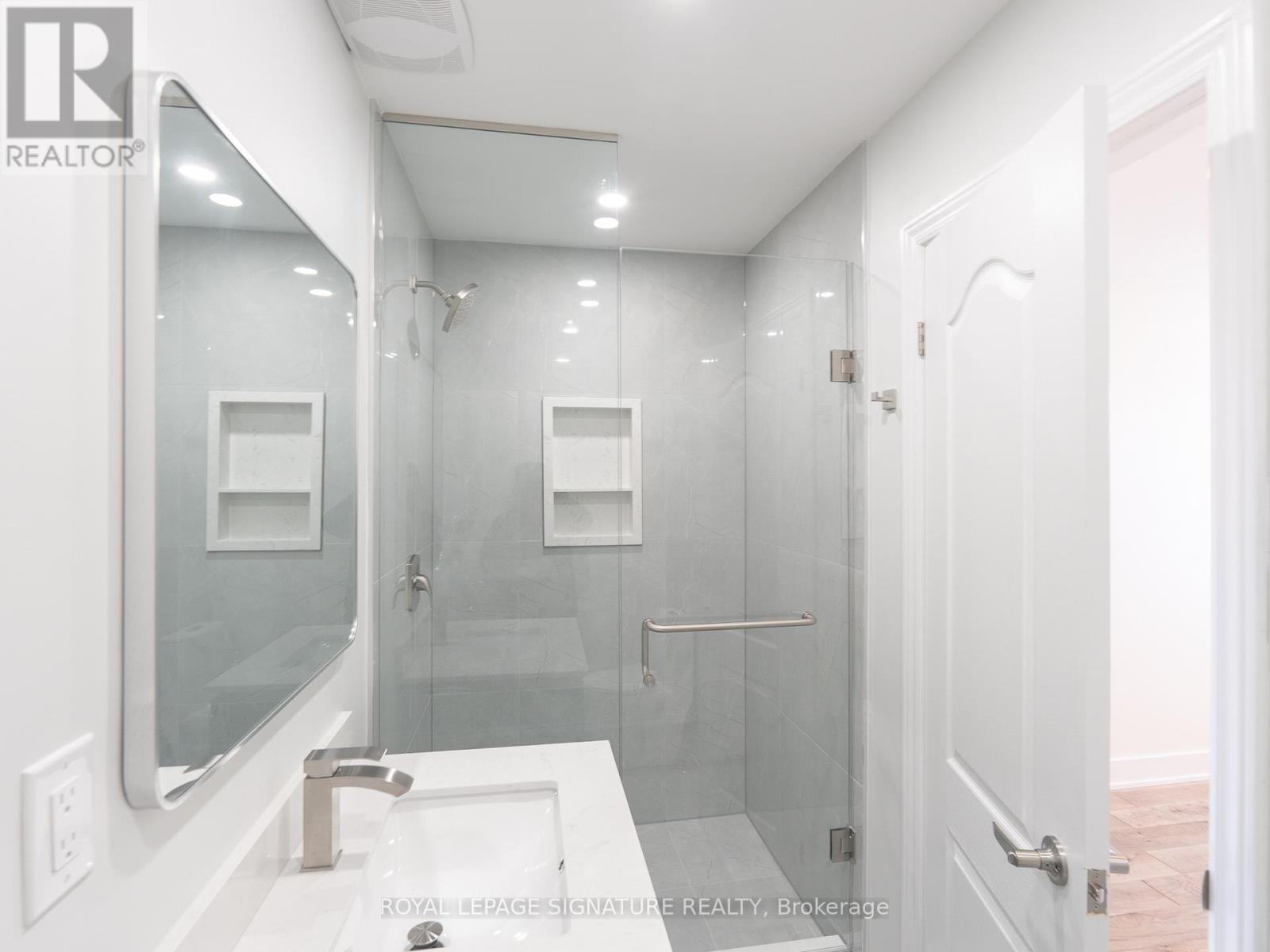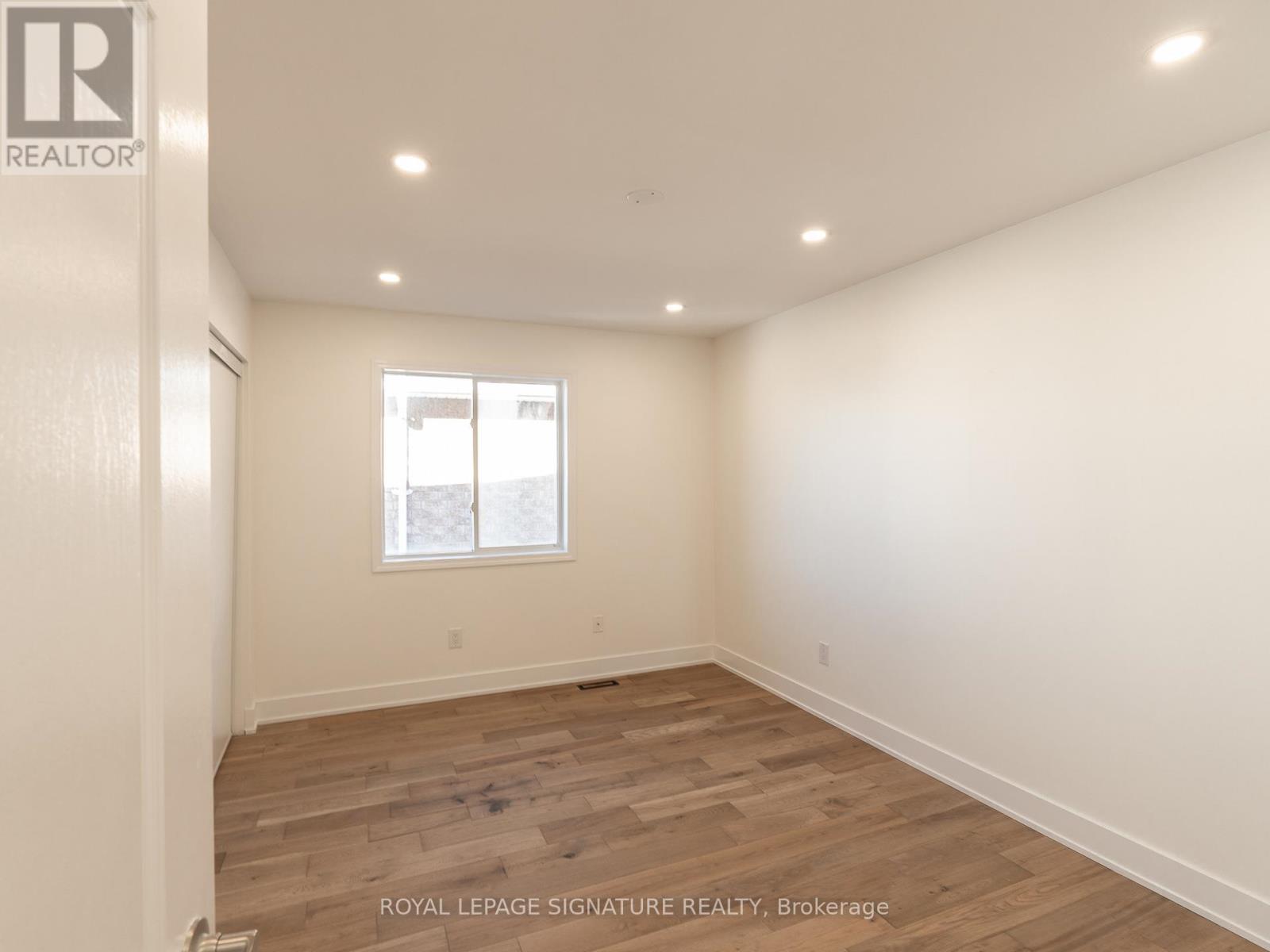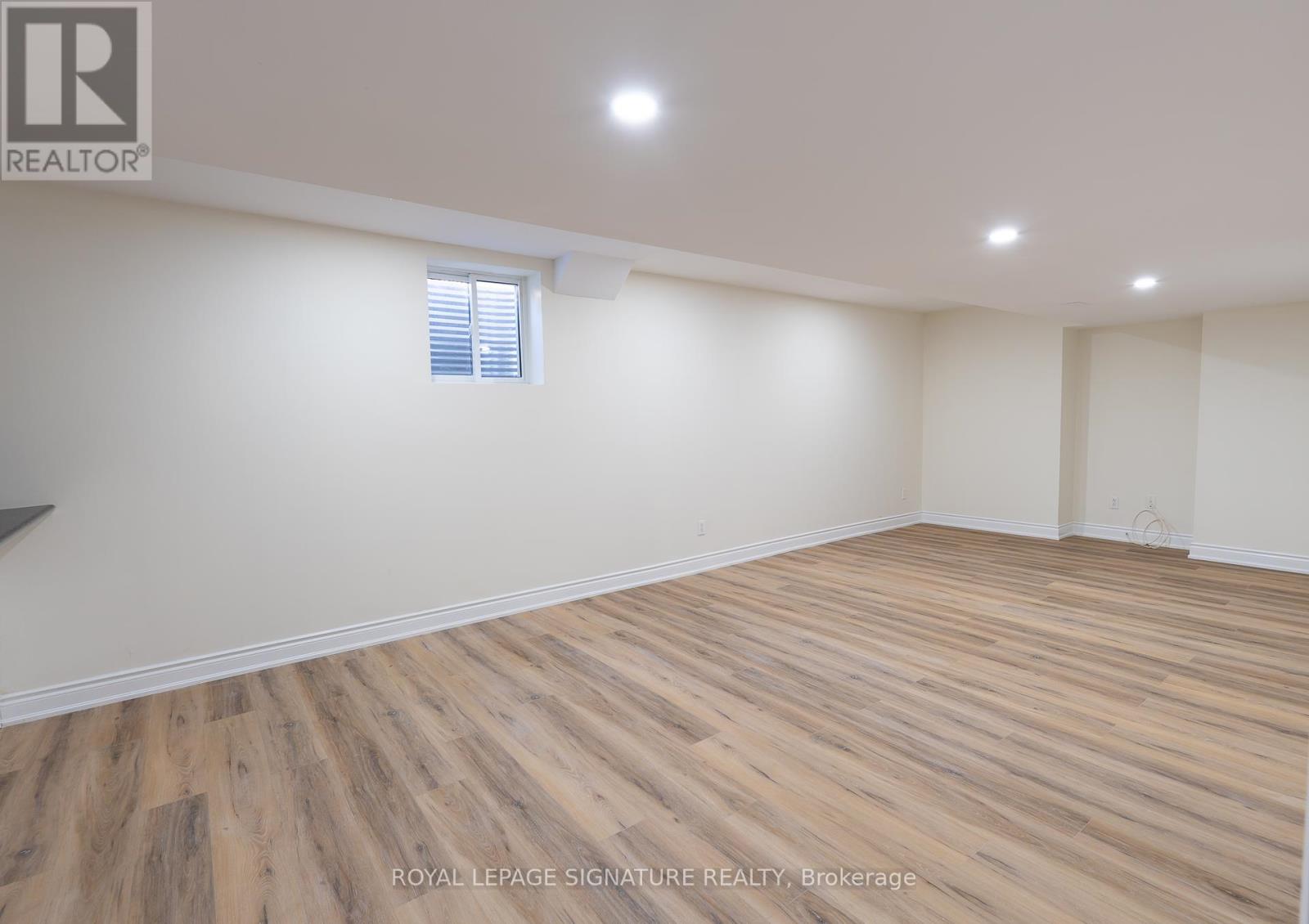$1,849,000
Welcome to 854 Yates Drive a stunning 4+2-bedroom, 5-bathroom home nestled in one of Miltons most sought-after neighbourhoods. Thoughtfully designed with elegance and functionality, this spacious residence offers bright, open-concept living with large windows, filling the home with ample amounts of natural light.The main floor features stylishly engineered hardwood and brand-new tile flooring, seamlessly connecting the living, dining, and kitchen areas ideal for both everyday living and entertaining. Upstairs, you'll find four bedrooms, two luxurious ensuite bathrooms, and a laundry room, offering convenience and comfortability for the whole family.The fully finished basement includes a legal apartment with a separate entrance and an entertainment room perfect for generating rental income, hosting guests, or accommodating extended family. Stepping outside to a wood patio and a backyard shed for extra storage, the backyard ambience is perfect for outdoor gatherings and hosting friends and family.Parking is easy with a two-car garage and space for three additional vehicles in the driveway. Located close to top-rated schools, parks, shopping, and major highways, this home offers the perfect blend of comfort, convenience, and investment potential.School Report from HoodQ available. Dont miss this incredible opportunity to own a beautiful home in a prime Milton location! (id:59911)
Property Details
| MLS® Number | W12048790 |
| Property Type | Single Family |
| Community Name | 1028 - CO Coates |
| Amenities Near By | Hospital, Park, Schools |
| Parking Space Total | 5 |
| Structure | Deck, Porch, Shed |
Building
| Bathroom Total | 5 |
| Bedrooms Above Ground | 4 |
| Bedrooms Below Ground | 2 |
| Bedrooms Total | 6 |
| Age | 16 To 30 Years |
| Appliances | Window Coverings |
| Basement Features | Apartment In Basement, Separate Entrance |
| Basement Type | N/a |
| Construction Style Attachment | Detached |
| Cooling Type | Central Air Conditioning |
| Exterior Finish | Brick |
| Fireplace Present | Yes |
| Foundation Type | Unknown |
| Half Bath Total | 1 |
| Heating Fuel | Natural Gas |
| Heating Type | Forced Air |
| Stories Total | 2 |
| Size Interior | 2,500 - 3,000 Ft2 |
| Type | House |
| Utility Water | Municipal Water |
Parking
| Attached Garage | |
| Garage |
Land
| Acreage | No |
| Land Amenities | Hospital, Park, Schools |
| Sewer | Sanitary Sewer |
| Size Depth | 81 Ft ,2 In |
| Size Frontage | 47 Ft ,9 In |
| Size Irregular | 47.8 X 81.2 Ft |
| Size Total Text | 47.8 X 81.2 Ft |
Utilities
| Cable | Available |
| Electricity | Installed |
| Sewer | Installed |
Interested in 854 Yates Drive, Milton, Ontario L9T 0E5?
Faisal Mehboob
Broker
faisalmehboob.ca/
www.facebook.com/faisalroyallepage
www.linkedin.com/in/faisal-mehboob-a86925208/
201-30 Eglinton Ave West
Mississauga, Ontario L5R 3E7
(905) 568-2121
(905) 568-2588










































