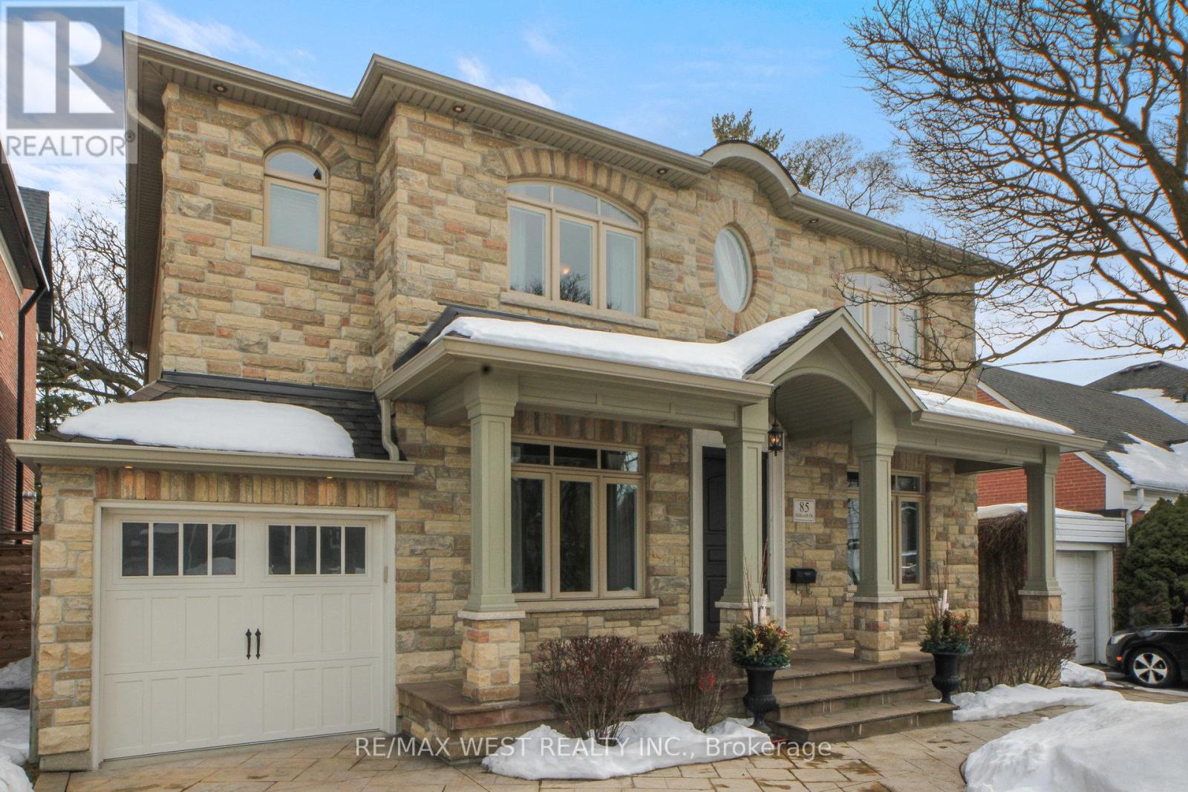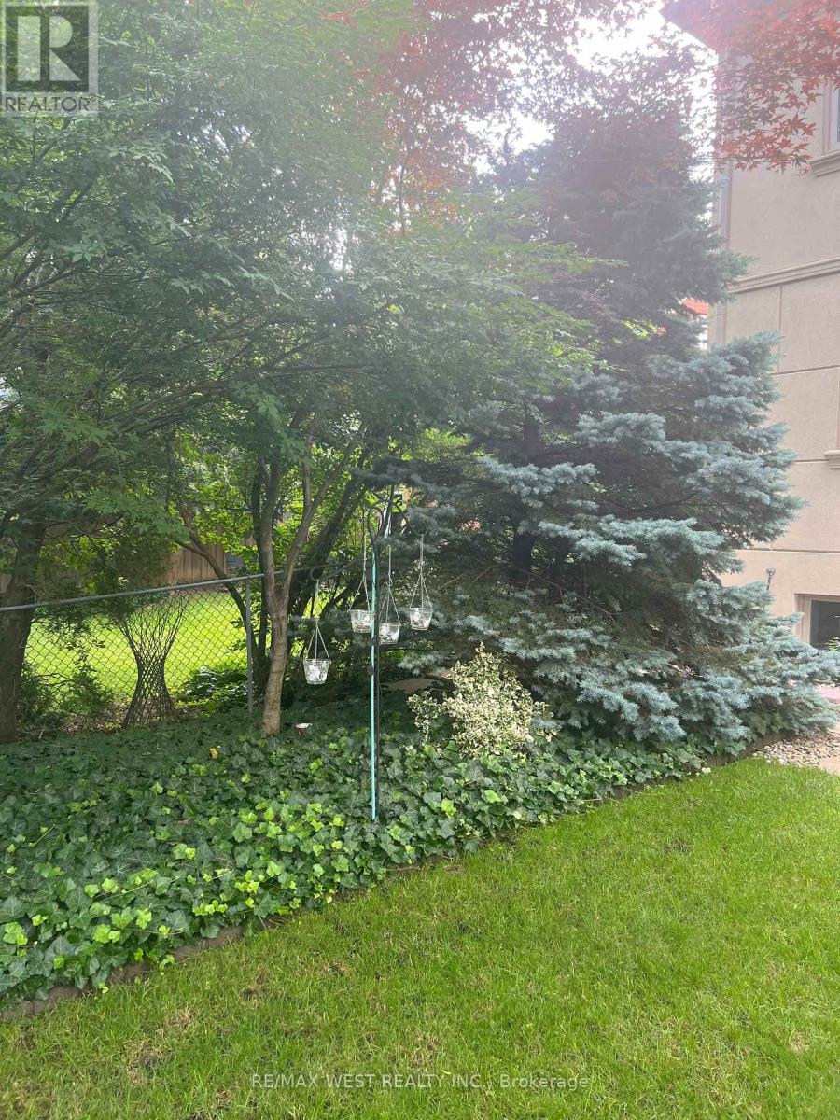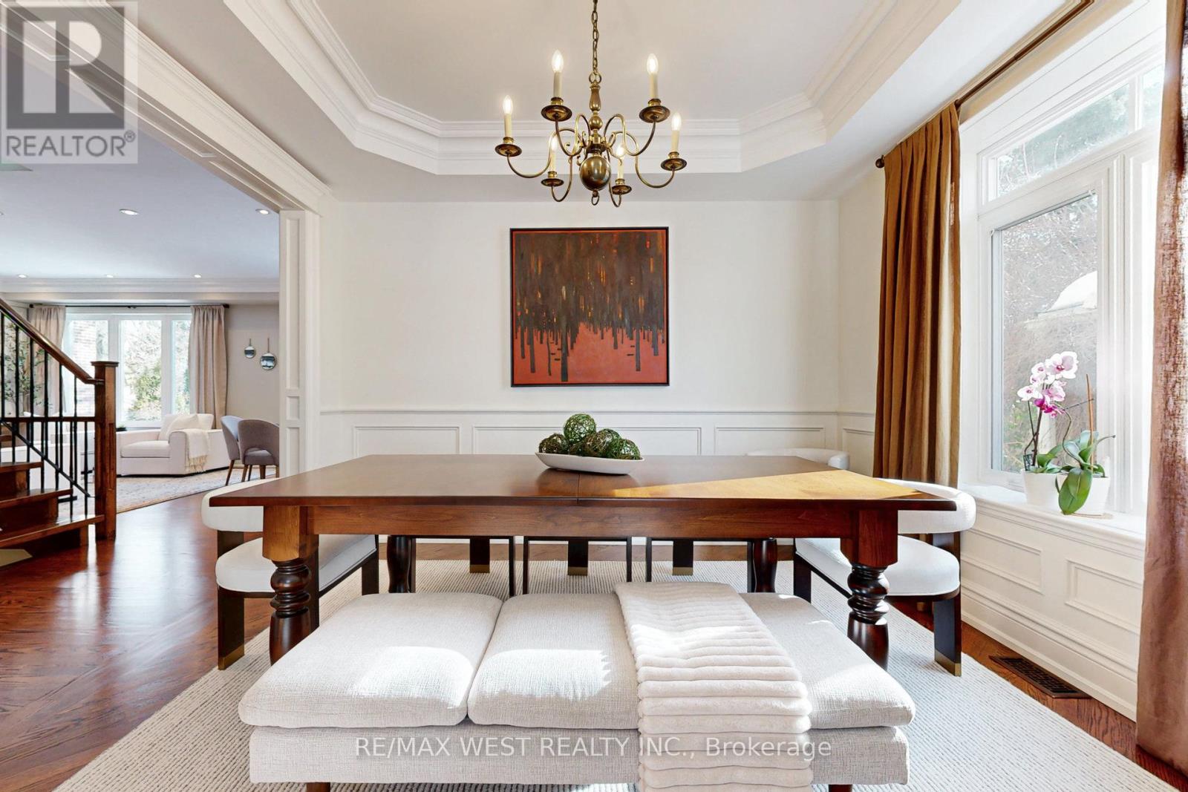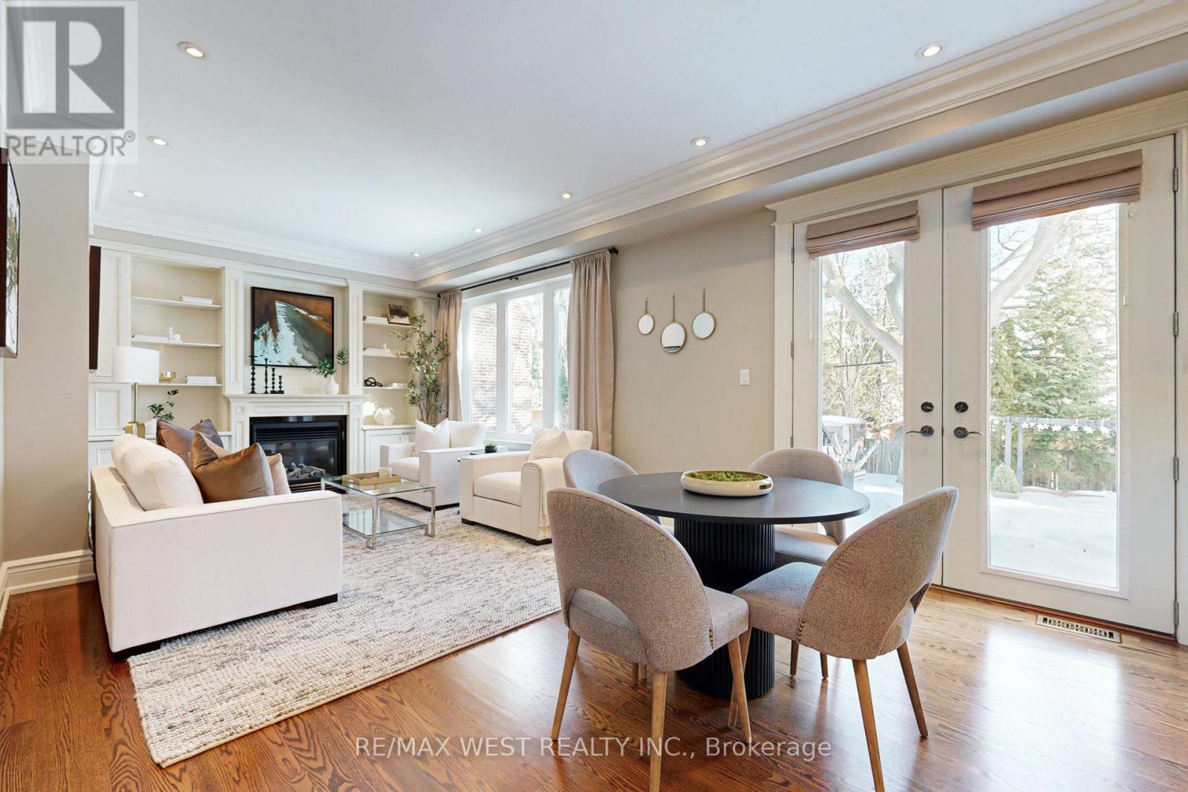$2,199,000
Location, Location --Custom Built Gem in Prime Etobicoke- This Stunning 4 Bedroom, 5 Bathroom family home sits among Multi-Million dollar properties, offering bright open spaces with large windows, and an abundant of natural light. This thoughtful designed layout offers an office/study on the main floor * Open Concept Kitchen and family room, Oak flooring *Double door walk out from the kitchen to your lush Oasis backyard surrounding yourself with mature trees and nature. Additional key highlights * Access to an insulated Garage from the Main floor* Impressive skylight with an illuminated shaft on the upper level* Primary Bedroom has a Vaulted Ceiling, a custom built walk in closet with ample storage the 4 piece en-suite serves as a luxury retreat*Another Spacious bedroom has custom built Library style unit $$ spent such a great feature to have* 2 other Bedrooms with its own unique qualities*the fully finished lower level has a above grade windows and a walkup to your backyard * 200 Amp Service. *Location is Prime with a 2 minute walk to transit, TOP RATED SCHOOLS in walking distance, great curb appeal, quick access to Downtown, Shopping, Airport, Trails, parks, such a safe Community. This home has harmony and wonderful energy loved by One Owner for 15 years ***Open House Sat/Sun from 1:00 to4:00*** (id:54662)
Property Details
| MLS® Number | W11991533 |
| Property Type | Single Family |
| Community Name | Islington-City Centre West |
| Amenities Near By | Public Transit, Place Of Worship, Schools |
| Features | Sump Pump |
| Parking Space Total | 4 |
| Structure | Shed |
Building
| Bathroom Total | 5 |
| Bedrooms Above Ground | 4 |
| Bedrooms Total | 4 |
| Amenities | Fireplace(s) |
| Appliances | Water Heater, Dishwasher, Dryer, Microwave, Oven, Refrigerator, Stove, Washer |
| Basement Development | Finished |
| Basement Features | Walk-up |
| Basement Type | N/a (finished) |
| Construction Style Attachment | Detached |
| Cooling Type | Central Air Conditioning |
| Exterior Finish | Stone, Stucco |
| Fireplace Present | Yes |
| Fireplace Total | 2 |
| Flooring Type | Hardwood |
| Foundation Type | Unknown |
| Half Bath Total | 1 |
| Heating Fuel | Natural Gas |
| Heating Type | Forced Air |
| Stories Total | 2 |
| Size Interior | 2,500 - 3,000 Ft2 |
| Type | House |
| Utility Water | Municipal Water |
Parking
| Attached Garage | |
| Garage |
Land
| Acreage | No |
| Land Amenities | Public Transit, Place Of Worship, Schools |
| Sewer | Sanitary Sewer |
| Size Depth | 112 Ft |
| Size Frontage | 45 Ft |
| Size Irregular | 45 X 112 Ft ; Irregular |
| Size Total Text | 45 X 112 Ft ; Irregular |
| Zoning Description | Single Family Residential |
Interested in 85 Hillcroft Drive, Toronto, Ontario M9B 4X8?

Liliana Ursini-Zava
Salesperson
(416) 277-9650
listwithlilly.com/
1118 Centre Street
Thornhill, Ontario L4J 7R9
(905) 731-3948
(905) 857-1834
www.remaxwest.com/


















































