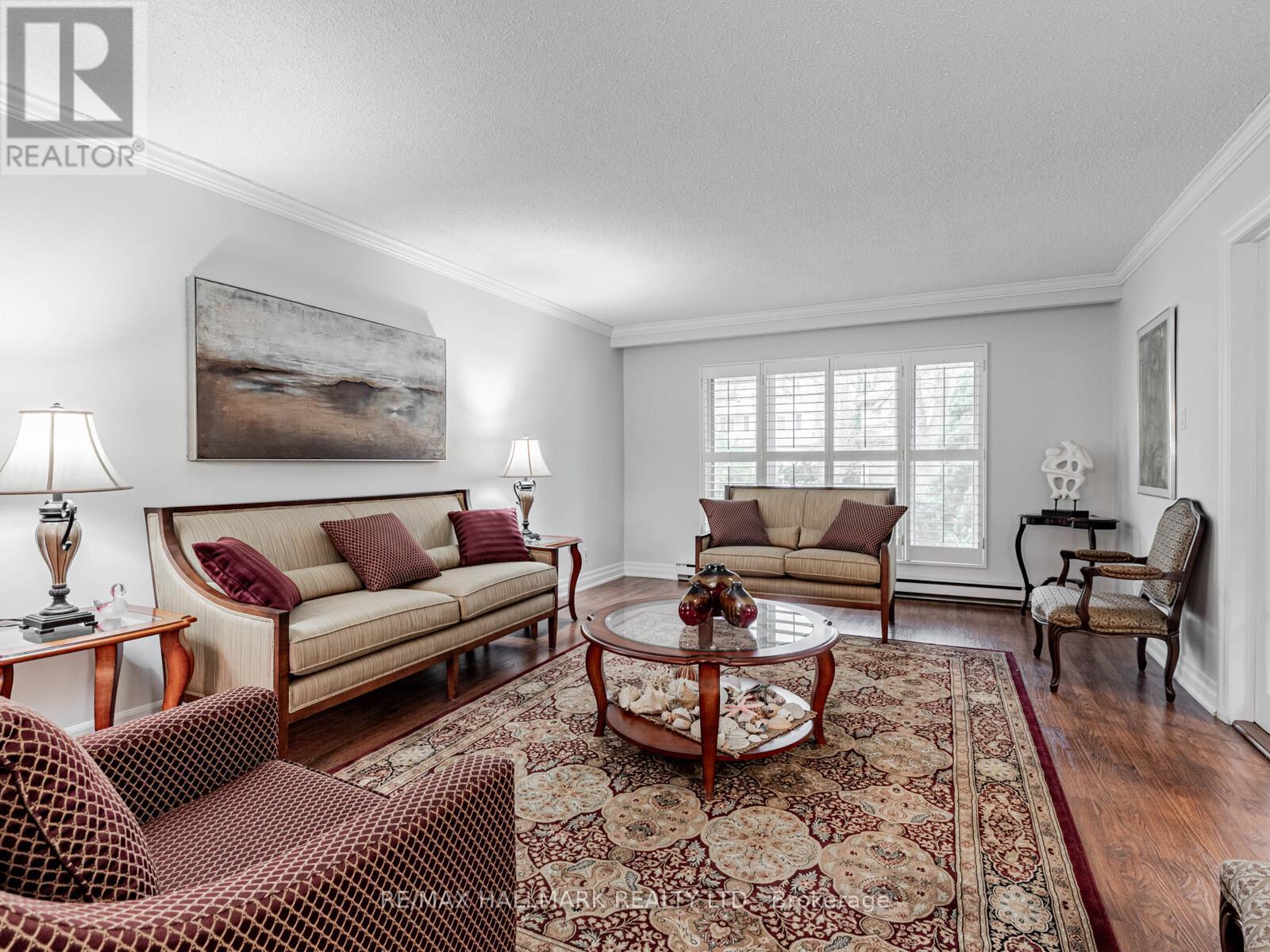$2,760,000
Welcome to this beautifully maintained family home situated on a premium street in the prestigious Banbury/York Mills neighbourhood. Rarely available, this exceptional property backs onto the picturesque greenery of Ames Park. Enjoy resort-style living in your backyard, featuring a well maintained landscaped garden and swimming pool. Thoughtfully designed, the layout offers spacious principal rooms and an open-concept kitchen and family room with walkout access to an oversized balcony overlooking the pool and park. The upper level features a generous sized primary bedroom with an ensuite bathroom and walk-in closet, along with three additional spacious bedrooms. The walkout basement enhances the versatility of this home, seamlessly connecting indoor and outdoor living spaces. Boasting a large recreation area, wet bar with pantry, and a cozy gas fireplace, this is an ideal space for relaxing, entertaining, and spending quality time with friends and family. Located within walking distance to the coveted Denlow PS, Windfields MS, and York Mills Collegiate school catchments and offering convenient access to transit, parks, and amenities, this home combines comfort, location, and lifestyle. Don't miss your chance to own this rare gem. (id:59911)
Property Details
| MLS® Number | C12129498 |
| Property Type | Single Family |
| Neigbourhood | North York |
| Community Name | Banbury-Don Mills |
| Amenities Near By | Park, Schools, Public Transit, Hospital |
| Community Features | Community Centre |
| Parking Space Total | 6 |
| Pool Type | Inground Pool |
Building
| Bathroom Total | 4 |
| Bedrooms Above Ground | 4 |
| Bedrooms Total | 4 |
| Amenities | Fireplace(s) |
| Appliances | Garage Door Opener Remote(s), Dishwasher, Dryer, Furniture, Hood Fan, Microwave, Oven, Stove, Washer, Window Coverings, Refrigerator |
| Basement Development | Finished |
| Basement Features | Walk Out |
| Basement Type | N/a (finished) |
| Construction Style Attachment | Detached |
| Cooling Type | Central Air Conditioning |
| Exterior Finish | Brick |
| Fireplace Present | Yes |
| Fireplace Total | 2 |
| Flooring Type | Laminate, Carpeted |
| Foundation Type | Unknown |
| Half Bath Total | 1 |
| Heating Fuel | Natural Gas |
| Heating Type | Forced Air |
| Stories Total | 2 |
| Size Interior | 2,500 - 3,000 Ft2 |
| Type | House |
| Utility Water | Municipal Water |
Parking
| Attached Garage | |
| Garage |
Land
| Acreage | No |
| Fence Type | Fenced Yard |
| Land Amenities | Park, Schools, Public Transit, Hospital |
| Sewer | Sanitary Sewer |
| Size Depth | 120 Ft |
| Size Frontage | 55 Ft |
| Size Irregular | 55 X 120 Ft |
| Size Total Text | 55 X 120 Ft |
Interested in 85 Ames Circle, Toronto, Ontario M3B 3C2?

Justin Wu
Salesperson
www.jwurealestate.com/
www.facebook.com/jennyandjustinwu/
685 Sheppard Ave E #401
Toronto, Ontario M2K 1B6
(416) 494-7653
(416) 494-0016

Jenny Wu
Broker
jwurealestate.com/
www.facebook.com/jennyandjustinwu/?eid=ARBRqcacnpB9dK4RMAKo8zYFrzKoKVC6PXLmQ5L3ElIAzhiF8HAq1
685 Sheppard Ave E #401
Toronto, Ontario M2K 1B6
(416) 494-7653
(416) 494-0016



























