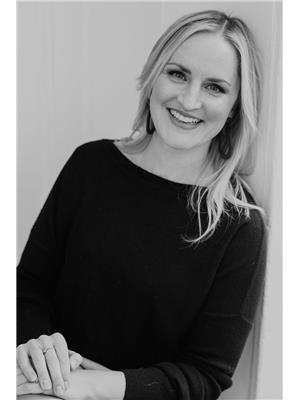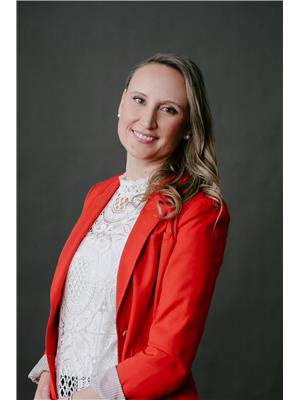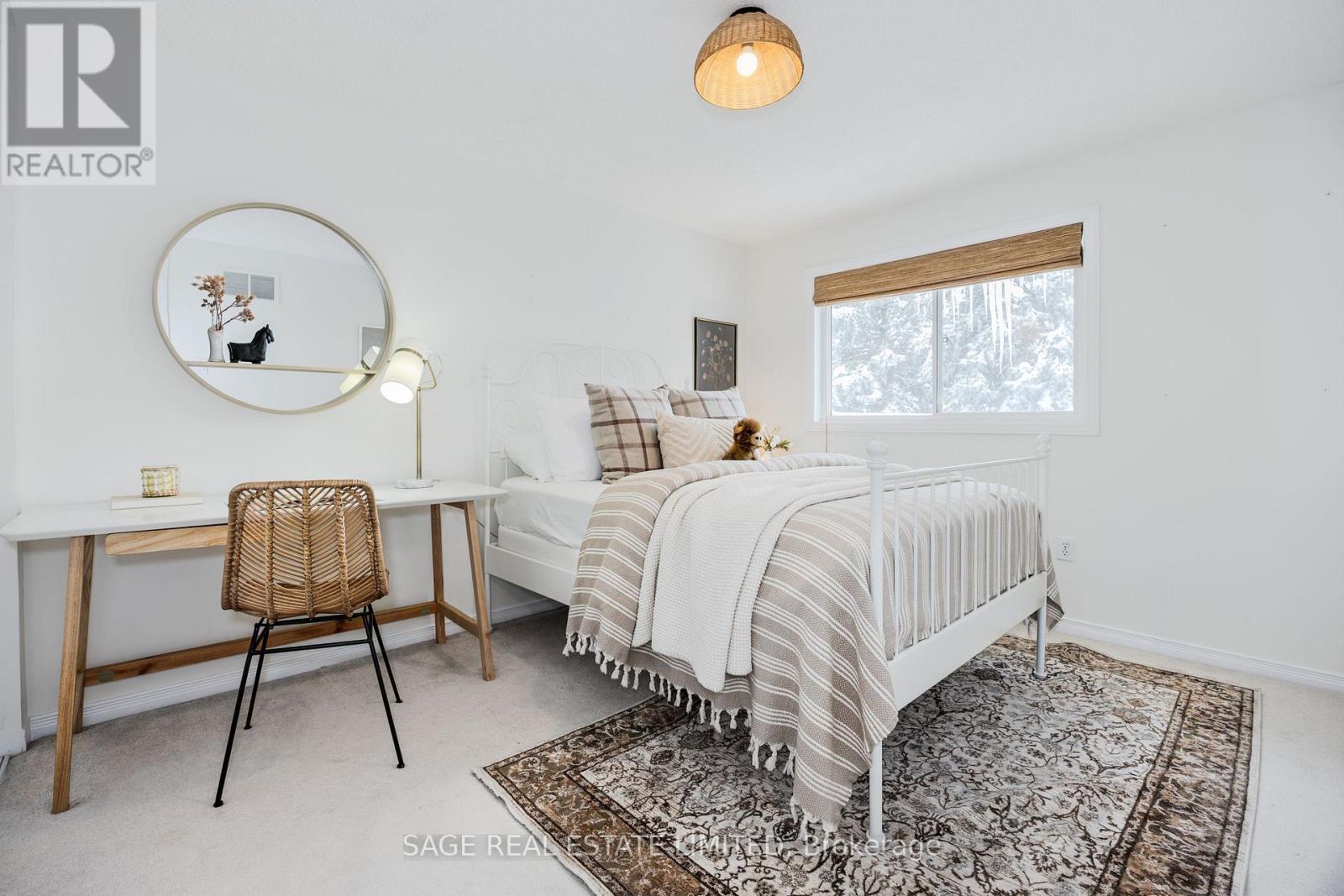$819,000Maintenance, Common Area Maintenance, Insurance, Parking
$442.63 Monthly
Maintenance, Common Area Maintenance, Insurance, Parking
$442.63 MonthlyNestled in the heart of Erin Mills, this beautifully updated townhouse boasts high-quality finishes throughout. The main floor includes a renovated kitchen equipped with Caesar stone countertop, custom cabinets and premium appliances as well as a well-designed Family Room, Living Room, and Dining Room which provide ample space for everyday living and entertaining guests. The main floor also features hardwood flooring throughout and a convenient powder room for added practicality. The spacious primary bedroom is bathed in natural light and provides ample space for a comfortable sitting area. With large double closets, you'll never have to worry about storage. No expense was spared when renovating the second-floor spa-inspired washroom. Featuring a separate shower with custom glass enclosure, a spacious soaker tub, and a double vanity your own personal sanctuary. Two additional top-floor bedrooms are equally spacious, providing plenty of room for the family. The fully renovated basement offers versatile living space that can be used as a family room, spacious kids' play area, or an additional bedroom. The basement also features an extra bathroom and a dedicated home office space. Set in a well-maintained and beautifully landscaped complex, this home provides easy access to public transit, excellent schools, Erin Mills Town Centre, Streetsville GO Station, major highways, Streetsville Village, and Credit Valley Hospital. It's the perfect location, for those seeking convenience. (id:54662)
Property Details
| MLS® Number | W11977757 |
| Property Type | Single Family |
| Neigbourhood | Churchill Meadows |
| Community Name | Central Erin Mills |
| Amenities Near By | Hospital, Park, Public Transit, Schools |
| Community Features | Pet Restrictions |
| Parking Space Total | 2 |
Building
| Bathroom Total | 3 |
| Bedrooms Above Ground | 3 |
| Bedrooms Total | 3 |
| Amenities | Visitor Parking |
| Appliances | Dishwasher, Dryer, Microwave, Range, Refrigerator, Stove, Washer, Window Coverings |
| Basement Development | Finished |
| Basement Type | N/a (finished) |
| Cooling Type | Central Air Conditioning |
| Exterior Finish | Brick |
| Fireplace Present | Yes |
| Flooring Type | Hardwood, Tile, Carpeted |
| Half Bath Total | 3 |
| Heating Fuel | Natural Gas |
| Heating Type | Forced Air |
| Stories Total | 2 |
| Size Interior | 1,400 - 1,599 Ft2 |
| Type | Row / Townhouse |
Parking
| Garage |
Land
| Acreage | No |
| Land Amenities | Hospital, Park, Public Transit, Schools |
Interested in 85 - 2555 Thomas Street, Mississauga, Ontario L5M 5P6?

Hillary Lane
Broker
www.hillarylane.ca/
www.facebook.com/HillaryLaneRealEstate/
www.linkedin.com/in/hillary-lane-b74720132/
2010 Yonge Street
Toronto, Ontario M4S 1Z9
(416) 483-8000
(416) 483-8001

Janelle Blair
Salesperson
2010 Yonge Street
Toronto, Ontario M4S 1Z9
(416) 483-8000
(416) 483-8001












































