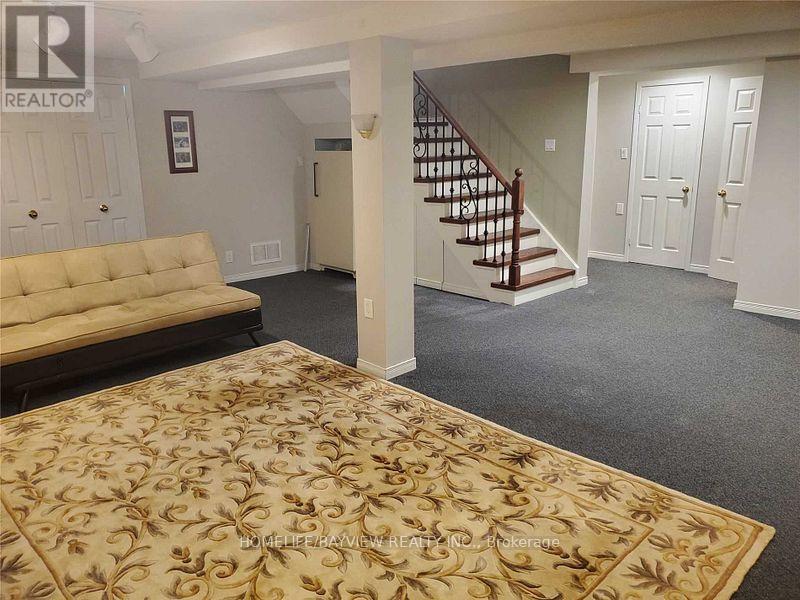$5,100 Monthly
Beautiful Bright Spacious 2 Storey , Approx 2500 Ft . 4 Bedroom 4 Bath With Family Rm, Kitchen W/ Eat In Area W/O To Garden, Combined Living & Dining Rm W/ Hardwood Floors, Finish Bsmnt W/ Rec Room + 5th Bdrm In Bsmnt + 3Pc Bath . Located In Thornhill's Greenlane Area In Top Ranked Bayview Glen School (id:59911)
Property Details
| MLS® Number | N12175762 |
| Property Type | Single Family |
| Community Name | Thornlea |
| Parking Space Total | 4 |
Building
| Bathroom Total | 4 |
| Bedrooms Above Ground | 4 |
| Bedrooms Below Ground | 1 |
| Bedrooms Total | 5 |
| Appliances | Dryer, Freezer, Garage Door Opener, Microwave, Oven, Stove, Washer, Window Coverings, Refrigerator |
| Basement Development | Finished |
| Basement Type | N/a (finished) |
| Construction Style Attachment | Detached |
| Cooling Type | Central Air Conditioning |
| Exterior Finish | Brick |
| Fireplace Present | Yes |
| Flooring Type | Hardwood |
| Foundation Type | Concrete |
| Half Bath Total | 1 |
| Heating Fuel | Natural Gas |
| Heating Type | Forced Air |
| Stories Total | 2 |
| Size Interior | 2,000 - 2,500 Ft2 |
| Type | House |
| Utility Water | Municipal Water |
Parking
| Attached Garage | |
| Garage |
Land
| Acreage | No |
| Sewer | Sanitary Sewer |
Interested in 84 Huntington Park Drive W, Markham, Ontario L3T 7C9?
Elena Mokhtarezadeh
Salesperson
505 Hwy 7 Suite 201
Thornhill, Ontario L3T 7T1
(905) 889-2200
(905) 889-3322





















