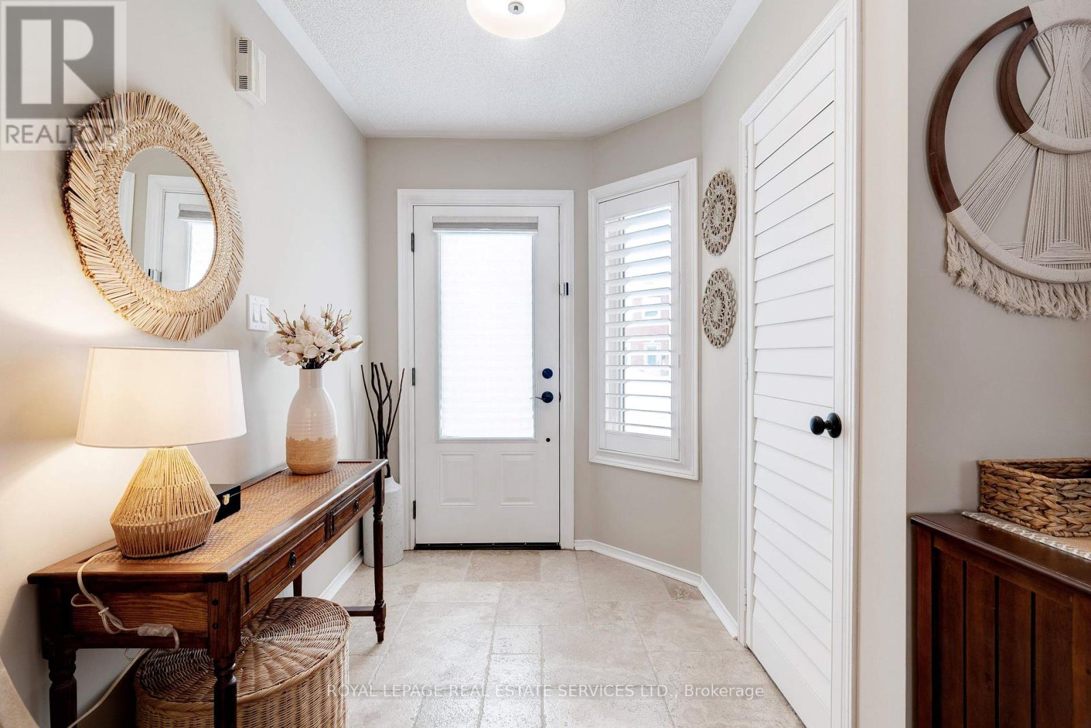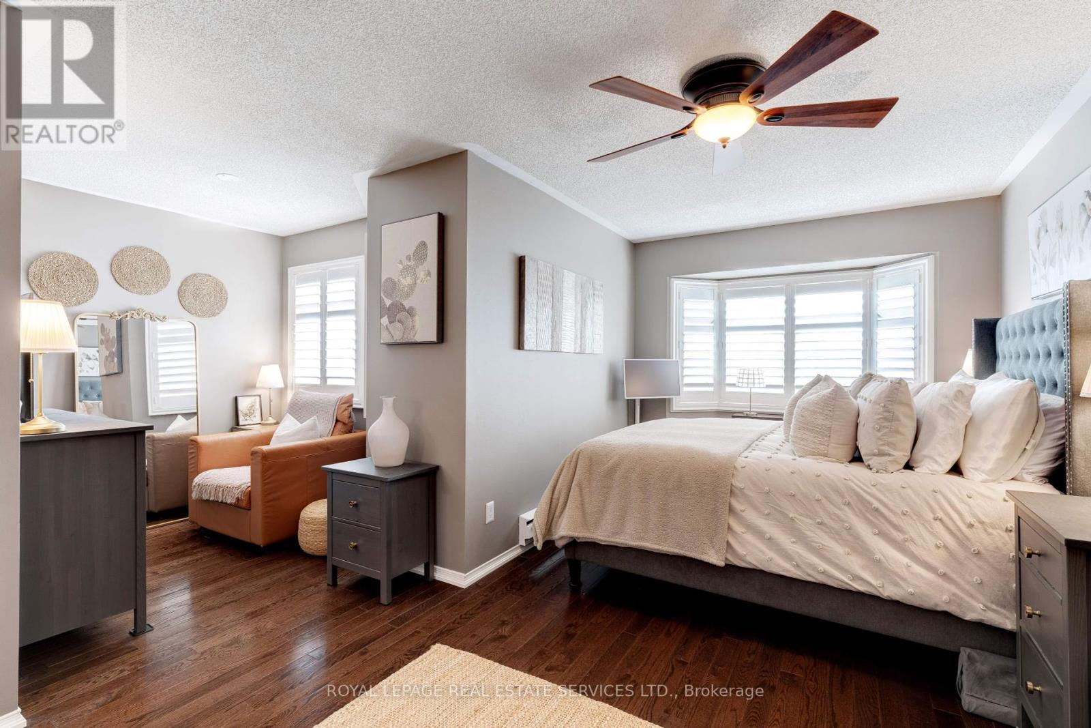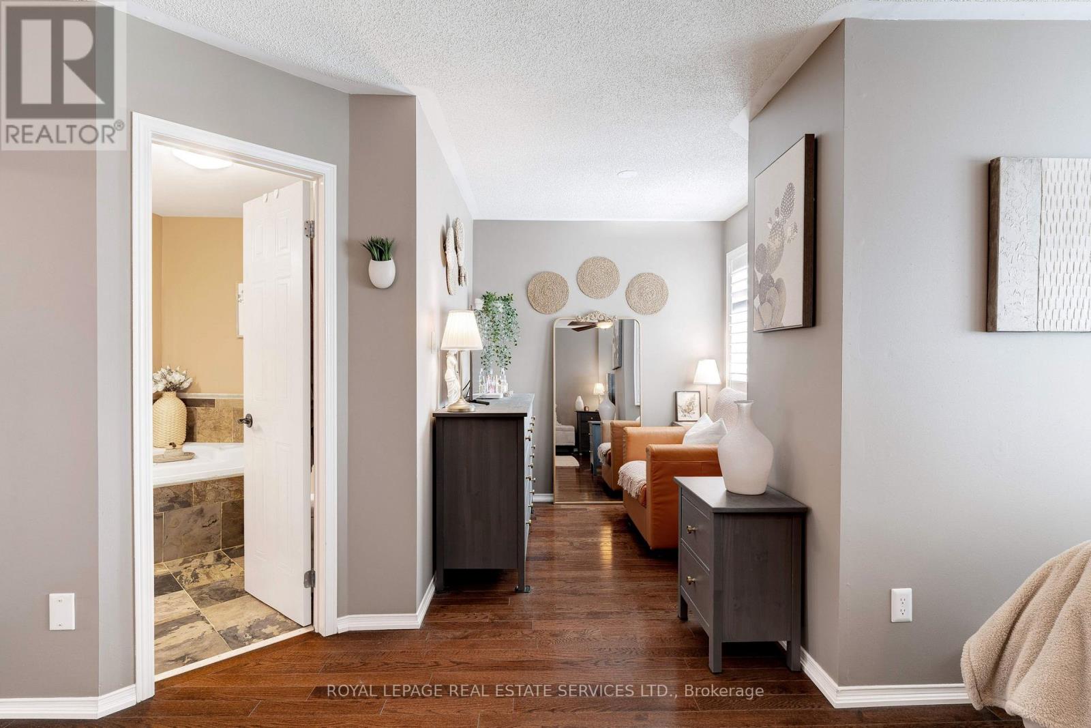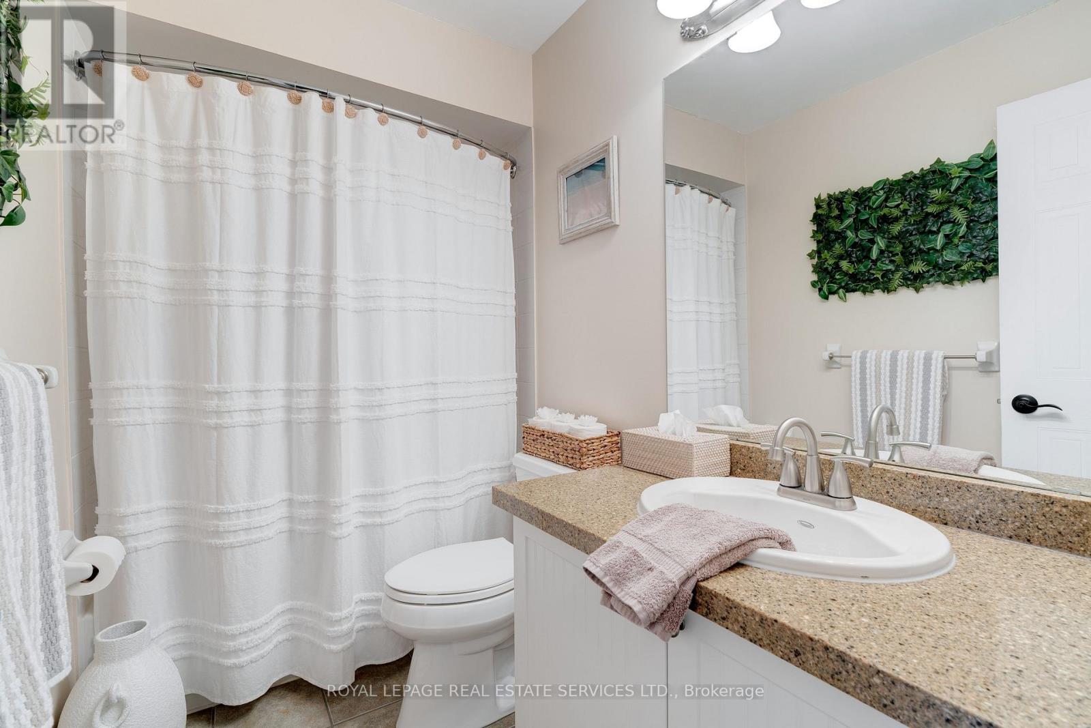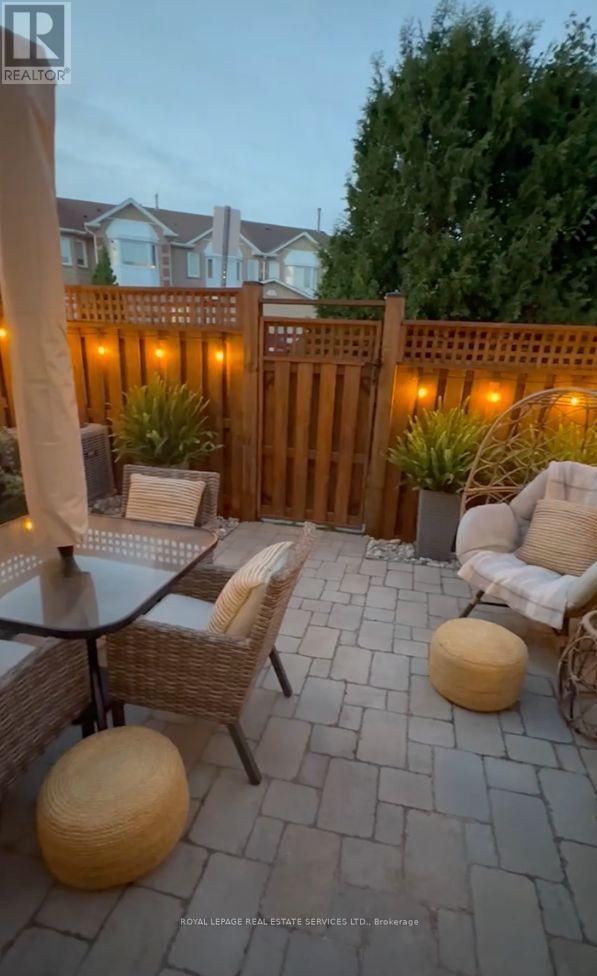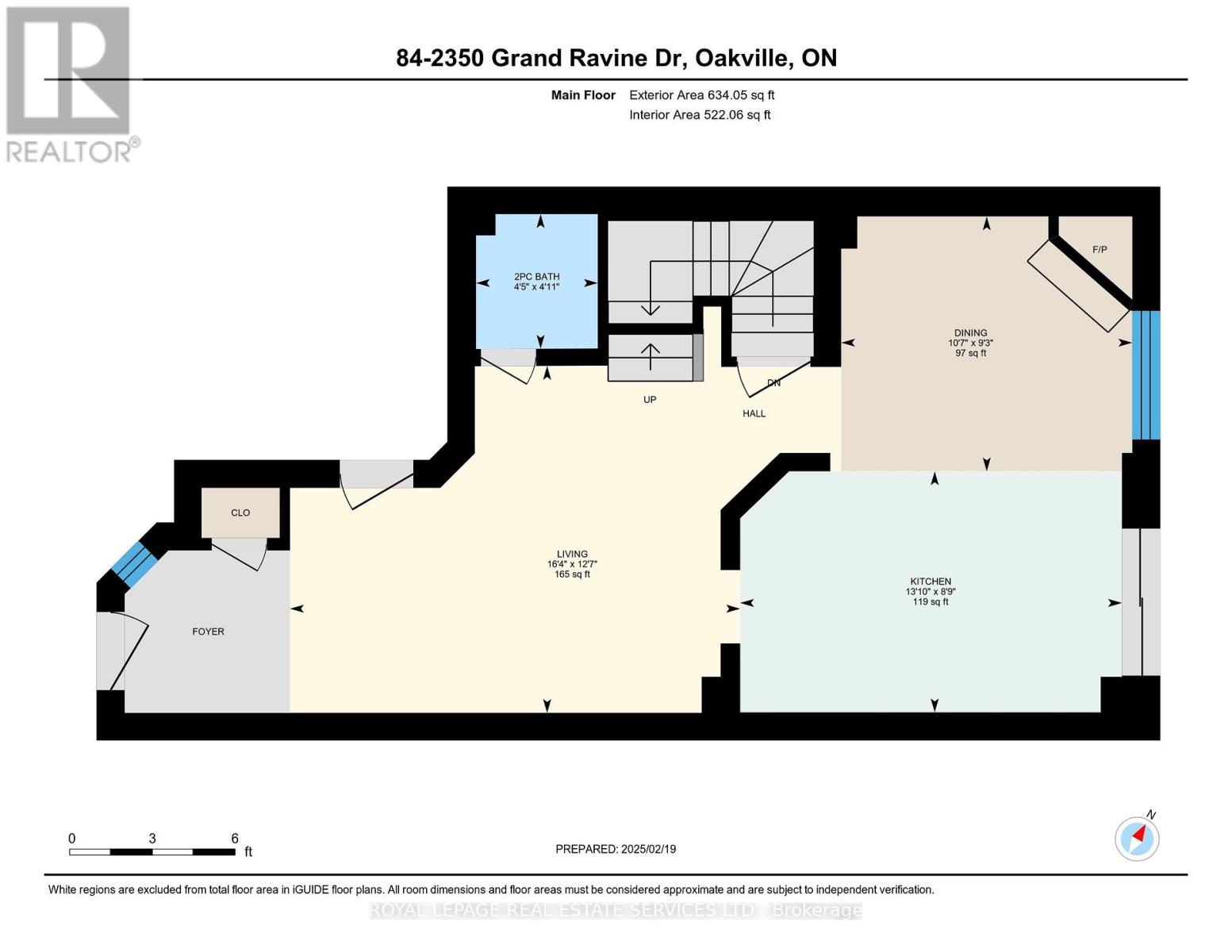$994,000Maintenance, Parking, Common Area Maintenance
$127 Monthly
Maintenance, Parking, Common Area Maintenance
$127 MonthlyWelcome to #84-2350 Grand Ravine Drive. This beautifully maintained 3 bedroom condo townhouse is located in family-friendly River Oaks. Close to great schools, parks, trails, rec centre, Oakville Hospital, shopping and much more. The open-concept main floor has rich hardwood floors in the living and dining rooms, as well as hardwood stairs to the second level. The kitchen has been updated with white shaker-style cabinets, pantry, granite counters and stainless steel appliances. Walk-out to the private backyard patio - one of the few properties that backs on to the parkette - no direct backyard neighbours! The second level has 3 bedrooms, all with hardwood floors, including the large primary with sitting area, walk-in closet and 4pc ensuite bath. The finished basement has a cozy rec room, separate den with French doors and laundry room with tons of storage space. Other updates include 2pc bath renovation, California shutters throughout, gleaming hardwood floors, interlock stone patio in back yard with new fencing (2022). (id:54662)
Property Details
| MLS® Number | W11985178 |
| Property Type | Single Family |
| Community Name | 1015 - RO River Oaks |
| Amenities Near By | Hospital, Park, Public Transit, Schools |
| Community Features | Pet Restrictions, Community Centre |
| Equipment Type | Water Heater |
| Features | Level Lot, Level |
| Parking Space Total | 2 |
| Rental Equipment Type | Water Heater |
| Structure | Patio(s) |
Building
| Bathroom Total | 3 |
| Bedrooms Above Ground | 3 |
| Bedrooms Total | 3 |
| Age | 31 To 50 Years |
| Amenities | Visitor Parking, Fireplace(s) |
| Appliances | Garage Door Opener Remote(s), Water Heater, Water Meter, Dryer, Microwave, Stove, Washer, Refrigerator |
| Basement Development | Finished |
| Basement Type | Full (finished) |
| Cooling Type | Central Air Conditioning |
| Exterior Finish | Brick |
| Fireplace Present | Yes |
| Fireplace Total | 1 |
| Flooring Type | Hardwood, Tile, Carpeted |
| Foundation Type | Poured Concrete |
| Half Bath Total | 1 |
| Heating Fuel | Natural Gas |
| Heating Type | Forced Air |
| Stories Total | 2 |
| Size Interior | 1,200 - 1,399 Ft2 |
| Type | Row / Townhouse |
Parking
| Attached Garage | |
| Garage |
Land
| Acreage | No |
| Land Amenities | Hospital, Park, Public Transit, Schools |
| Zoning Description | Rm1 |
Interested in 84 - 2350 Grand Ravine Drive, Oakville, Ontario L6H 6E2?
Stephen Edward Diamond
Salesperson
251 North Service Rd #102
Oakville, Ontario L6M 3E7
(905) 338-3737
(905) 338-7351
Bill Schiavone
Salesperson
www.schiavonediamond.com/
251 North Service Rd #102
Oakville, Ontario L6M 3E7
(905) 338-3737
(905) 338-7351

