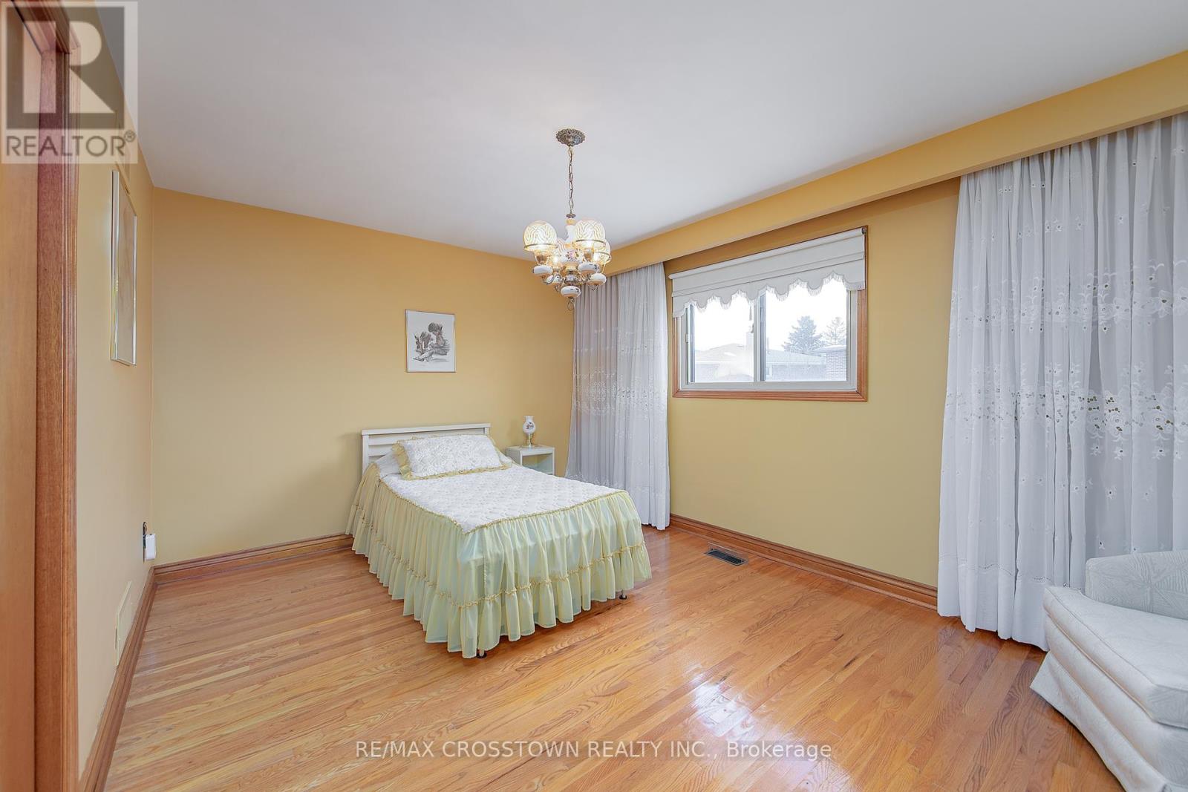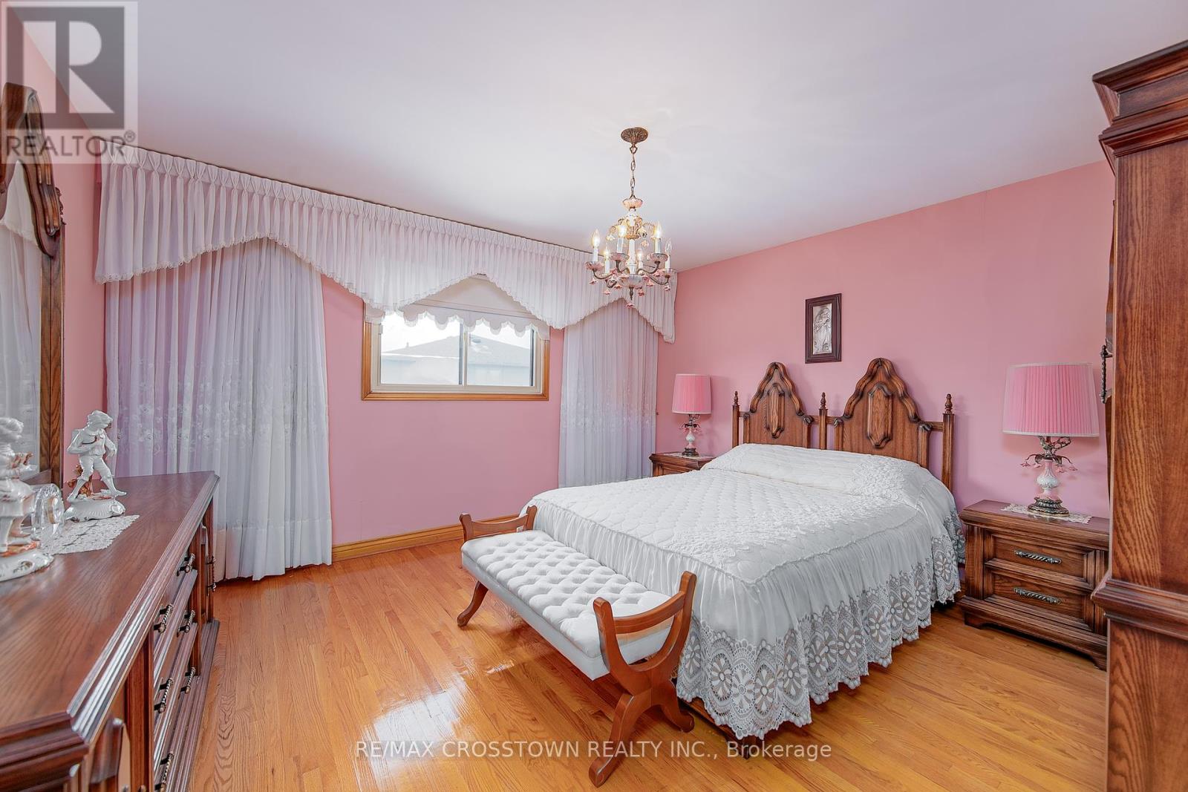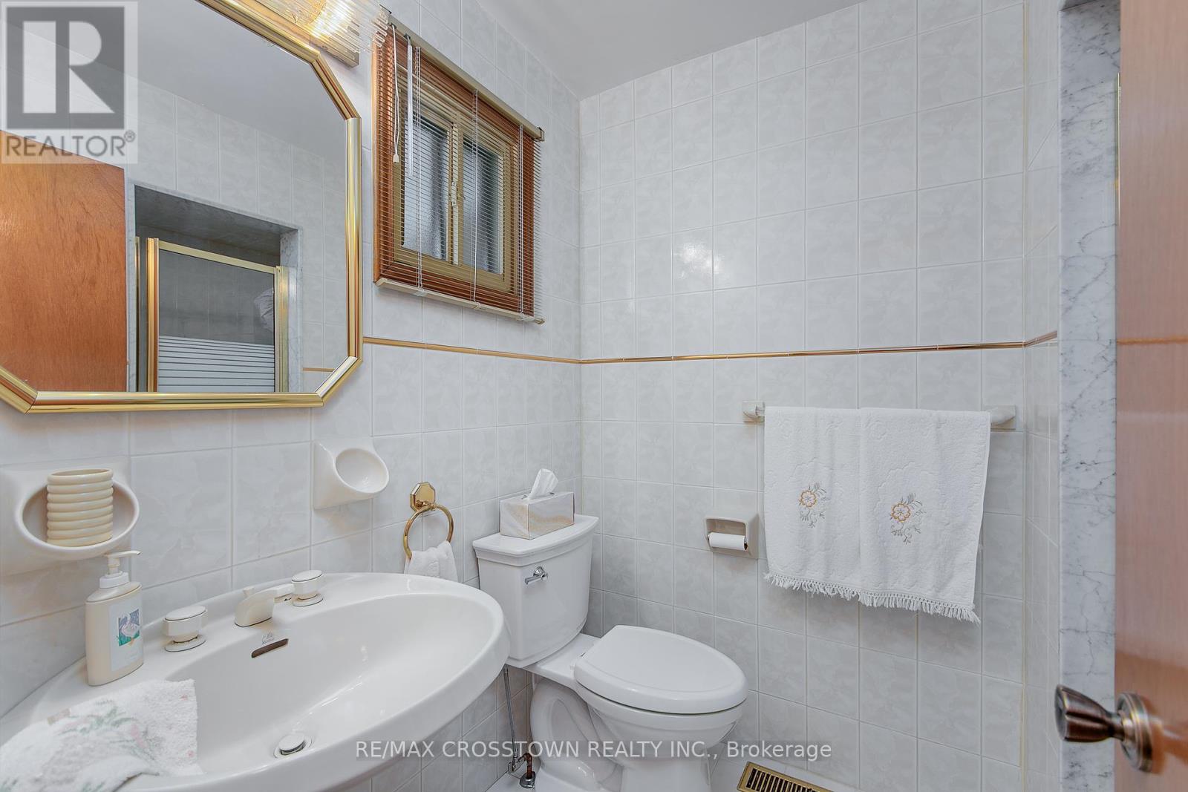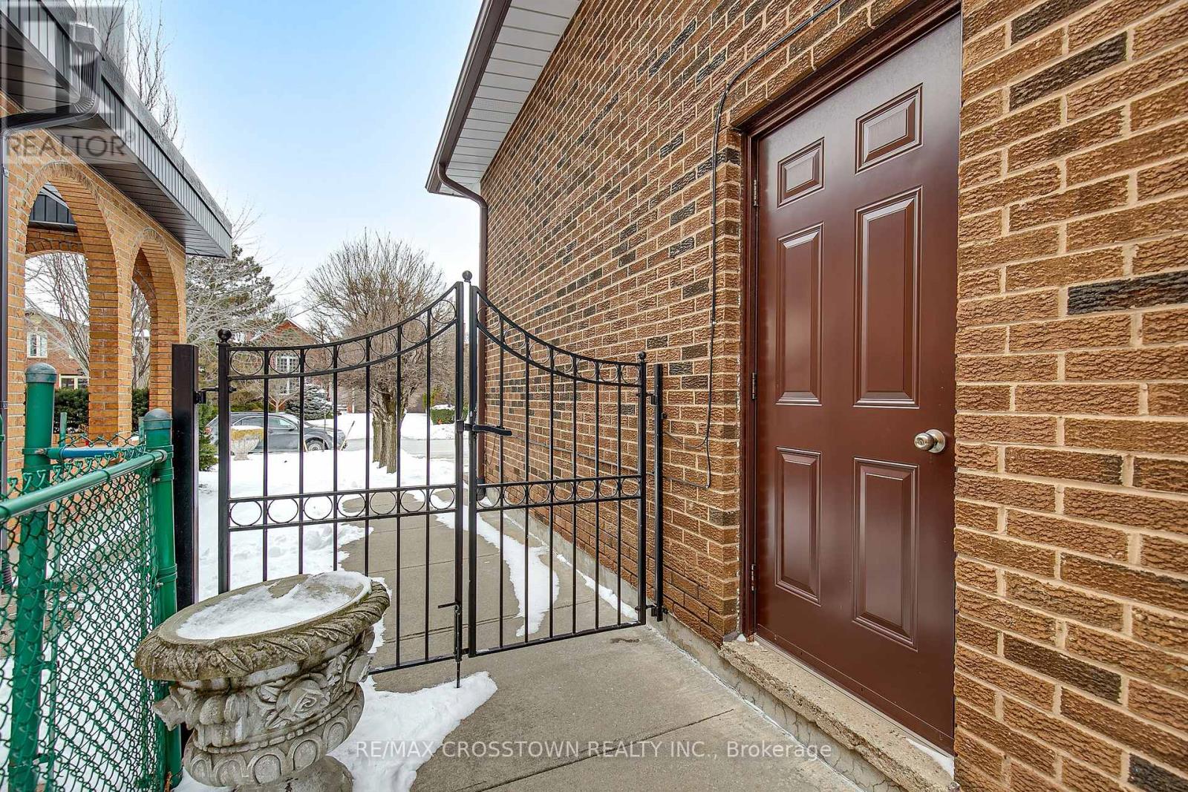$1,299,000
OPEN HOUSE SATURDAY, FEBRUARY 8th, 12-3 PM. ALL ARE WELCOME! Welcome to this meticulously maintained 5-level backsplit, perfect for multi-generational living or as a savvy investment. As you approach, a large covered porch and grand double wood doors lead you into a massive foyer, accentuated by a soaring ceiling that enhances the open, expansive feel of the space. This home offers roughly 3000 sq ft of living space plus a 700 sq ft unfinished basement, thoughtfully designed across multiple levels to maximize space and flexibility. Separate entrances for the main, lower, and basement levels ensure privacy and offer potential rental opportunities. The heart of the home features three open-concept great rooms and a custom wet bar, perfect for entertaining and everyday living. Two family-sized kitchens are equipped to handle large family meals and culinary adventures. The residence includes four spacious bedrooms and three bathrooms, with an ensuite in the primary bedroom, ensuring comfort for all. All floors are durable hardwood and tile, ensuring easy maintenance and no carpet throughout. The expansive 50 x 120 ft. lot invites possibilities for a lush garden, a playful outdoor haven, or a luxurious pool area. Additional features include a double-car garage and ample storage solutions. Located in a highly sought-after community, known for its strong family values and excellent schools, this home offers more than just a place to live, it's a backdrop for life's cherished moments and is truly a rare find. **** EXTRAS **** 2921 sq. ft. of finished living space + 700 sq. ft. basement storage! w/SURVEY Solid dbl door entry, hdwd floors, oversized family room w/floor-to ceiling brick fireplace, in-law potential w/2nd kitchen & sep. entrance. Dbl car garage. (id:54662)
Property Details
| MLS® Number | N11959218 |
| Property Type | Single Family |
| Neigbourhood | Woodbridge |
| Community Name | East Woodbridge |
| Amenities Near By | Park, Public Transit, Schools |
| Parking Space Total | 4 |
Building
| Bathroom Total | 3 |
| Bedrooms Above Ground | 4 |
| Bedrooms Total | 4 |
| Appliances | Central Vacuum, Range, Refrigerator, Washer, Window Coverings |
| Basement Development | Finished |
| Basement Features | Separate Entrance |
| Basement Type | N/a (finished) |
| Construction Style Attachment | Detached |
| Construction Style Split Level | Backsplit |
| Cooling Type | Central Air Conditioning |
| Exterior Finish | Brick |
| Fireplace Present | Yes |
| Fireplace Total | 2 |
| Flooring Type | Ceramic, Hardwood |
| Foundation Type | Block, Concrete |
| Half Bath Total | 1 |
| Heating Fuel | Natural Gas |
| Heating Type | Forced Air |
| Size Interior | 2,500 - 3,000 Ft2 |
| Type | House |
| Utility Water | Municipal Water |
Parking
| Attached Garage |
Land
| Acreage | No |
| Fence Type | Fenced Yard |
| Land Amenities | Park, Public Transit, Schools |
| Sewer | Sanitary Sewer |
| Size Depth | 120 Ft |
| Size Frontage | 50 Ft ,4 In |
| Size Irregular | 50.4 X 120 Ft |
| Size Total Text | 50.4 X 120 Ft|under 1/2 Acre |
| Zoning Description | R3 |
Utilities
| Cable | Installed |
| Sewer | Installed |
Interested in 83 Jules Avenue, Vaughan, Ontario L4L 1Y2?

Adam Carniel
Salesperson
www.carnielrealty.com/
www.facebook.com/carnielrealty
253 Barrie Street
Thornton, Ontario L0L 2N0
(705) 739-1000
(705) 739-1002
www.remaxcrosstown.ca/








































