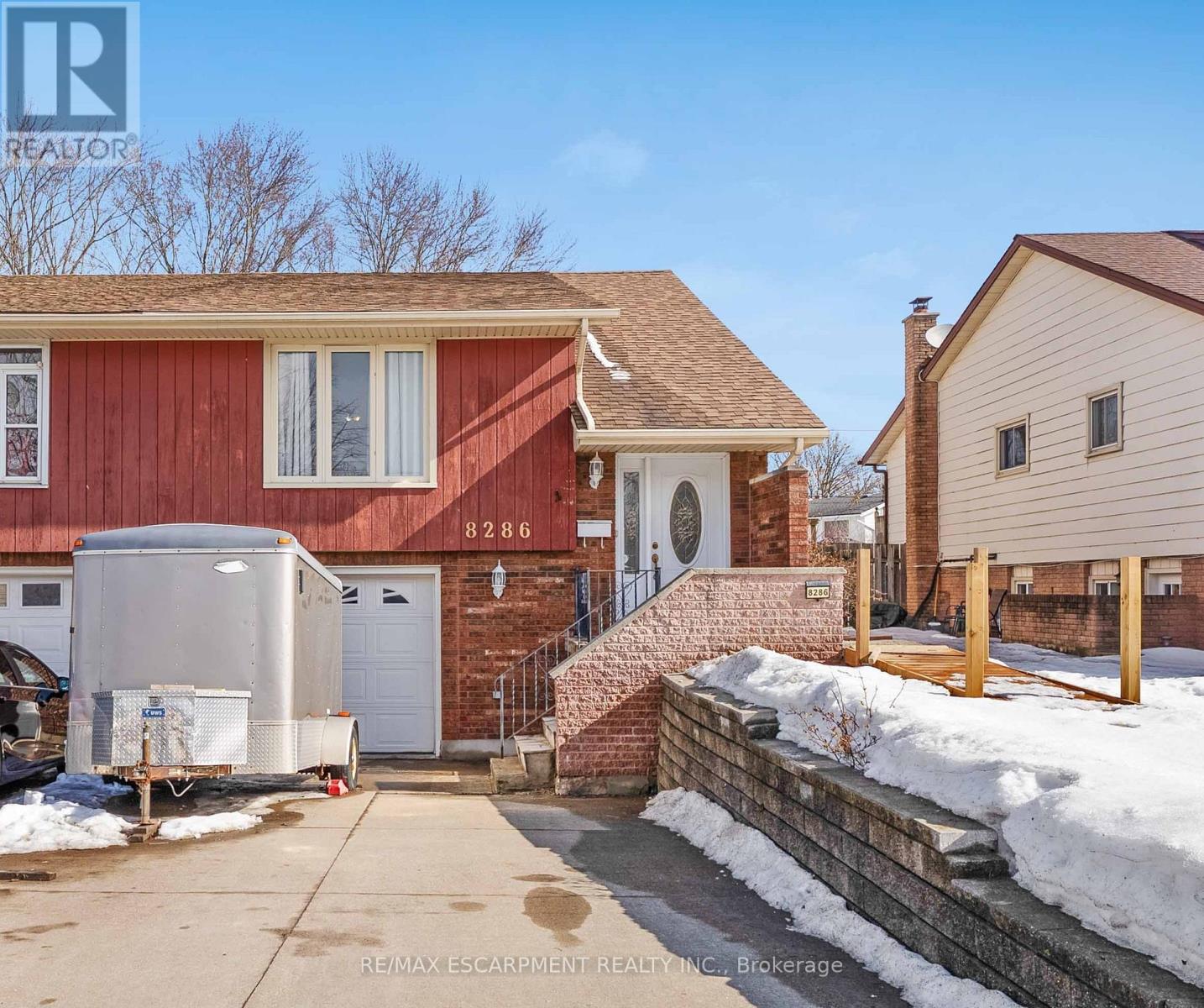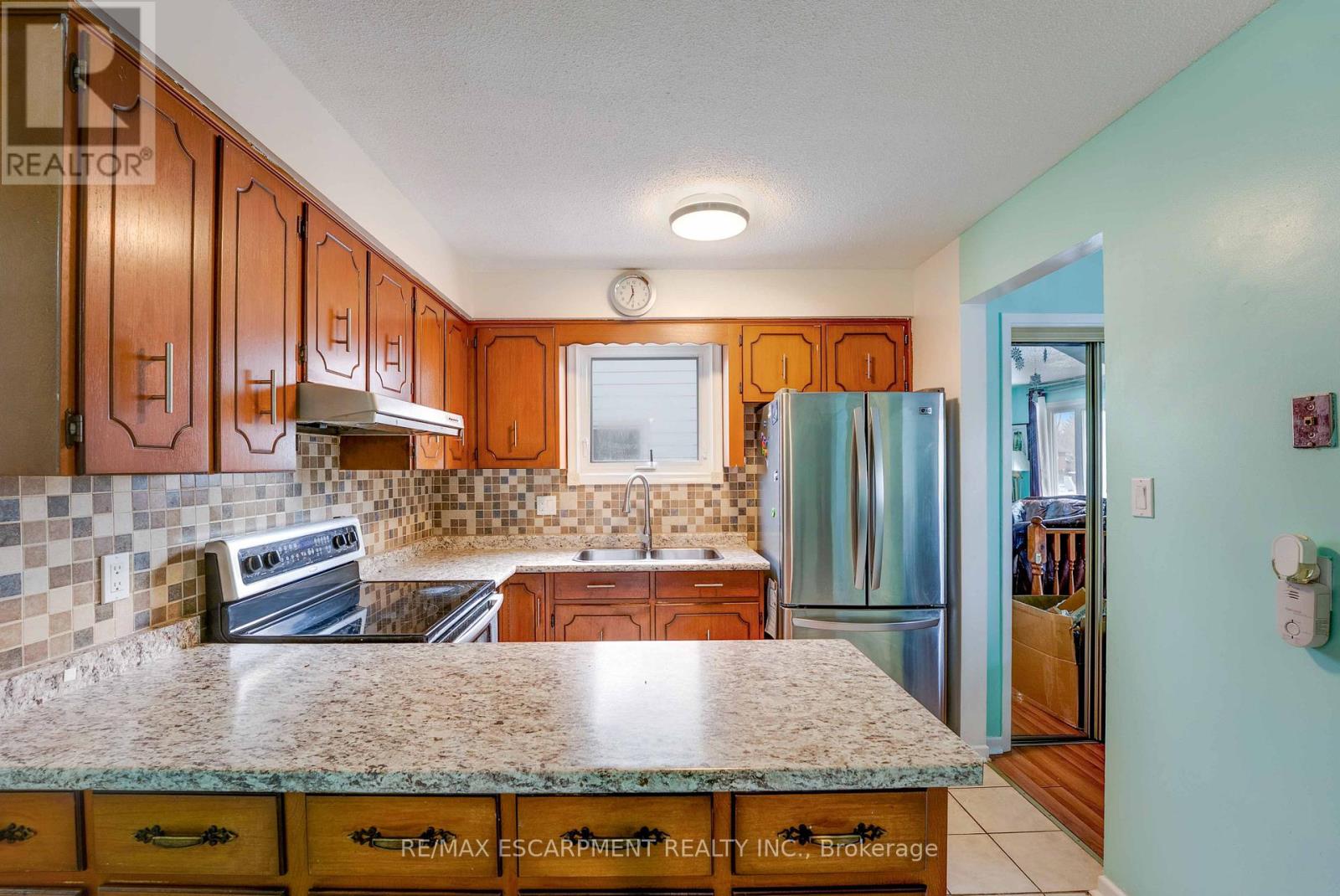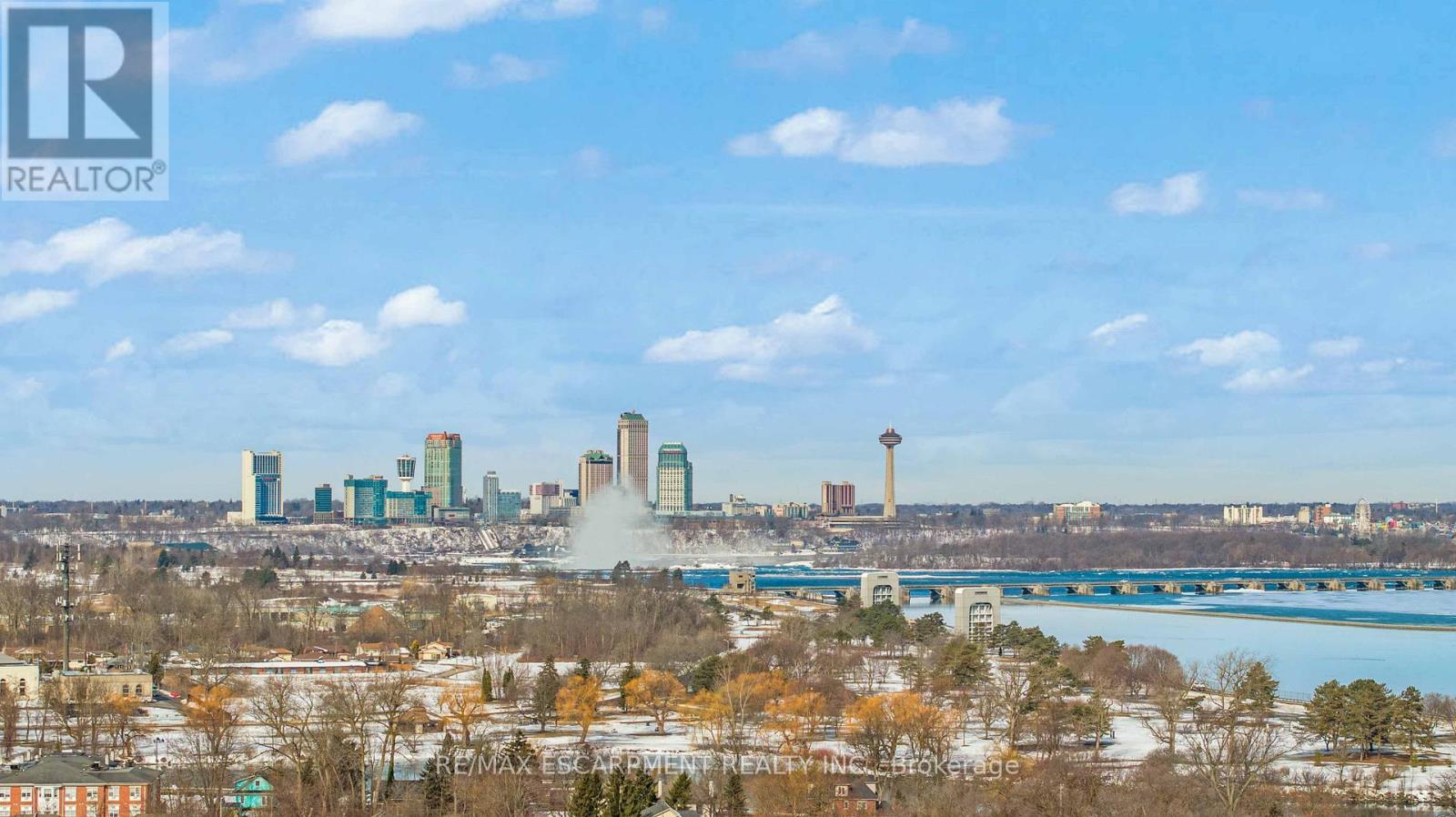$529,900
Great Family Home - Semi-Detached Raised Brick Bungalow with In-Law Suite Potential! Located in the heart of Chippawa, this well-maintained 4-bedroom, 2-bathroom home offers the perfect mix of comfort, functionality, and income potential. The spacious open-concept layout features a large dining room, well-appointed kitchen, and main-floor living room, creating a warm and inviting space for families and entertaining. The fully finished basement with a cozy gas fireplace and separate entrance provides an excellent opportunity for an in-law suite or rental unit. Outside, the double-wide concrete driveway offers parking for four vehicles, along with an attached garage. The fully fenced backyard with a raised deck is perfect for outdoor living and entertaining. Updated Furnace & A/C (2021) Just steps from the scenic Niagara Parkway and river, this home offers easy access to parks, trails, waterfront activities, and recreation, while being only minutes from Niagara's top attractions, shopping, dining, and entertainment. Whether you're a first-time buyer, growing family, or investor, this property is a must-see! (id:54662)
Property Details
| MLS® Number | X11992835 |
| Property Type | Single Family |
| Neigbourhood | Chippawa |
| Community Name | 223 - Chippawa |
| Amenities Near By | Park, Marina, Schools |
| Parking Space Total | 5 |
| Structure | Deck |
| Water Front Type | Waterfront |
Building
| Bathroom Total | 2 |
| Bedrooms Above Ground | 3 |
| Bedrooms Below Ground | 1 |
| Bedrooms Total | 4 |
| Amenities | Fireplace(s) |
| Appliances | Water Heater, Dishwasher, Dryer, Refrigerator, Stove, Washer |
| Architectural Style | Raised Bungalow |
| Basement Features | Separate Entrance |
| Basement Type | Full |
| Construction Style Attachment | Semi-detached |
| Cooling Type | Central Air Conditioning |
| Exterior Finish | Brick Veneer, Vinyl Siding |
| Fireplace Present | Yes |
| Fireplace Total | 1 |
| Foundation Type | Poured Concrete |
| Heating Fuel | Natural Gas |
| Heating Type | Forced Air |
| Stories Total | 1 |
| Size Interior | 1,100 - 1,500 Ft2 |
| Type | House |
| Utility Water | Municipal Water |
Parking
| Attached Garage | |
| Garage |
Land
| Acreage | No |
| Land Amenities | Park, Marina, Schools |
| Sewer | Sanitary Sewer |
| Size Depth | 121 Ft ,8 In |
| Size Frontage | 30 Ft ,6 In |
| Size Irregular | 30.5 X 121.7 Ft |
| Size Total Text | 30.5 X 121.7 Ft|under 1/2 Acre |
| Surface Water | River/stream |
| Zoning Description | R2 |
Interested in 8286 Mundare Crescent, Niagara Falls, Ontario L2G 7M5?
Brian John Volpato
Broker
2180 Itabashi Way #4b
Burlington, Ontario L7M 5A5
(905) 639-7676
(905) 681-9908
www.remaxescarpment.com/





































