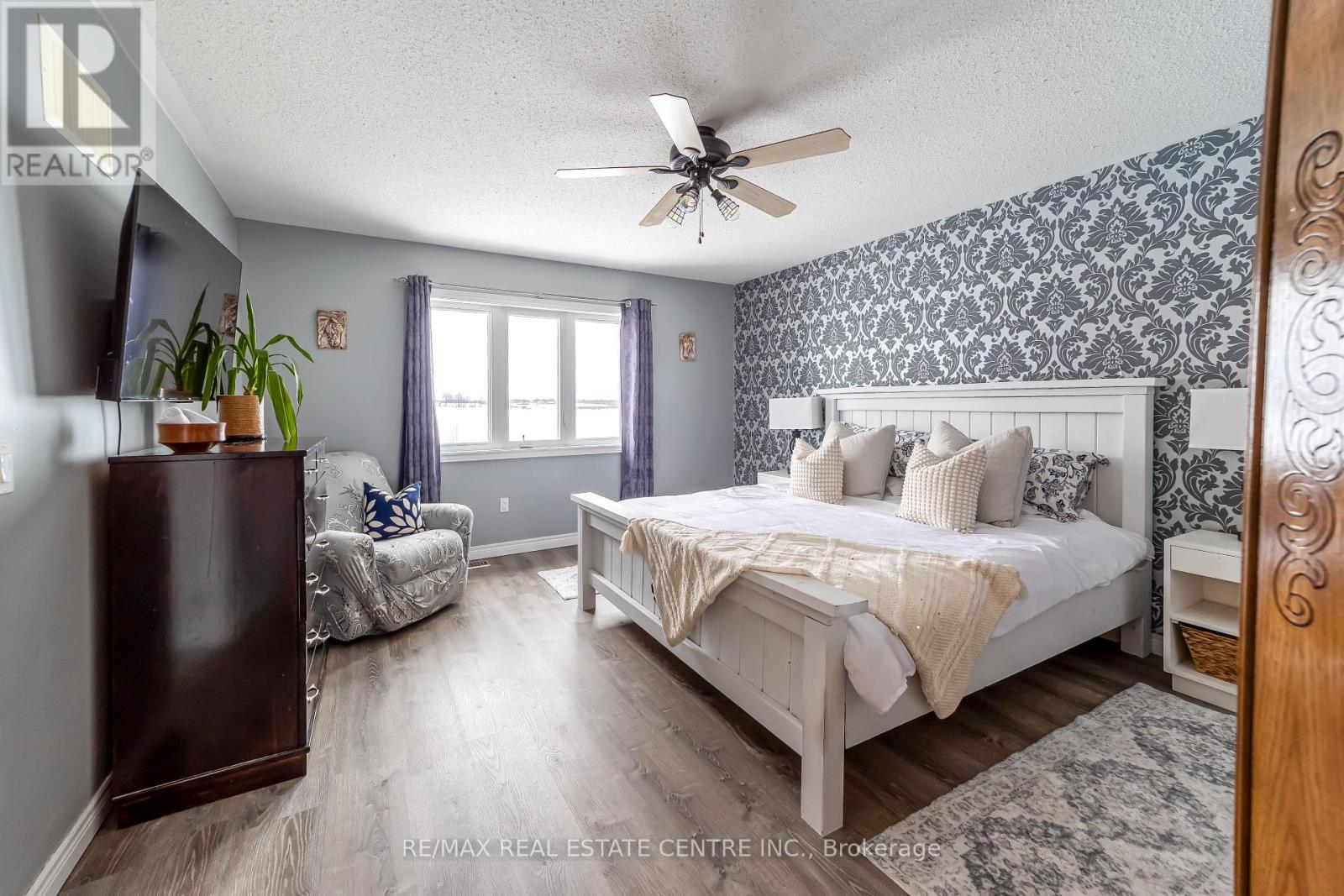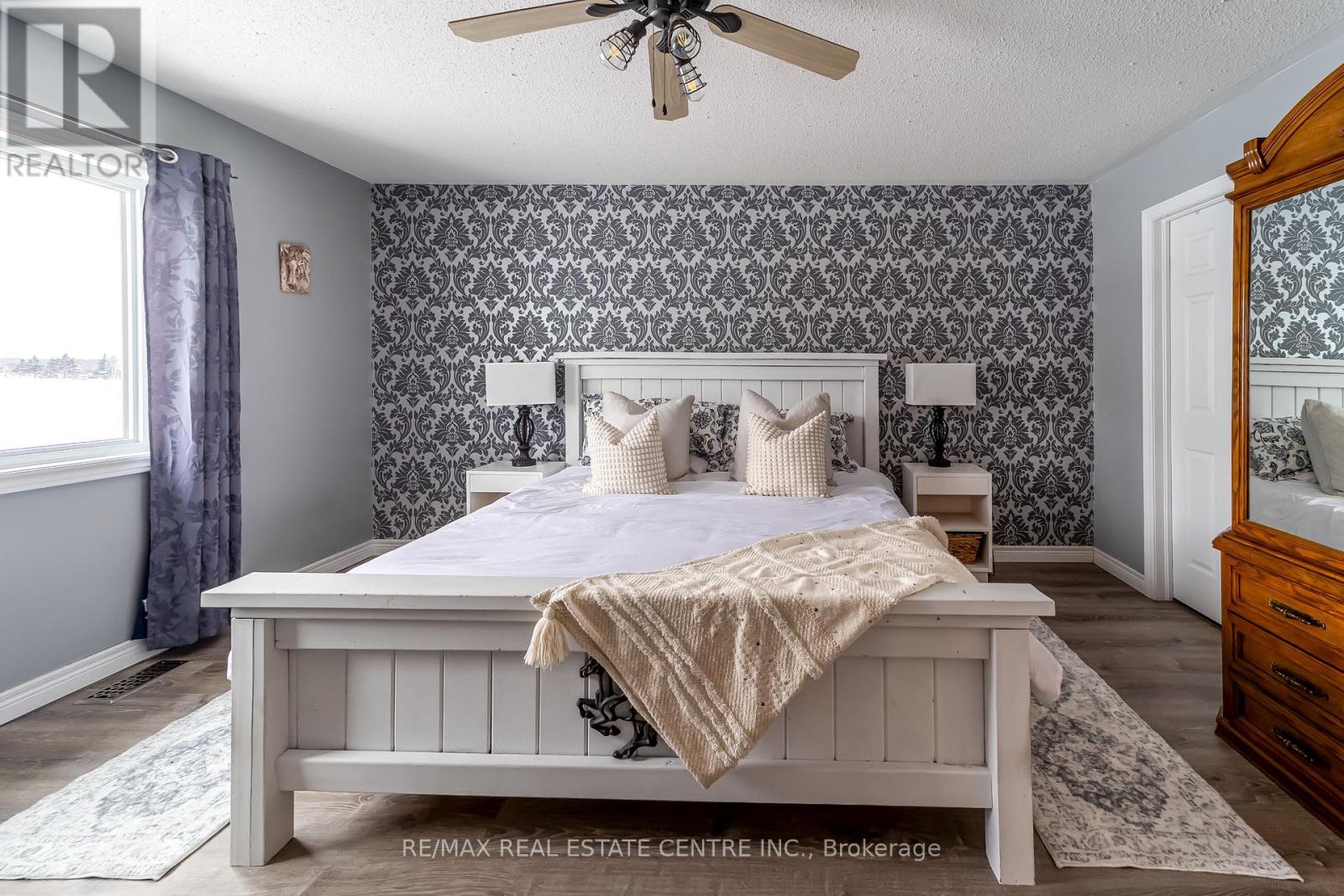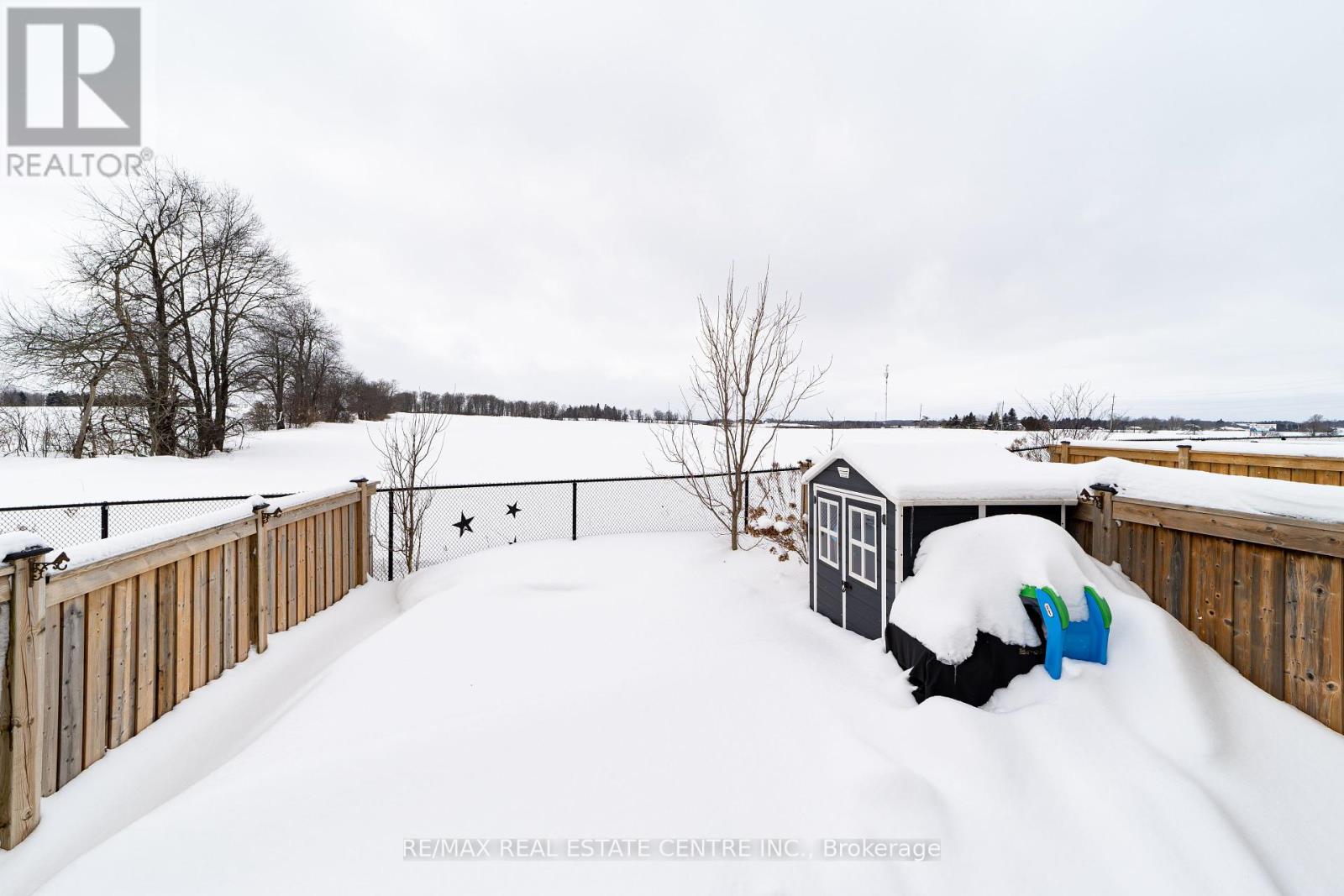$699,000
This end-unit townhouse on a premium lot has been lovingly maintained by its original owners! Perfect for first-time buyers and/or downsizers, it offers a bright and inviting open-concept main floor with upgraded light fixtures throughout, stainless steel appliances, and modernized stair treads and spindles for a stylish touch.Upstairs, enjoy the convenience of second-floor laundry and a spacious primary suite with a walk-in closet and a luxurious ensuite, complete with a double vanity, separate tub, and shower. Step outside to a fully fenced backyard, featuring a 200 sqft. slate-stamped concrete patio ideal for relaxing or entertaining. The slate-stamped concrete front walkway boosts curb appeal, while the stunning sunsets visible from both the living room and primary bedroom create a truly serene retreat.The unfinished basement offers plenty of potential, with space for a second living area and a bathroom rough-in for added flexibility. Plus, with no carpet throughout, this home is as stylish as it is easy to maintain! (id:54662)
Property Details
| MLS® Number | X11972289 |
| Property Type | Single Family |
| Community Name | Shelburne |
| Amenities Near By | Schools |
| Community Features | Community Centre |
| Equipment Type | Water Heater |
| Features | Irregular Lot Size |
| Parking Space Total | 2 |
| Rental Equipment Type | Water Heater |
| Structure | Shed |
Building
| Bathroom Total | 3 |
| Bedrooms Above Ground | 3 |
| Bedrooms Total | 3 |
| Appliances | Central Vacuum, Water Heater, Water Softener, Dishwasher, Dryer, Microwave, Refrigerator, Stove |
| Basement Development | Unfinished |
| Basement Type | N/a (unfinished) |
| Construction Style Attachment | Attached |
| Cooling Type | Central Air Conditioning |
| Exterior Finish | Vinyl Siding |
| Foundation Type | Concrete |
| Half Bath Total | 1 |
| Heating Fuel | Natural Gas |
| Heating Type | Forced Air |
| Stories Total | 2 |
| Size Interior | 1,100 - 1,500 Ft2 |
| Type | Row / Townhouse |
| Utility Water | Municipal Water |
Parking
| Attached Garage |
Land
| Acreage | No |
| Fence Type | Fenced Yard |
| Land Amenities | Schools |
| Sewer | Sanitary Sewer |
| Size Depth | 64 Ft ,4 In |
| Size Frontage | 24 Ft ,2 In |
| Size Irregular | 24.2 X 64.4 Ft |
| Size Total Text | 24.2 X 64.4 Ft |
Utilities
| Cable | Available |
| Sewer | Installed |
Interested in 821 Cook Crescent, Shelburne, Ontario L9V 3T9?

Sarah Crawford
Salesperson
facebook.com/crawforandco.ca
802 Main St East Unit 3
Shelburne, Ontario L9V 2Z5
(519) 925-2345




















