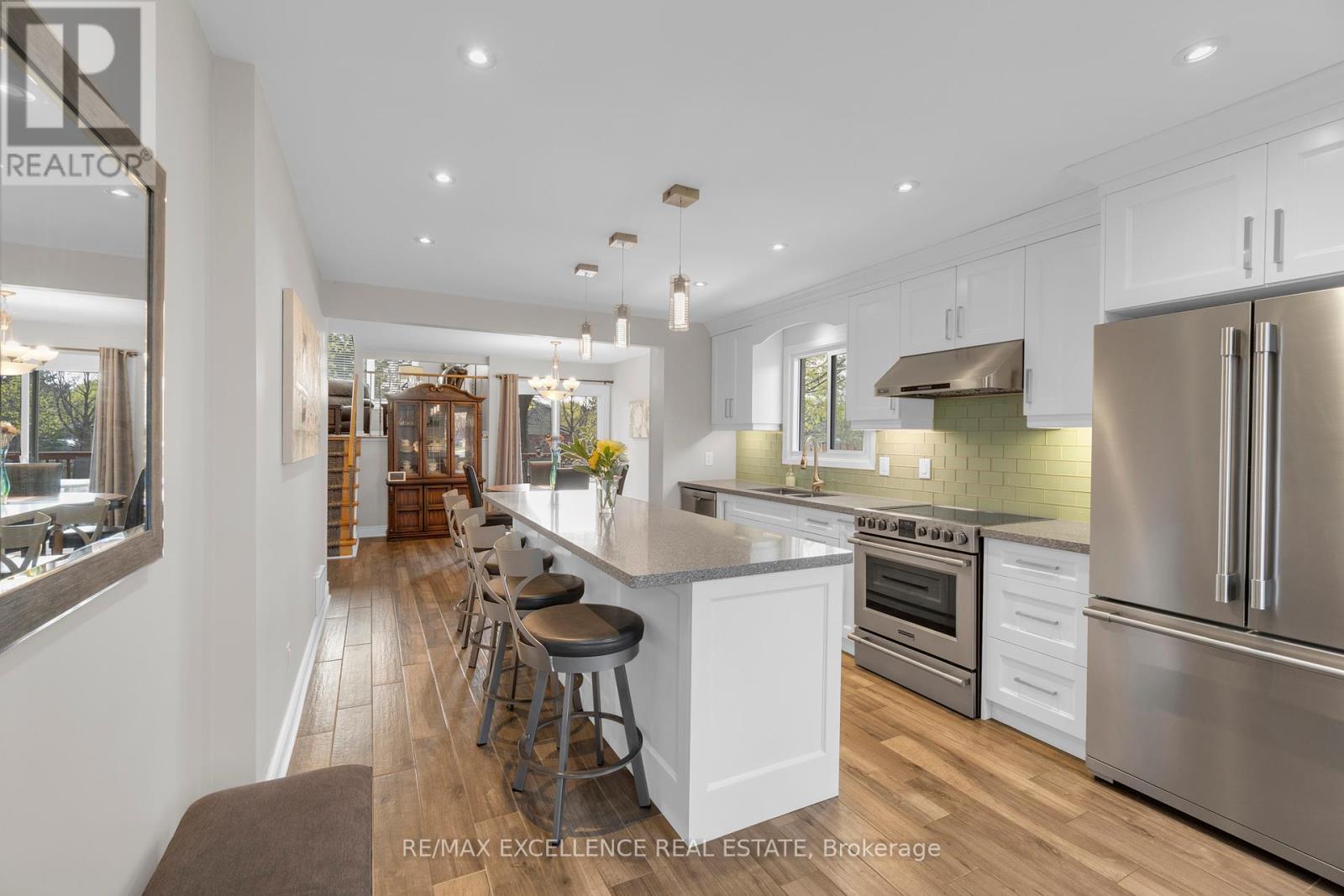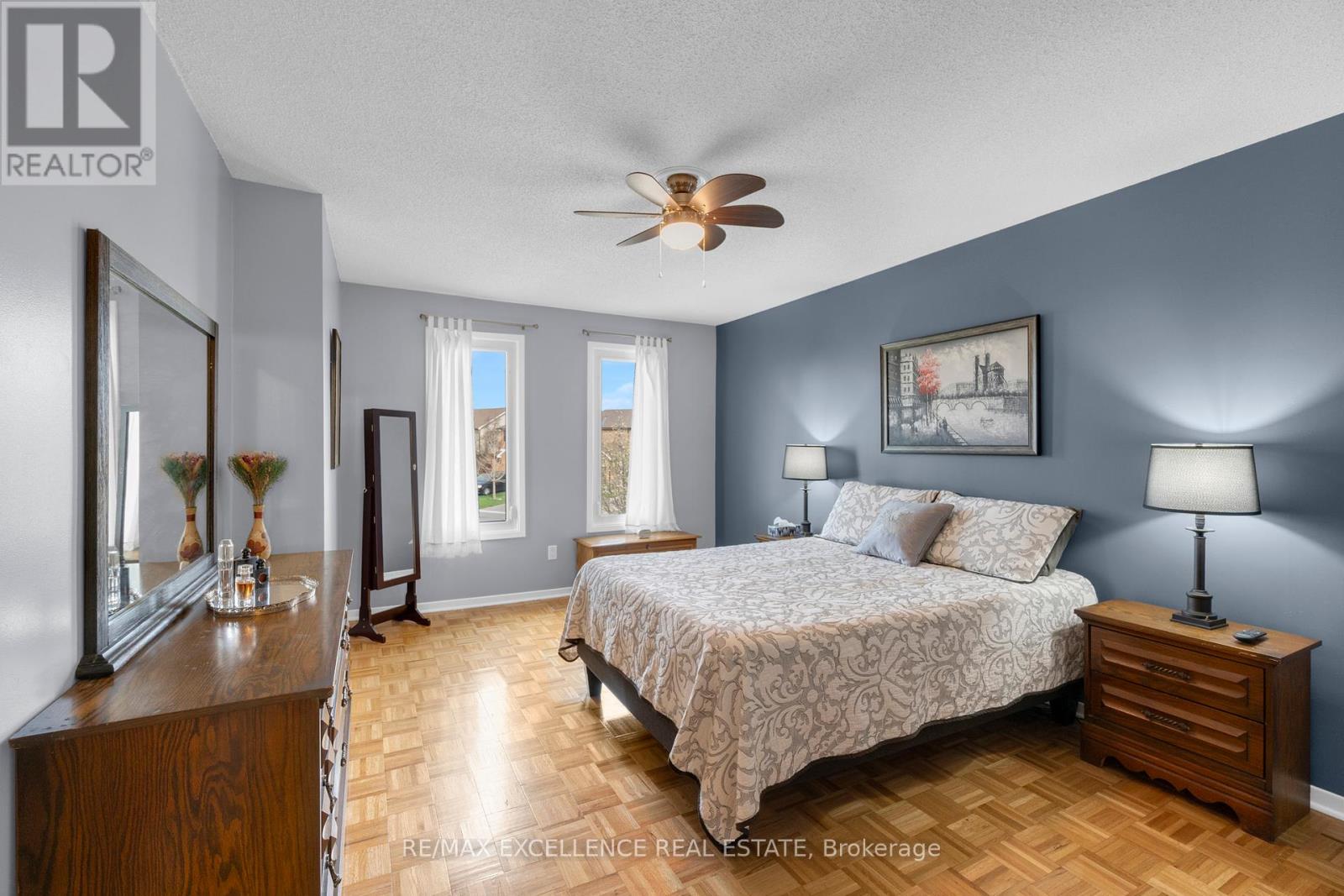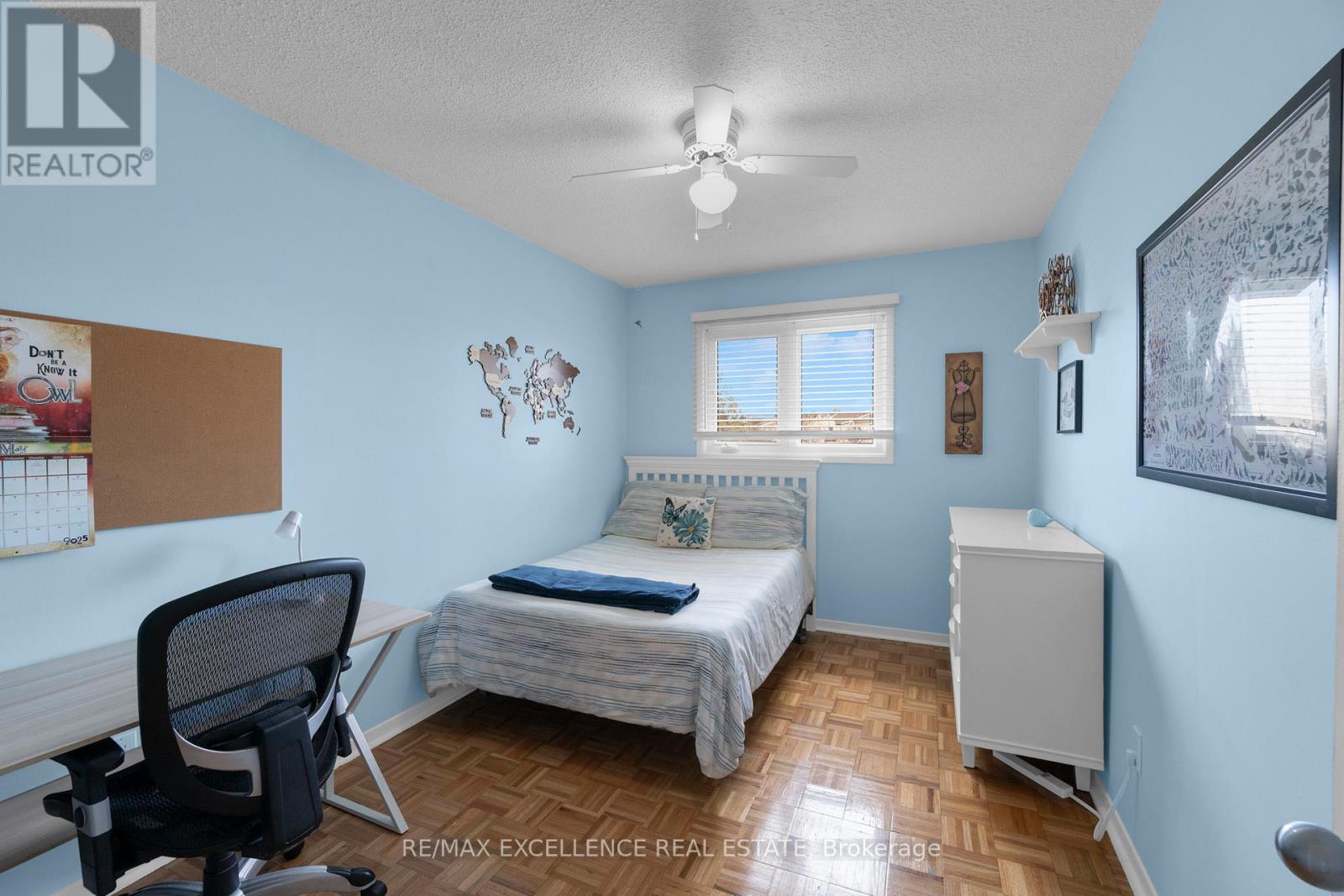$899,900
Welcome to 82 Swennen Drive, Brampton a stunning 5-level backsplit nestled on a quiet cul-de-sac, offering the perfect blend of space, privacy, and modern living! Fully renovated from top to bottom and freshly painted, this home features a bright open-concept main floor with a spacious living and dining area that flows into a beautifully updated modern kitchen complete with a large centre island and sleek finishes. The cozy main floor family room with a fireplace is ideal for relaxing, plus there's direct access to the garage for everyday ease. Step out from the dining area to a private patio, great for entertaining or unwinding. Enjoy 3spacious bedrooms upstairs, while the lower levels offer additional living space that can be customized for extended family, a home office, or recreation. Located on a pie-shaped lot with no homes behind, there's plenty of privacy and parking for 4 cars. The quiet, family-friendly street adds to the appeal. Conveniently situated close to schools, parks, shopping, and transit, this central location makes daily living a breeze. Thousands spent on quality renovations truly a turnkey property that shows pride of ownership at every level! Major updates include: Furnace, A/C & Humidifier (2025);Driveway redone in 2024Dont miss your chance to own this spectacular home in one of Brampton's most desirable neighborhoods! (id:59911)
Property Details
| MLS® Number | W12124623 |
| Property Type | Single Family |
| Community Name | Brampton North |
| Amenities Near By | Hospital, Place Of Worship, Public Transit, Schools |
| Equipment Type | Water Heater |
| Features | Cul-de-sac |
| Parking Space Total | 4 |
| Rental Equipment Type | Water Heater |
| Structure | Deck, Patio(s), Shed |
Building
| Bathroom Total | 3 |
| Bedrooms Above Ground | 3 |
| Bedrooms Total | 3 |
| Age | 31 To 50 Years |
| Appliances | Water Purifier, Blinds, Dishwasher, Dryer, Stove, Washer, Refrigerator |
| Basement Development | Finished |
| Basement Type | N/a (finished) |
| Construction Style Attachment | Detached |
| Construction Style Split Level | Backsplit |
| Cooling Type | Central Air Conditioning |
| Exterior Finish | Aluminum Siding, Brick |
| Flooring Type | Parquet |
| Foundation Type | Poured Concrete |
| Half Bath Total | 1 |
| Heating Fuel | Natural Gas |
| Heating Type | Forced Air |
| Size Interior | 1,100 - 1,500 Ft2 |
| Type | House |
| Utility Water | Municipal Water |
Parking
| Attached Garage | |
| Garage |
Land
| Acreage | No |
| Fence Type | Fully Fenced, Fenced Yard |
| Land Amenities | Hospital, Place Of Worship, Public Transit, Schools |
| Sewer | Sanitary Sewer |
| Size Depth | 103 Ft ,3 In |
| Size Frontage | 22 Ft ,7 In |
| Size Irregular | 22.6 X 103.3 Ft |
| Size Total Text | 22.6 X 103.3 Ft|under 1/2 Acre |
| Zoning Description | R7 |
Utilities
| Sewer | Installed |
Interested in 82 Swennen Drive, Brampton, Ontario L6V 4C9?
Jas Kaile
Salesperson
www.facebook.com/jasdeep.kaile.1
twitter.com/JasKaile
100 Milverton Dr Unit 610
Mississauga, Ontario L5R 4H1
(905) 507-4436
www.remaxex.com/
























