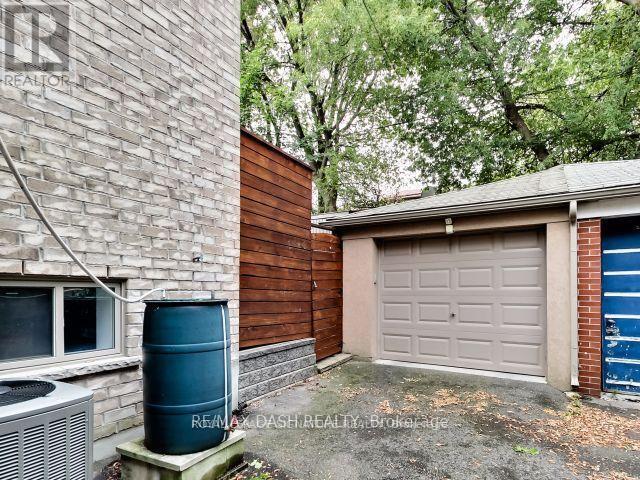$4,800 Monthly
Sleek 15 Yr Old Custom Built Home With Nearly 2,400 Sq Ft Of Living Space. Open Concept Main Floor Featuring Contemporary Kitchen With Quartz Counters, Glass Backsplash & Out To Secluded Outdoor Space Ideal For Entertainers. Spacious Primary Bedroom With Bay Window & 4Pc Ensuite. Hardwood Floors Throughout, New Windows & Garage. This Executive Rental Will Not Disappoint! Steps To St Clair Streetcar & Ossington Bus. 20Mins To Downtown. Walking Distance To Parks, Great Schools & Shops (id:59911)
Property Details
| MLS® Number | C12140094 |
| Property Type | Single Family |
| Neigbourhood | Oakwood Village |
| Community Name | Oakwood Village |
| Parking Space Total | 1 |
Building
| Bathroom Total | 4 |
| Bedrooms Above Ground | 3 |
| Bedrooms Below Ground | 1 |
| Bedrooms Total | 4 |
| Appliances | Dishwasher, Dryer, Microwave, Oven, Range, Washer, Window Coverings, Refrigerator |
| Basement Development | Finished |
| Basement Type | N/a (finished) |
| Construction Style Attachment | Semi-detached |
| Cooling Type | Central Air Conditioning |
| Exterior Finish | Brick |
| Flooring Type | Hardwood, Bamboo |
| Foundation Type | Brick |
| Half Bath Total | 1 |
| Heating Fuel | Natural Gas |
| Heating Type | Forced Air |
| Stories Total | 2 |
| Size Interior | 2,000 - 2,500 Ft2 |
| Type | House |
| Utility Water | Municipal Water |
Parking
| Detached Garage | |
| Garage |
Land
| Acreage | No |
| Sewer | Sanitary Sewer |
| Size Depth | 105 Ft ,6 In |
| Size Frontage | 20 Ft |
| Size Irregular | 20 X 105.5 Ft |
| Size Total Text | 20 X 105.5 Ft |
Interested in 82 Robina Avenue, Toronto, Ontario M6C 3Y7?
Savannah Weng
Salesperson
(416) 822-3342
www.linkedin.com/in/mytorontoliving/
159 Avenue Rd
Toronto, Ontario M5R 2H7
(416) 892-8000























