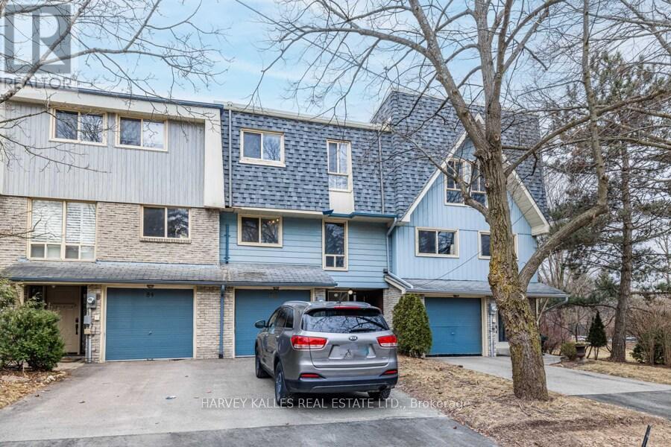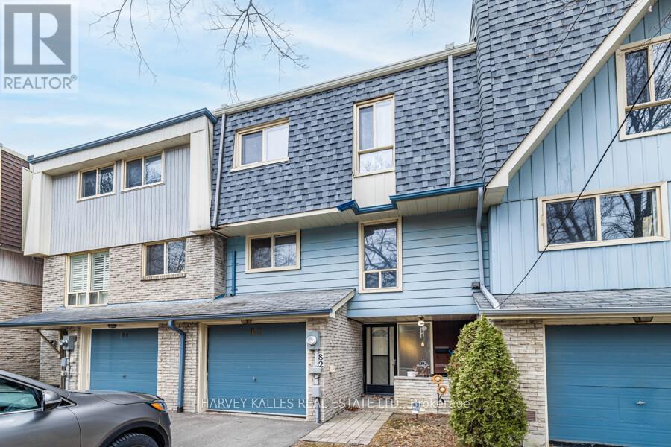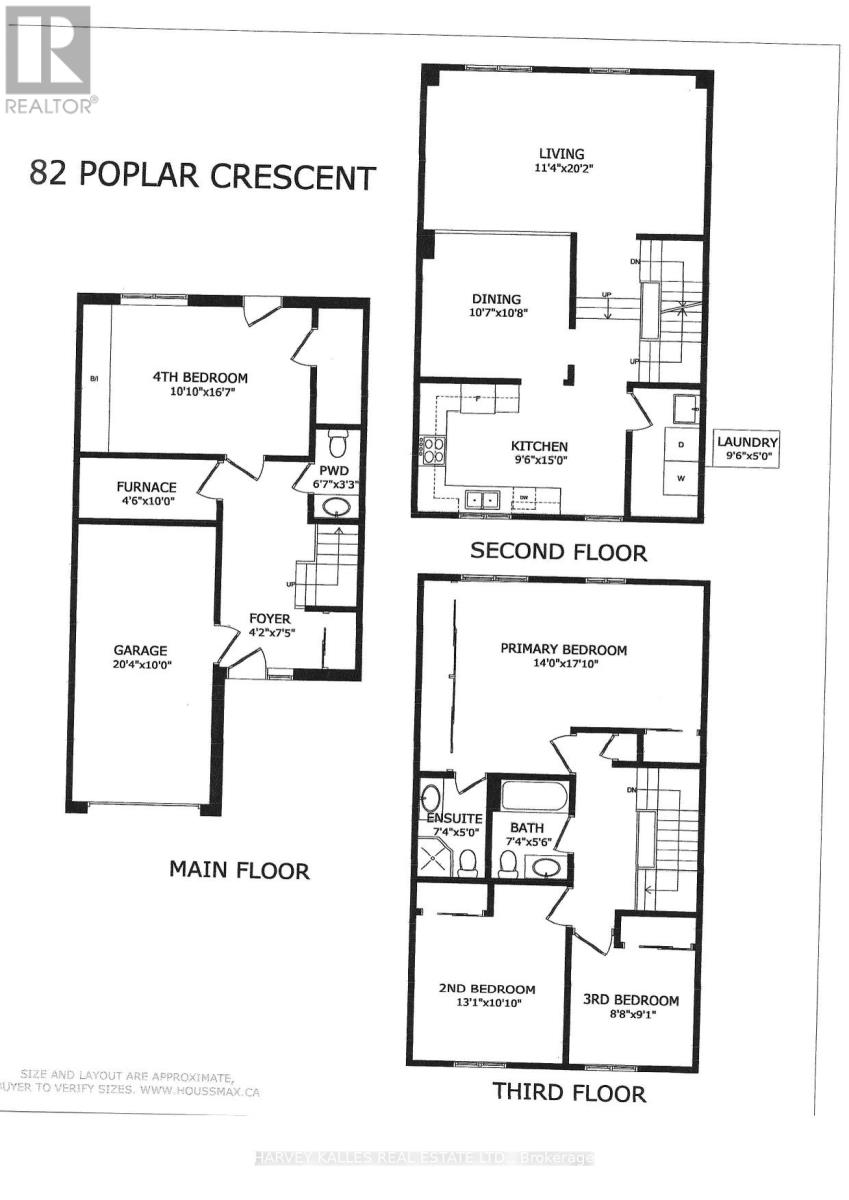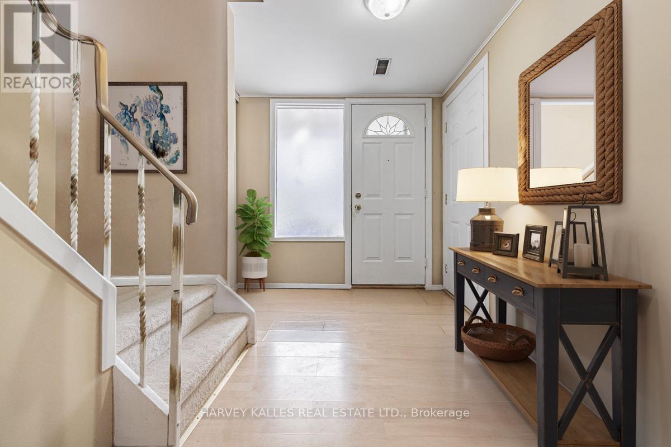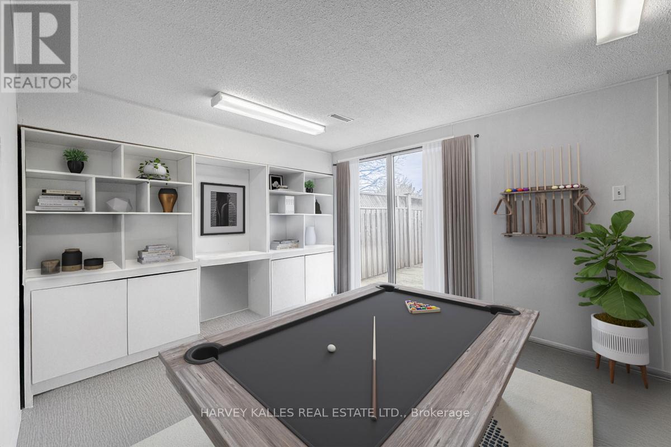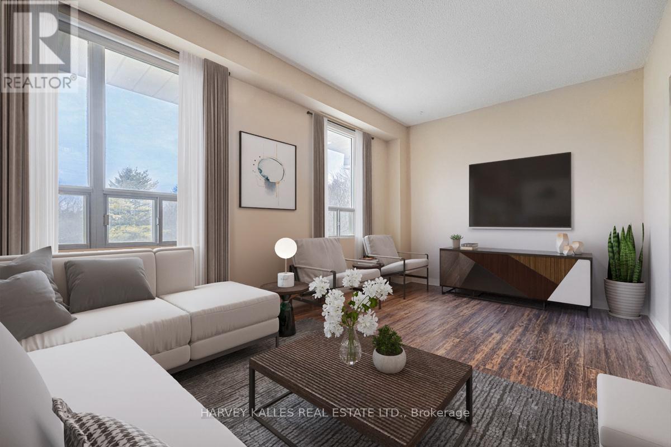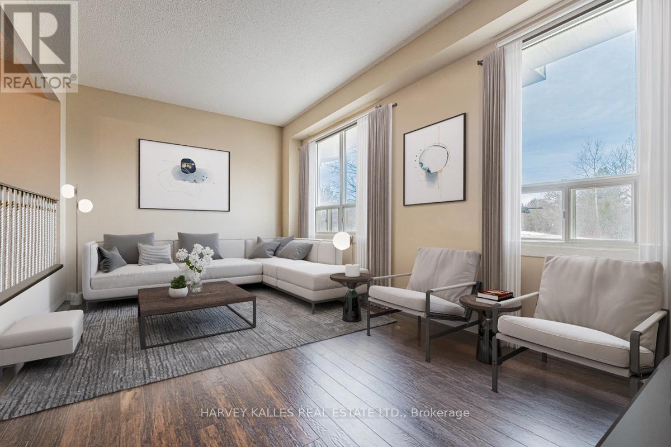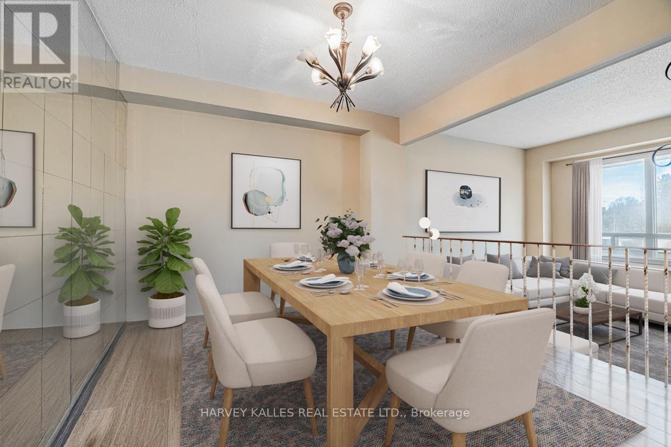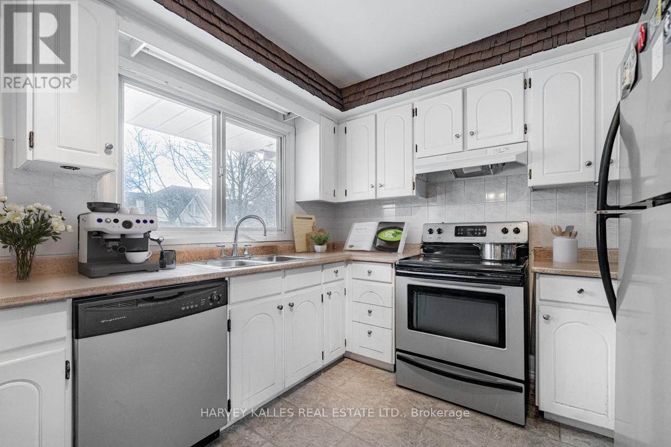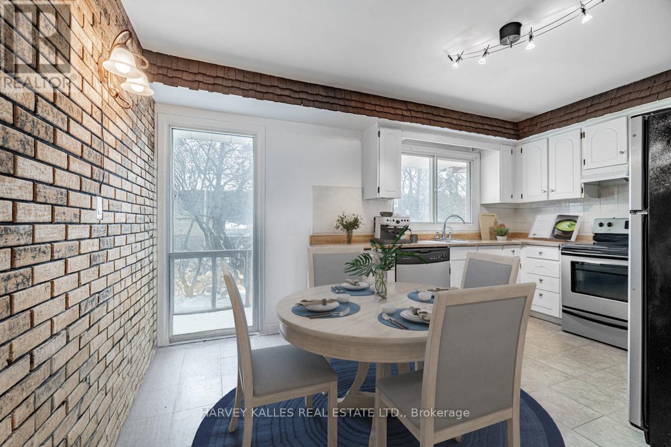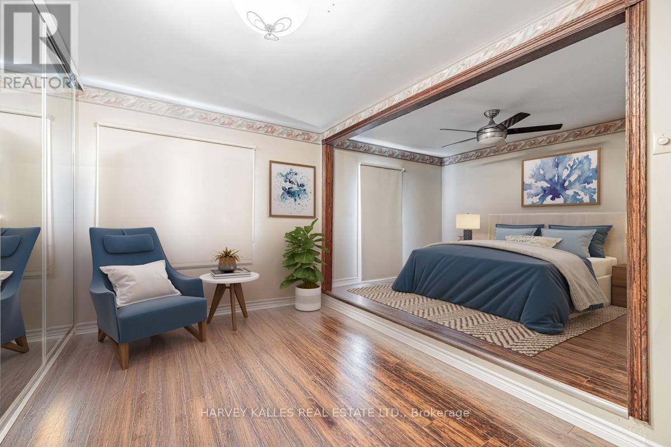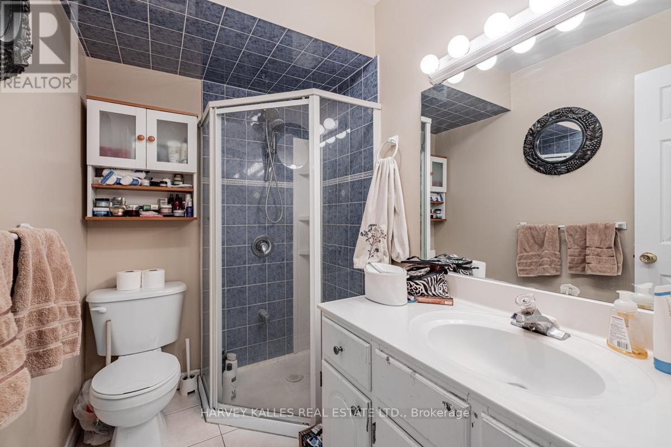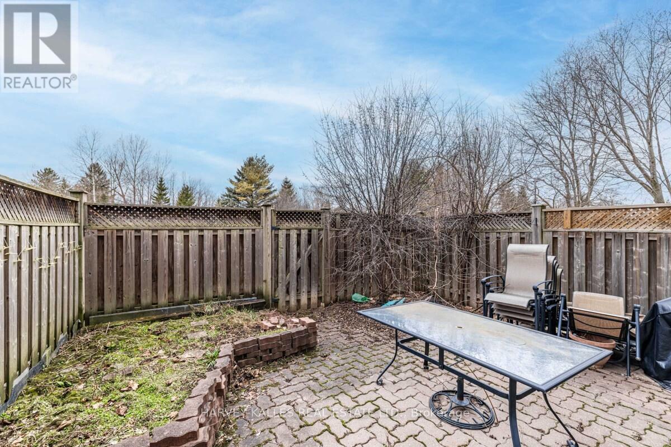$824,999Maintenance,
$525.75 Monthly
Maintenance,
$525.75 MonthlySpacious 4 bedroom converted to 3 bedroom townhouse. Large living room over looks green space and back yard. Eat-in kitchen with a open dinning room, walk out to private fenced yard, facing the treed park area . Outdoor pool. Quiet Neighbourhood, yet close to all amenities. Wonderful family home. (id:59911)
Property Details
| MLS® Number | N12063860 |
| Property Type | Single Family |
| Community Name | Aurora Highlands |
| Community Features | Pet Restrictions |
| Features | In Suite Laundry |
| Parking Space Total | 2 |
Building
| Bathroom Total | 3 |
| Bedrooms Above Ground | 3 |
| Bedrooms Total | 3 |
| Appliances | Dishwasher, Dryer, Stove, Washer, Refrigerator |
| Architectural Style | Multi-level |
| Basement Features | Walk Out |
| Basement Type | N/a |
| Cooling Type | Central Air Conditioning |
| Exterior Finish | Brick |
| Fireplace Present | Yes |
| Fireplace Total | 1 |
| Flooring Type | Laminate, Ceramic |
| Half Bath Total | 1 |
| Heating Fuel | Natural Gas |
| Heating Type | Forced Air |
| Size Interior | 2,000 - 2,249 Ft2 |
| Type | Row / Townhouse |
Parking
| Attached Garage | |
| Garage |
Land
| Acreage | No |
Interested in 82 Poplar Crescent, Aurora, Ontario L4G 3L3?

Alecia Charny
Broker
(416) 728-7700
www.aleciacharnyhomes.com/
twitter.com/home
www.linkedin.com/in/alecia-charny-broker-80a13113/
2145 Avenue Road
Toronto, Ontario M5M 4B2
(416) 441-2888
www.harveykalles.com/
