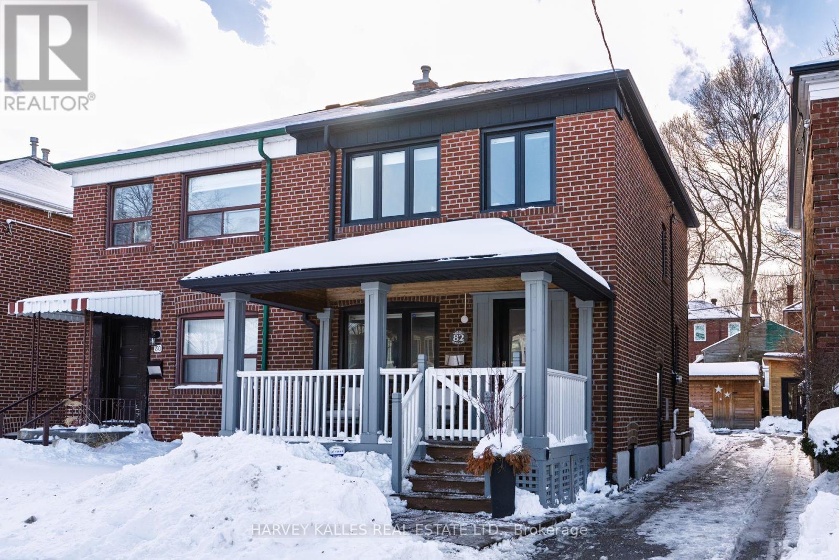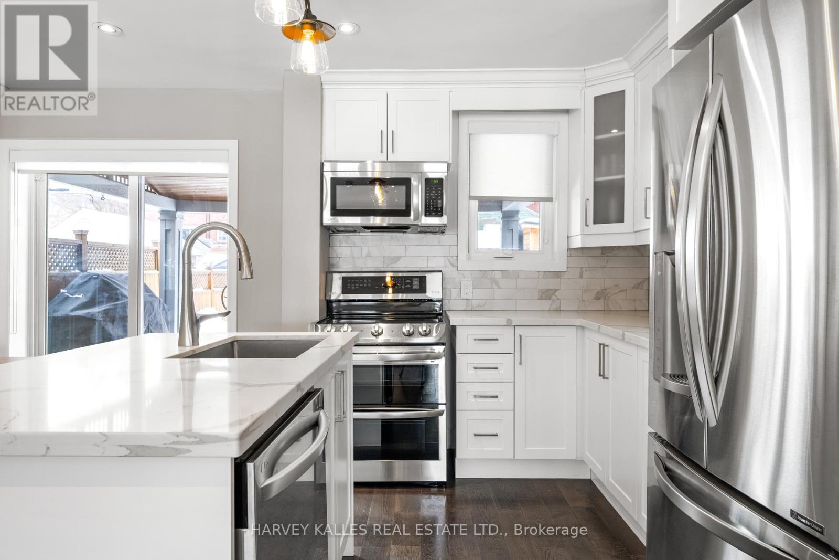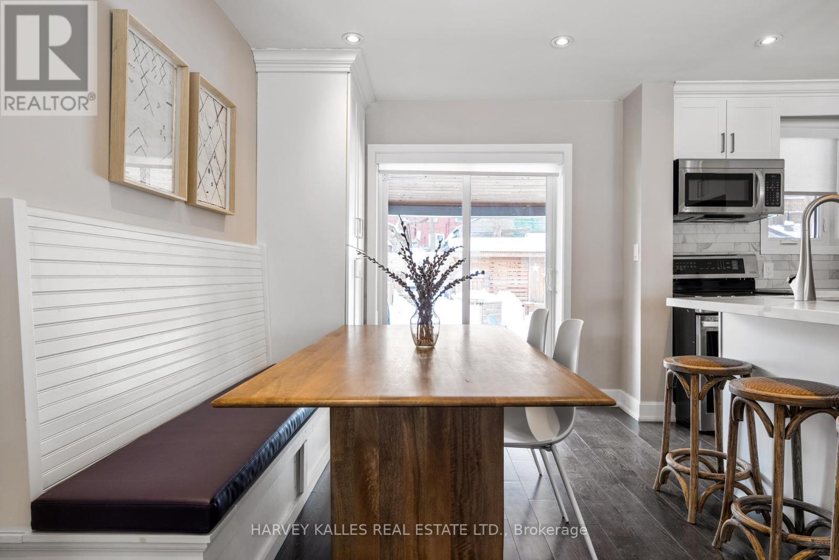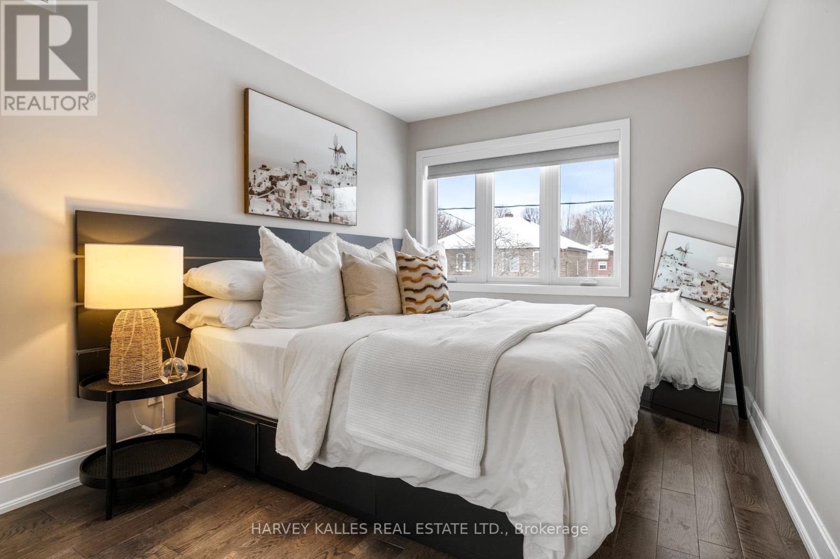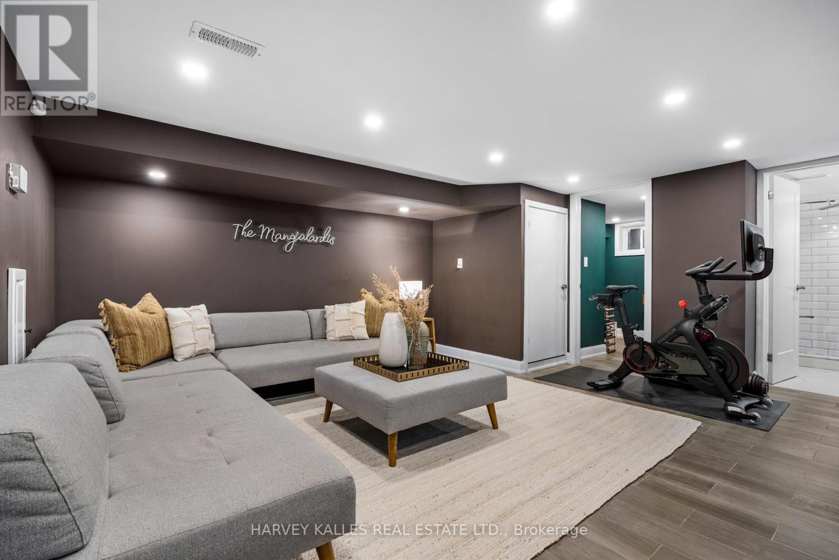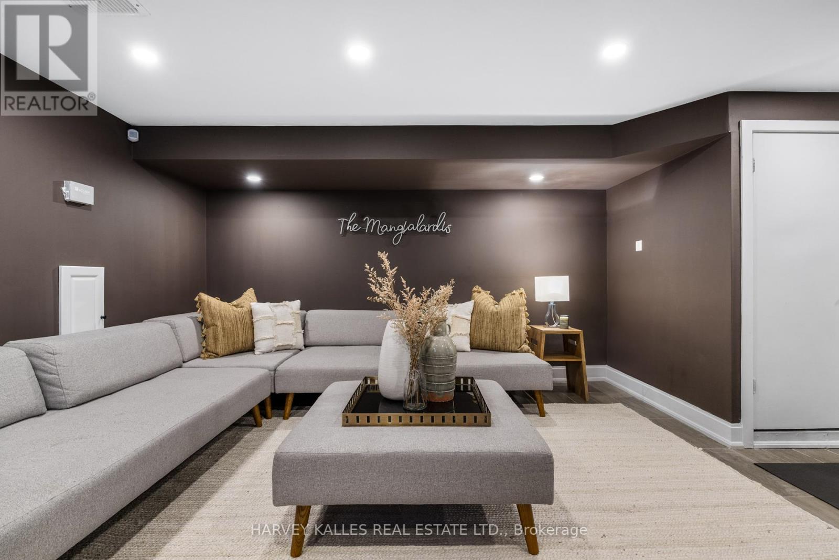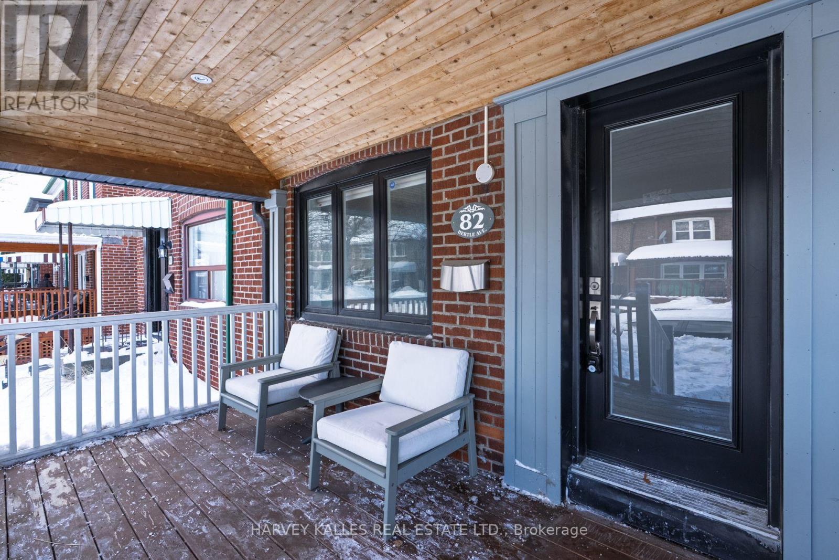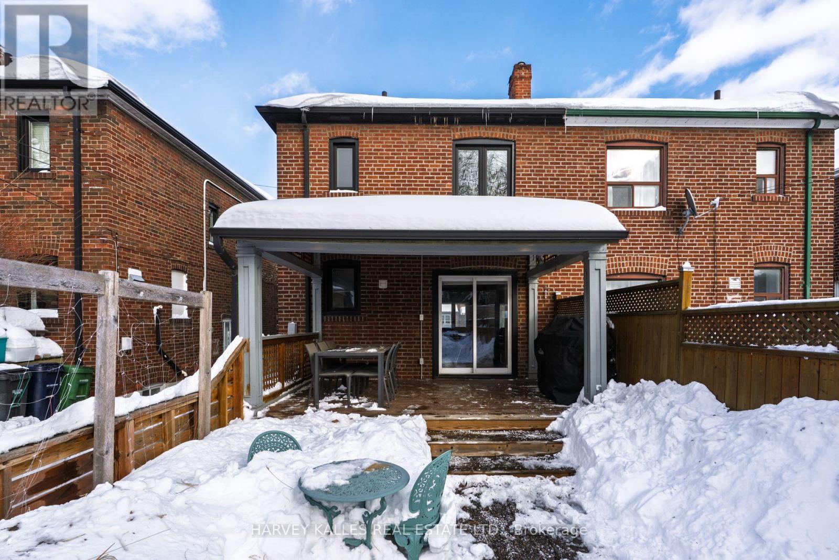$1,299,000
Tucked away on a quiet, tree-lined street, this beautifully updated and extra-wide 3-bedroom, 2-bathroom semi-detached home offers a perfect blend of modern functionality and timeless charm in sought-after Leslieville.Step inside this turn-key residence to discover sunlit, spacious principal rooms with an open-concept living, dining, and kitchen layout, ideal for entertaining and everyday living. The separate basement entrance features above-grade windows, a newly updated three-piece bathroom, a fourth bedroom or office space, and a roughed-in kitchen, offering excellent potential for additional living or rental income. This home is designed for both convenience and enjoyment, featuring two parking spaces and three distinct outdoor retreats: A charming front porch with covered exterior lighting, a private back deck with built-in lighting, and a professionally landscaped backyard oasis, complete with mature gardens, a stone patio, privacy fencing, built-in storage, and electrical setup. Set back for a serene and private atmosphere, this outdoor space is truly an entertainers dream.A rare opportunity to own a spacious move-in-ready home in one of Torontos most desirable neighborhoods. Dont miss out! (id:54662)
Property Details
| MLS® Number | E11986477 |
| Property Type | Single Family |
| Neigbourhood | Toronto—Danforth |
| Community Name | Greenwood-Coxwell |
| Parking Space Total | 2 |
Building
| Bathroom Total | 2 |
| Bedrooms Above Ground | 3 |
| Bedrooms Below Ground | 1 |
| Bedrooms Total | 4 |
| Appliances | Window Coverings |
| Basement Development | Finished |
| Basement Features | Separate Entrance |
| Basement Type | N/a (finished) |
| Construction Style Attachment | Semi-detached |
| Cooling Type | Central Air Conditioning |
| Exterior Finish | Brick |
| Flooring Type | Hardwood, Ceramic |
| Foundation Type | Unknown |
| Half Bath Total | 1 |
| Heating Fuel | Natural Gas |
| Heating Type | Forced Air |
| Stories Total | 2 |
| Size Interior | 2,500 - 3,000 Ft2 |
| Type | House |
| Utility Water | Municipal Water |
Parking
| No Garage |
Land
| Acreage | No |
| Sewer | Sanitary Sewer |
| Size Depth | 122 Ft |
| Size Frontage | 23 Ft ,1 In |
| Size Irregular | 23.1 X 122 Ft |
| Size Total Text | 23.1 X 122 Ft |
| Zoning Description | R(d0.6) |
Interested in 82 Hertle Avenue, Toronto, Ontario M4L 2T4?

Evan Andrew Christensen
Broker
www.christensengroup.ca/
2316 Bloor Street West
Toronto, Ontario M6S 1P2
(416) 441-2888

Niels Christensen
Broker
www.christensengroup.ca/
www.facebook.com/christensenRE/
2316 Bloor Street West
Toronto, Ontario M6S 1P2
(416) 441-2888
