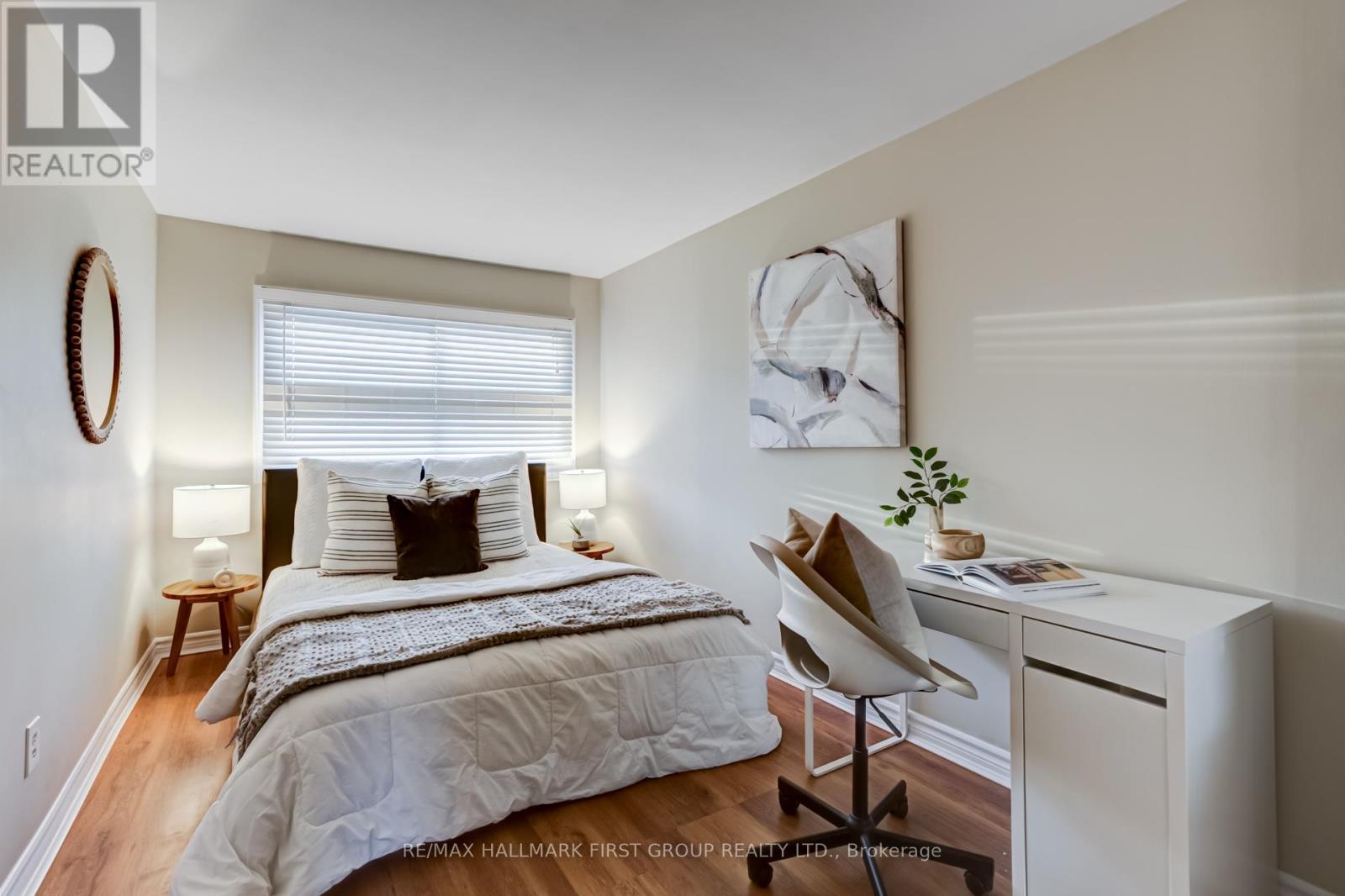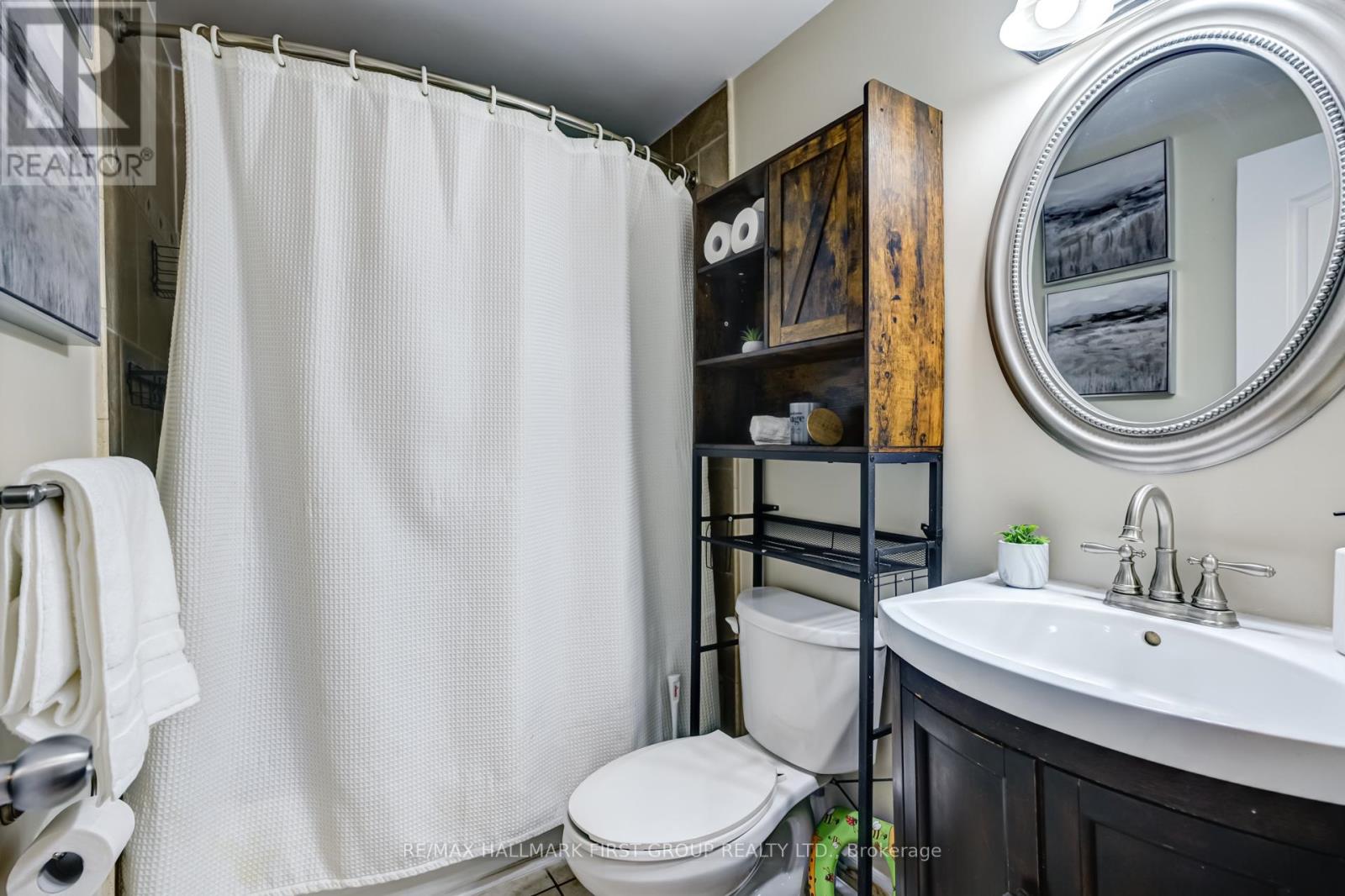$598,998Maintenance, Common Area Maintenance, Insurance, Parking, Water
$411.58 Monthly
Maintenance, Common Area Maintenance, Insurance, Parking, Water
$411.58 MonthlyCalling All First Time Buyers/Downsizers!! Welcome To Parkview Gardens. Location Location!!! This Fantastic Home Is Located In Family Friendly North Community Just Steps To L.A Fitness, Starbucks, Grocery, Medical, Restaurants, Schools & Transit. Completely Renovated And Move In Ready! Main Floor Boasts Wood Flooring, Open Concept Layout, Living Room with High 12' Vaulted Ceiling and walk out to Private fenced yard with Deck, Large Kitchen Breakfast Area With New Appliances and Counters, Spacious Dining Room Overlooks Family Room perfect for Entertaining, Huge Primary Bedroom With His/Hers Closets. Direct Access To Garage From Home. Finished Basement Gives Additional Family Space Or Alternatively 4th Bedroom Option. Low Maintenance Fees **** EXTRAS **** Pets allowed but have some restrictions (id:54662)
Property Details
| MLS® Number | E11959543 |
| Property Type | Single Family |
| Neigbourhood | Centennial |
| Community Name | Centennial |
| Amenities Near By | Public Transit, Park |
| Community Features | Pet Restrictions |
| Features | Carpet Free |
| Parking Space Total | 3 |
Building
| Bathroom Total | 2 |
| Bedrooms Above Ground | 3 |
| Bedrooms Total | 3 |
| Appliances | Dishwasher, Dryer, Refrigerator, Stove, Washer |
| Basement Development | Finished |
| Basement Type | N/a (finished) |
| Cooling Type | Central Air Conditioning |
| Exterior Finish | Brick |
| Flooring Type | Laminate, Ceramic |
| Half Bath Total | 1 |
| Heating Fuel | Natural Gas |
| Heating Type | Forced Air |
| Stories Total | 2 |
| Size Interior | 1,200 - 1,399 Ft2 |
| Type | Row / Townhouse |
Parking
| Garage |
Land
| Acreage | No |
| Fence Type | Fenced Yard |
| Land Amenities | Public Transit, Park |
Interested in 82 - 1133 Ritson Road N, Oshawa, Ontario L1G 7A1?

Dorothy Harrison
Broker
(416) 258-2140
www.SoldbyDorothy.com
314 Harwood Ave South #200
Ajax, Ontario L1S 2J1
(905) 683-5000
(905) 619-2500
www.remaxhallmark.com/Hallmark-Durham




















