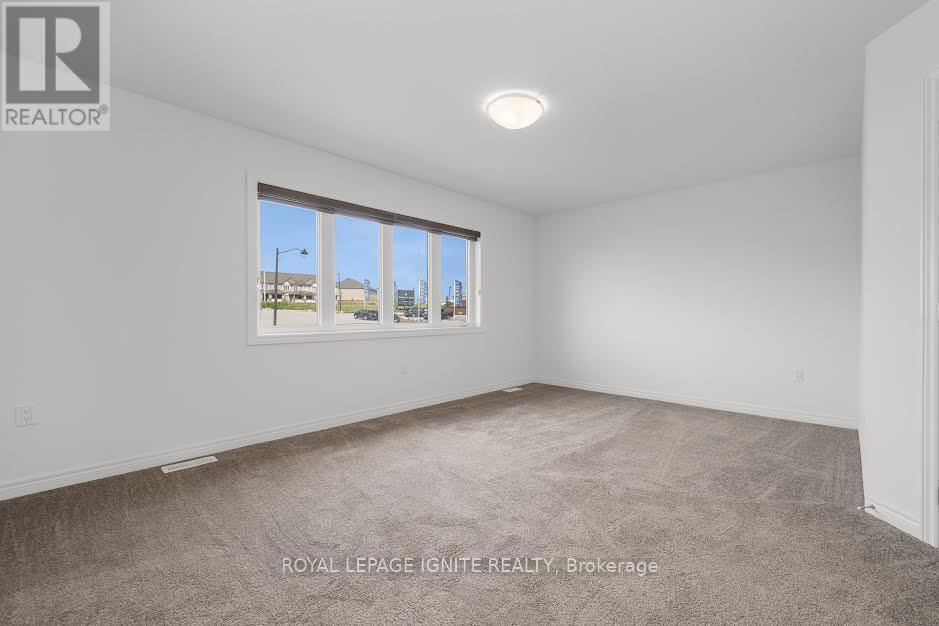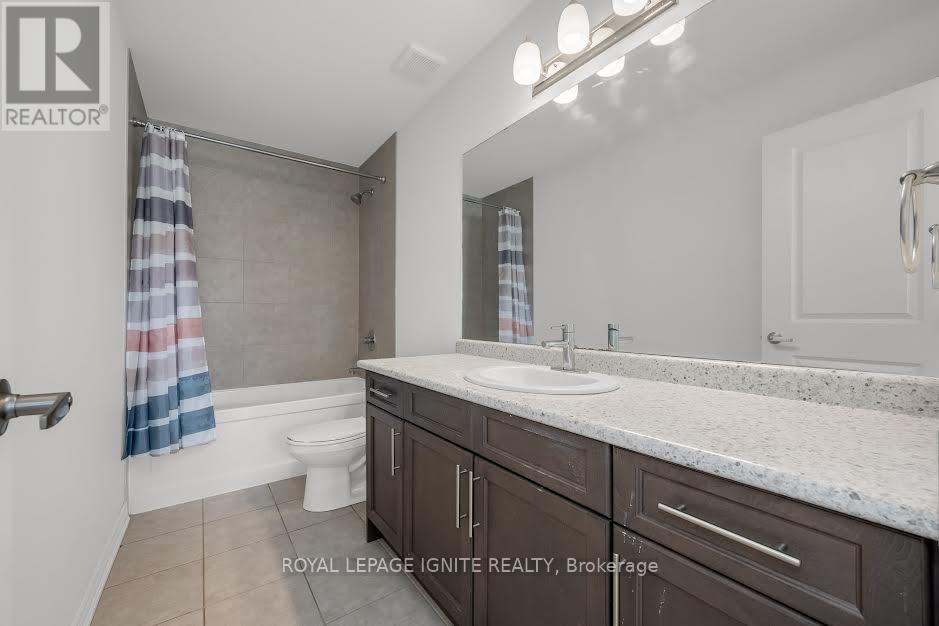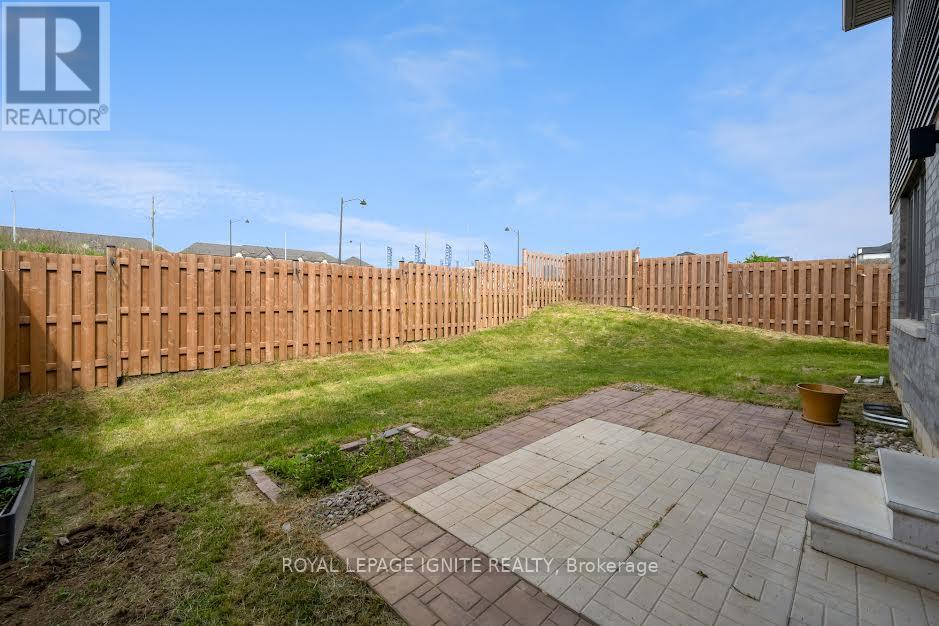$2,800 Monthly
Free-Hold End Unit Townhouse With 1800 Sq.ft Plus, W/3 Bedrooms, Family Room, 3 Washrooms & Double Car Garage In Paris. Open Concept Main Floor Permits Seamless Flow Between Living, Dining & Cooking. Modern Open Concept Layout Kitchen With S/S Appliances, Quartz Countertop & Island. Spacious Prime Bedroom With 2 Walk In Closets & 3 Pieces Ensuite Washroom. 5 Car Parking Spaces. Freshly Painted Thru-Out. Mins To HWY-403 & Major Amenities. (id:59911)
Property Details
| MLS® Number | X12148908 |
| Property Type | Single Family |
| Community Name | Paris |
| Amenities Near By | Schools, Park, Hospital |
| Community Features | Community Centre |
| Features | Sump Pump |
| Parking Space Total | 5 |
Building
| Bathroom Total | 3 |
| Bedrooms Above Ground | 3 |
| Bedrooms Total | 3 |
| Age | 0 To 5 Years |
| Appliances | Dishwasher, Dryer, Hood Fan, Stove, Washer, Refrigerator |
| Basement Development | Unfinished |
| Basement Type | Full (unfinished) |
| Construction Style Attachment | Attached |
| Cooling Type | Central Air Conditioning |
| Exterior Finish | Brick, Vinyl Siding |
| Flooring Type | Hardwood, Ceramic, Carpeted |
| Foundation Type | Concrete |
| Half Bath Total | 1 |
| Heating Fuel | Natural Gas |
| Heating Type | Forced Air |
| Stories Total | 2 |
| Size Interior | 1,500 - 2,000 Ft2 |
| Type | Row / Townhouse |
| Utility Water | Municipal Water |
Parking
| Garage |
Land
| Acreage | No |
| Fence Type | Fenced Yard |
| Land Amenities | Schools, Park, Hospital |
| Sewer | Sanitary Sewer |
| Size Depth | 87 Ft ,10 In |
| Size Frontage | 42 Ft ,10 In |
| Size Irregular | 42.9 X 87.9 Ft |
| Size Total Text | 42.9 X 87.9 Ft|under 1/2 Acre |
Interested in 81 Tom Brown Drive, Brant, Ontario N3L 0H4?
Konesh Arunasalam
Salesperson
www.konesh.ca
D2 - 795 Milner Avenue
Toronto, Ontario M1B 3C3
(416) 282-3333
(416) 272-3333
www.igniterealty.ca




















