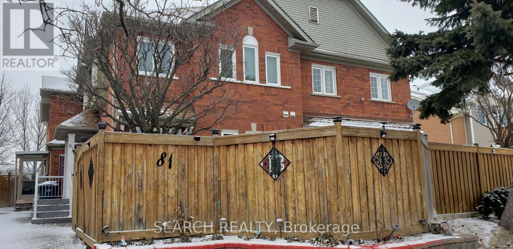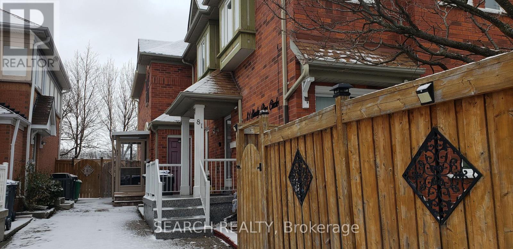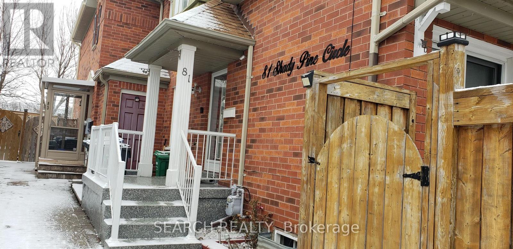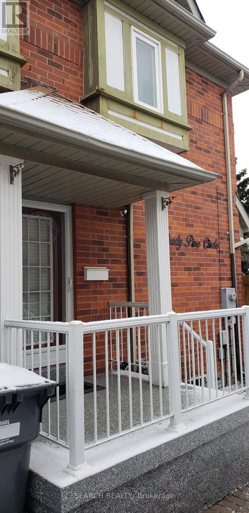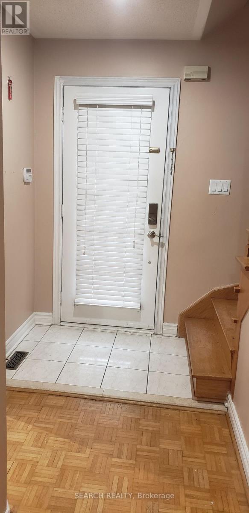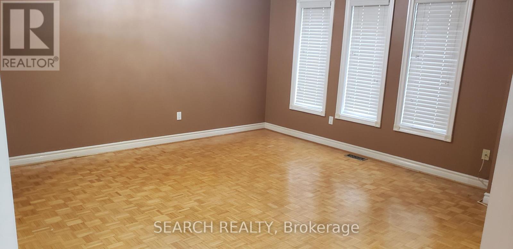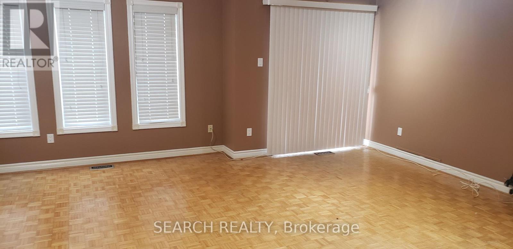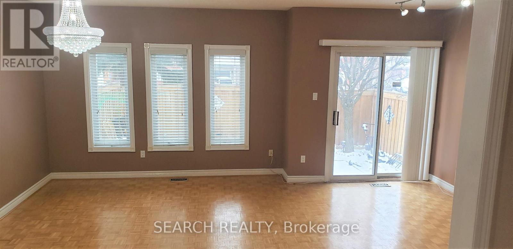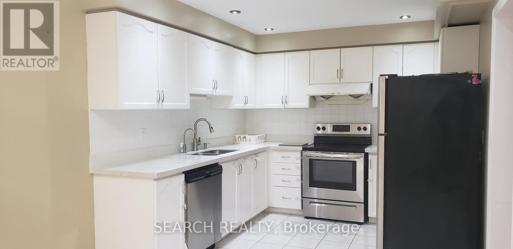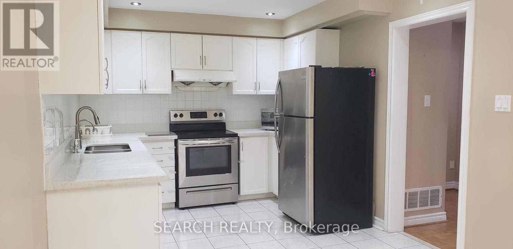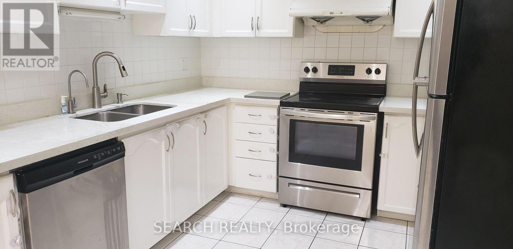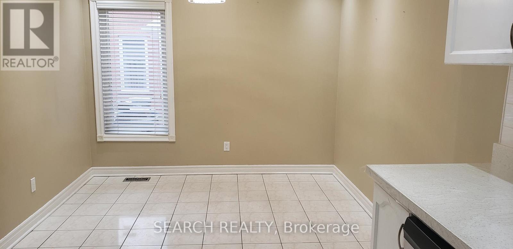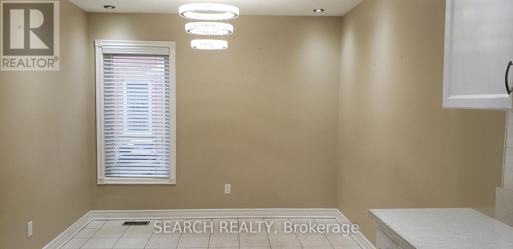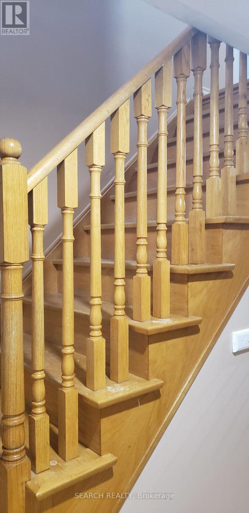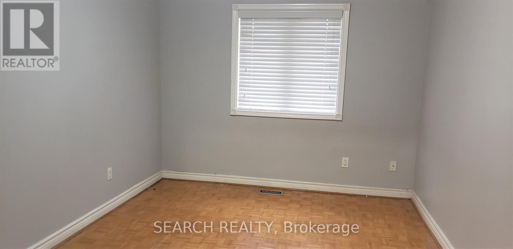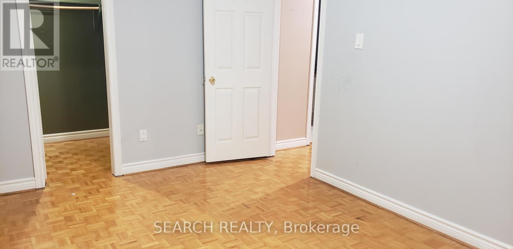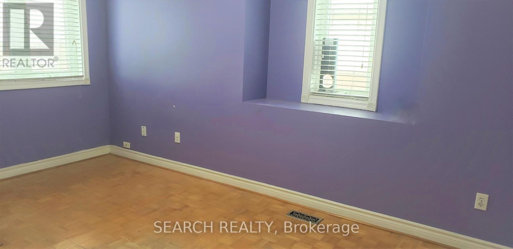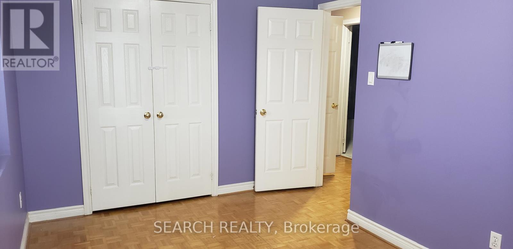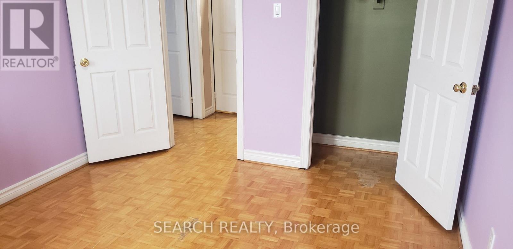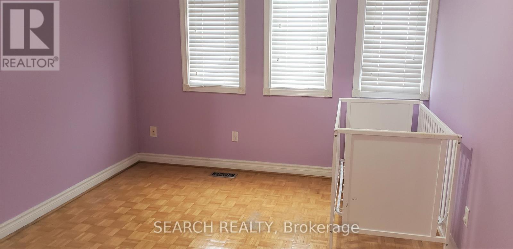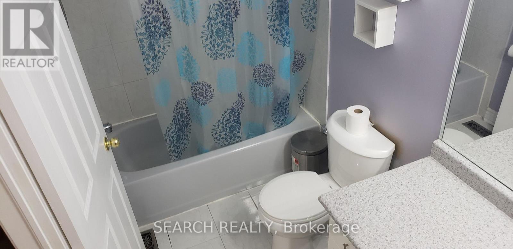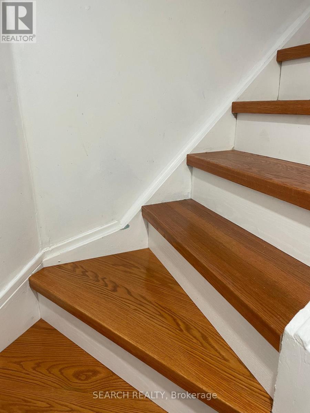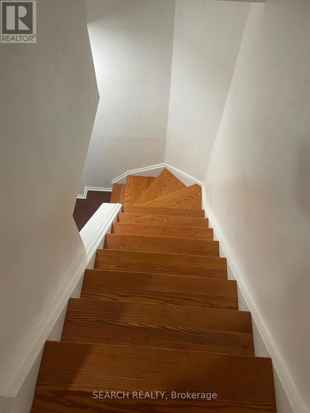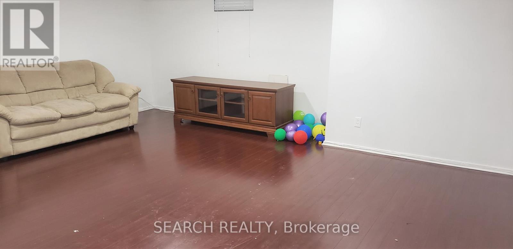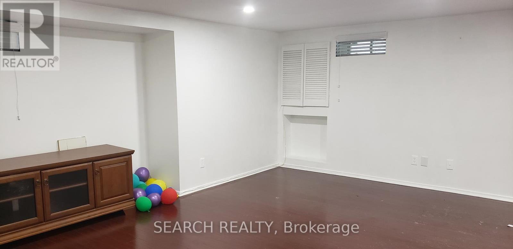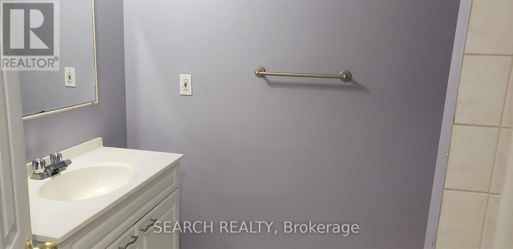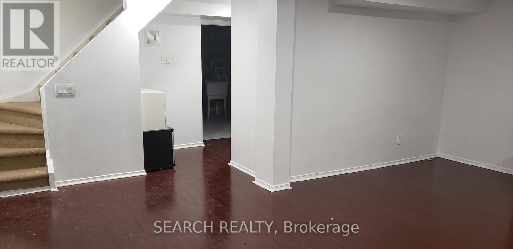$749,000
An Exceptional Freehold Townhouse in Prime Brampton Location! Welcome to this beautifully maintained 3 plus 1 bedroom freehold townhouse with a finished basement, offering the perfect blend of comfort and convenience. As you step inside, youll be greeted by a spacious, carpet-free layout featuring a large living area, ideal for both relaxing and entertaining. The separate kitchen boasts a spacious eat-in/dining area, perfect for family meals. Upstairs, you'll find three generously sized bedrooms, including a primary bedroom with semi-ensuite access for added convenience. The finished basement offers additional living space perfect for a recreation room, home office, or guest suite. A new spacious bedroom recently created in the basement has added to the convenient livable space in the home. New hardwood stairs going down to the basement is also a recent upgrade, making the home totally carpet free. A separate, large storage room provides the extra space needed for rarely used items. Recent updates to this home include a new roof (2022), upgraded kitchen countertops (2020), interlocking and front porch (2022), and a new washer & dryer (2021). The hot water tank is owned. Situated in a family-friendly neighborhood, this home is just steps away from parks (complete with a splash pad!), schools, shopping, and public transit. Enjoy quick access to Highway 410, making commuting a breeze. Don't miss out on this incredible opportunity schedule your viewing today! (id:59911)
Property Details
| MLS® Number | W12147465 |
| Property Type | Single Family |
| Community Name | Sandringham-Wellington |
| Parking Space Total | 2 |
Building
| Bathroom Total | 3 |
| Bedrooms Above Ground | 3 |
| Bedrooms Below Ground | 1 |
| Bedrooms Total | 4 |
| Appliances | Dishwasher, Dryer, Freezer, Water Heater, Stove, Washer, Refrigerator |
| Basement Development | Finished |
| Basement Type | N/a (finished) |
| Construction Style Attachment | Attached |
| Cooling Type | Central Air Conditioning |
| Exterior Finish | Brick |
| Flooring Type | Laminate, Ceramic |
| Foundation Type | Poured Concrete |
| Half Bath Total | 1 |
| Heating Fuel | Natural Gas |
| Heating Type | Forced Air |
| Stories Total | 2 |
| Size Interior | 1,100 - 1,500 Ft2 |
| Type | Row / Townhouse |
| Utility Water | Municipal Water |
Parking
| No Garage |
Land
| Acreage | No |
| Sewer | Sanitary Sewer |
| Size Depth | 96 Ft ,8 In |
| Size Frontage | 16 Ft ,6 In |
| Size Irregular | 16.5 X 96.7 Ft |
| Size Total Text | 16.5 X 96.7 Ft |
| Zoning Description | Residential |
Utilities
| Cable | Installed |
| Electricity | Installed |
| Sewer | Installed |
Interested in 81 Shady Pine Circle, Brampton, Ontario L6R 1K3?

Inderbir Behl
Broker
www.teambehl.com/
5045 Orbitor Drive #200 Building 8
Mississauga, Ontario L4W 4Y4
(416) 993-7653
(866) 536-4751
www.searchrealty.ca/

Umber Behl
Salesperson
www.umberbehl.com/
www.facebook.com/realtorumberbehl/
www.linkedin.com/in/umber-behl/
5045 Orbitor Drive #200 Building 8
Mississauga, Ontario L4W 4Y4
(416) 993-7653
(866) 536-4751
www.searchrealty.ca/
