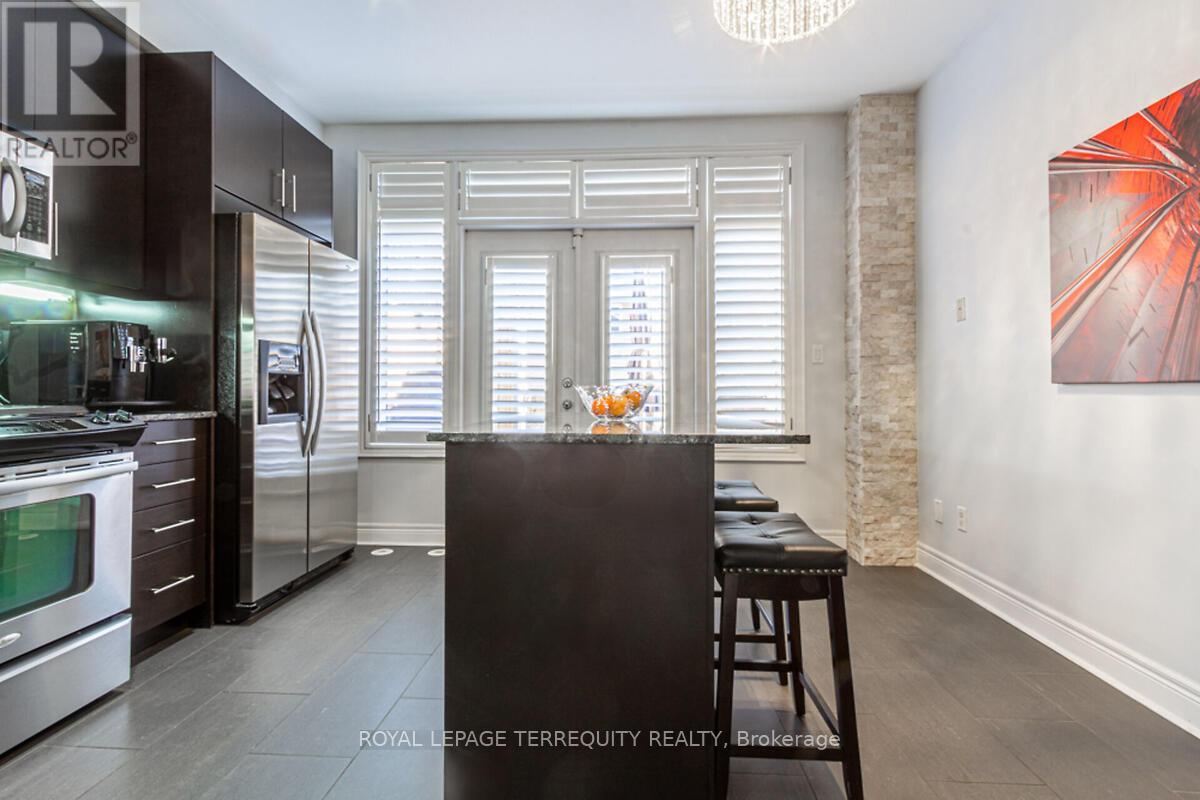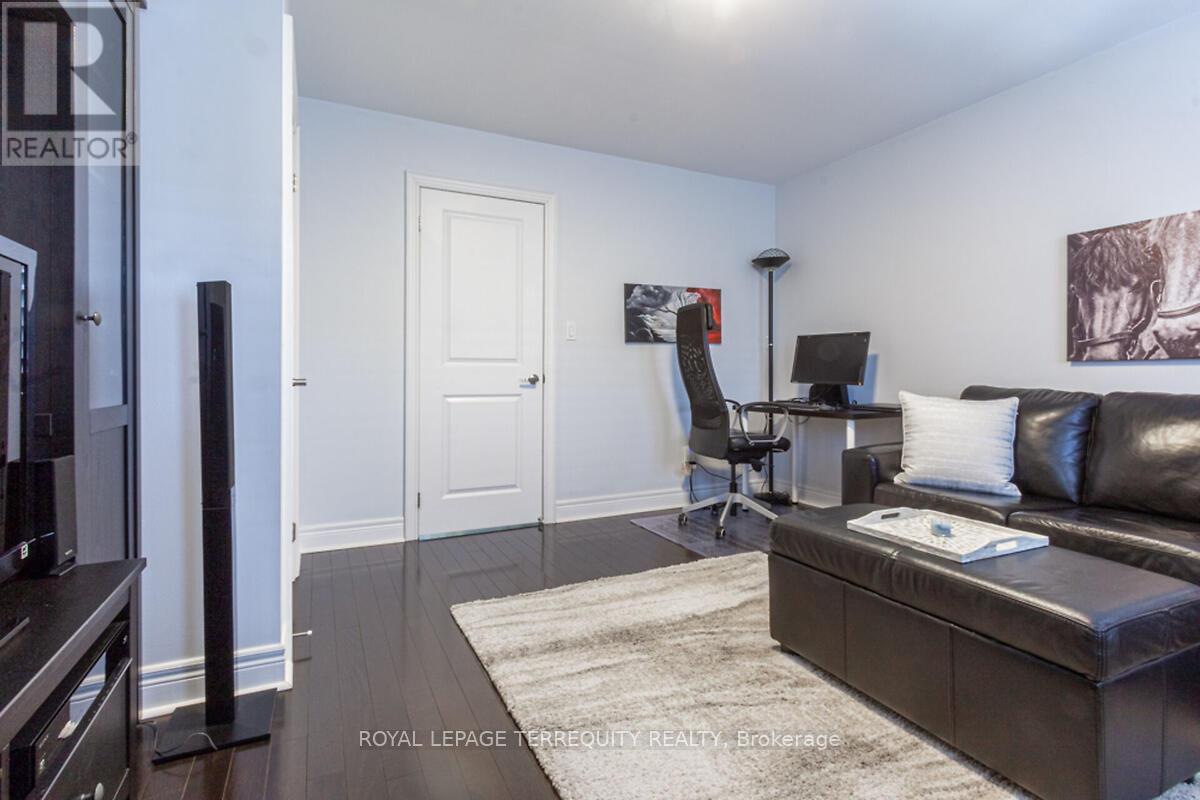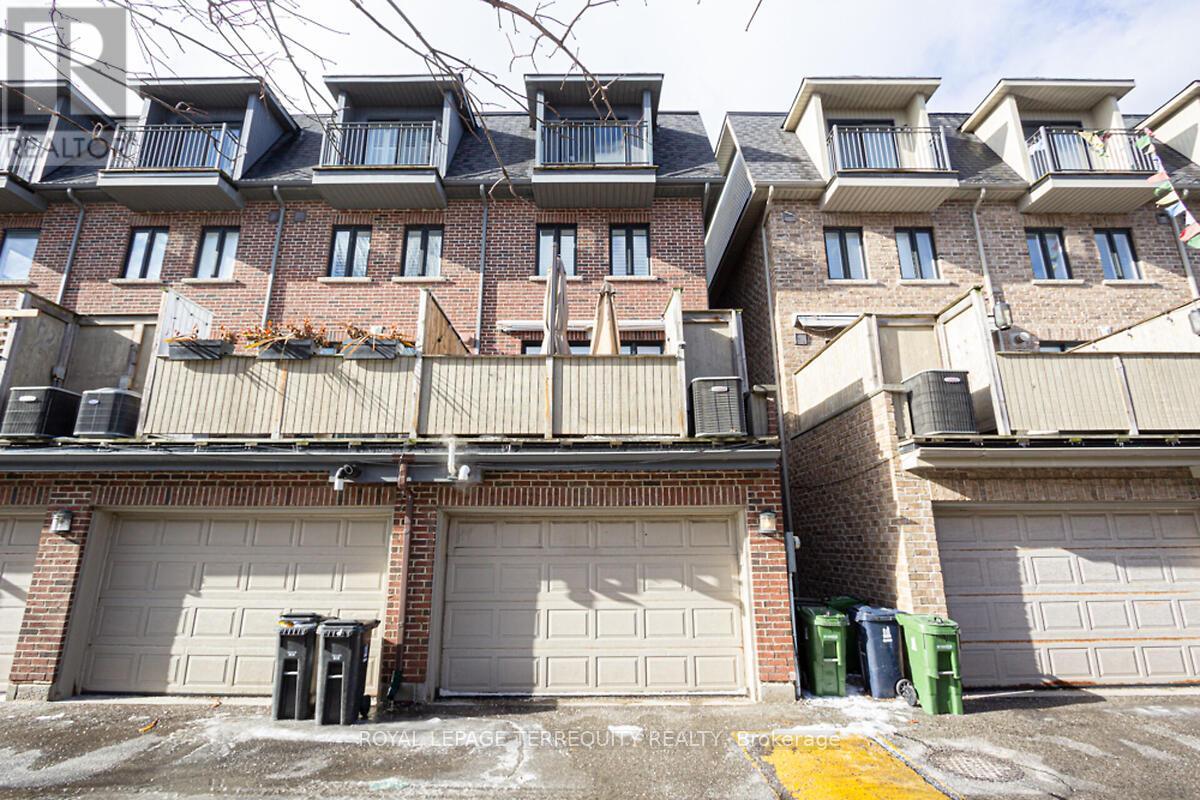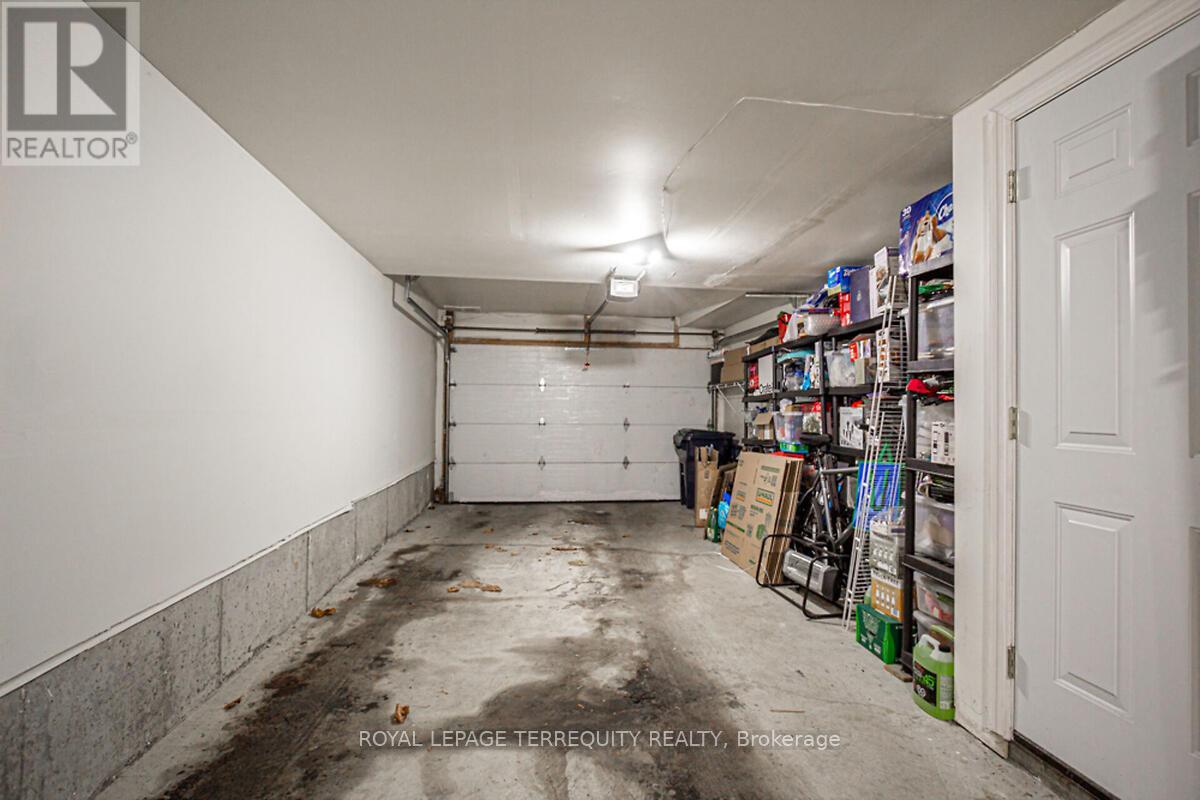$1,299,000Maintenance, Parcel of Tied Land
$244.85 Monthly
Maintenance, Parcel of Tied Land
$244.85 MonthlyThis exquisite end-unit executive townhome is perfectly situated in Mimico, near the Gardiner, QEW and 427. The ground floor offers a spacious hallway, a powder room, and a generous locker/storage room, with an entrance from a tandem 2-car garage for your convenience. The main floor boasts an open-concept layout with a 9-foot ceiling, ideal for entertaining. It features a living area with large windows, a gas fireplace, custom-built cabinets, pot lights, and crown molding. There's also a family-sized dining room and a gourmet kitchen with ample cabinets, granite countertops, a kitchen island, and a walk-out to a large deck (13.3 by 12 feet, 160 sqft) with a natural gas hookup for outdoor enjoyment. The second floor houses two sizeable bedrooms with large windows, a 4-piece bathroom, and laundry facilities. The top-floor luxurious primary bedroom retreat, large enough for a sitting area, includes a walk-out to a Juliette balcony, a walk-in closet with organizers, and mirrored wardrobe cabinets. The 5-piece spa-like bathroom, complete with a jacuzzi tub and a glass shower, enhances the retreat experience. Hardwood floors and high-quality California shutters are featured throughout the home. This location is extremely convenient, with a 15-minute walk to Mimico GO, Ourland park across the street, and easy access to the Royal York strip and San Remo Bakery. It's also very close to the lake, Costco, shopping and has proximity to Downtown. (id:54662)
Property Details
| MLS® Number | W11958446 |
| Property Type | Single Family |
| Neigbourhood | The Queensway |
| Community Name | Mimico |
| Amenities Near By | Public Transit, Schools |
| Equipment Type | Water Heater |
| Features | Wooded Area, Carpet Free |
| Parking Space Total | 2 |
| Rental Equipment Type | Water Heater |
| Structure | Deck |
| View Type | View |
Building
| Bathroom Total | 3 |
| Bedrooms Above Ground | 3 |
| Bedrooms Total | 3 |
| Amenities | Fireplace(s) |
| Appliances | Garage Door Opener Remote(s), Water Heater, Dishwasher, Dryer, Garage Door Opener, Microwave, Refrigerator, Stove, Washer |
| Basement Development | Finished |
| Basement Type | N/a (finished) |
| Construction Style Attachment | Attached |
| Cooling Type | Central Air Conditioning |
| Exterior Finish | Brick, Stone |
| Fireplace Present | Yes |
| Flooring Type | Hardwood, Ceramic |
| Foundation Type | Concrete |
| Half Bath Total | 1 |
| Heating Fuel | Natural Gas |
| Heating Type | Forced Air |
| Stories Total | 3 |
| Size Interior | 1,500 - 2,000 Ft2 |
| Type | Row / Townhouse |
| Utility Water | Municipal Water |
Parking
| Attached Garage | |
| Tandem |
Land
| Acreage | No |
| Land Amenities | Public Transit, Schools |
| Sewer | Sanitary Sewer |
| Size Depth | 62 Ft |
| Size Frontage | 14 Ft ,6 In |
| Size Irregular | 14.5 X 62 Ft |
| Size Total Text | 14.5 X 62 Ft|under 1/2 Acre |
Interested in 81 Ruby Lang Lane, Toronto, Ontario M8Z 0B8?
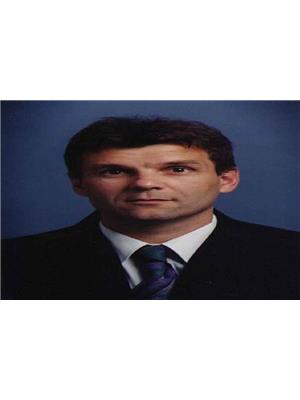
Omer Gojak
Broker
A101-95 Queen Street South
Mississauga, Ontario L5M 1K7
(905) 812-9000
(905) 812-9609











