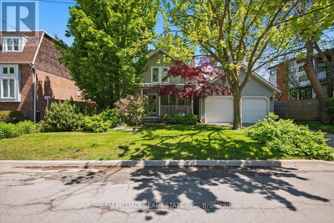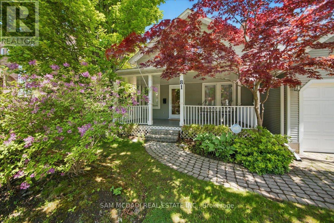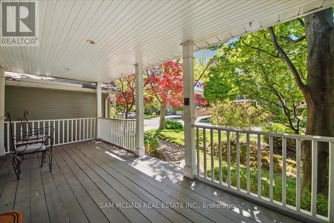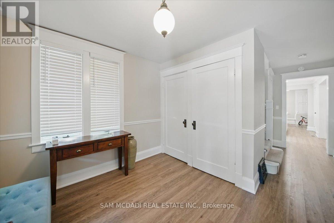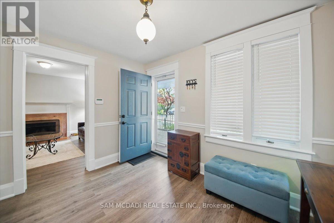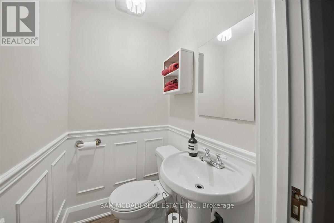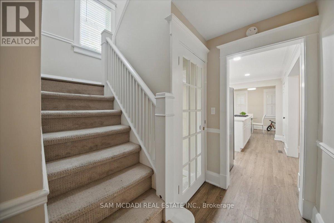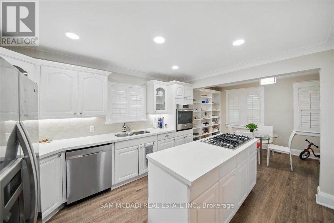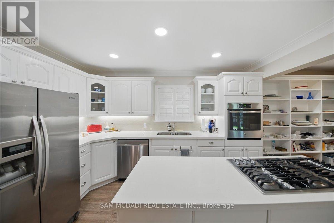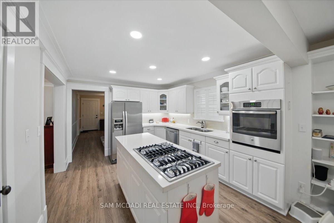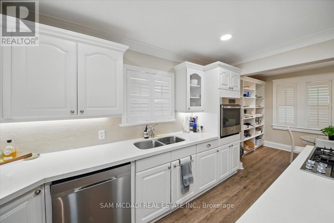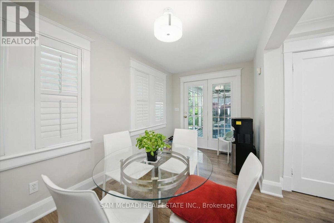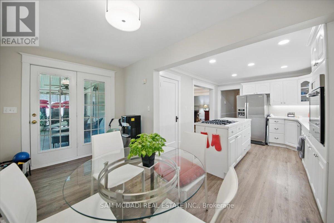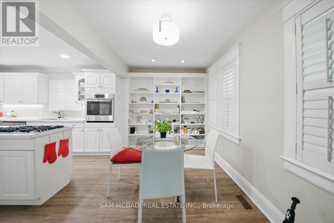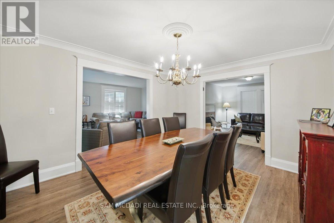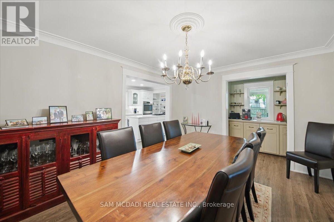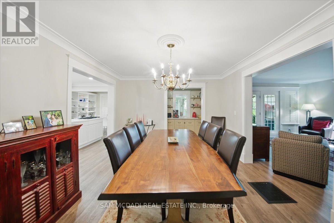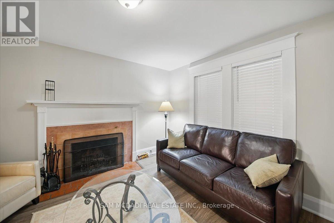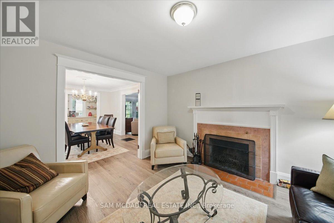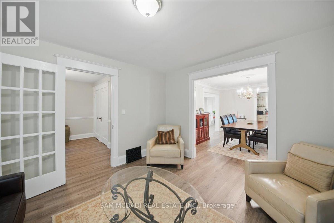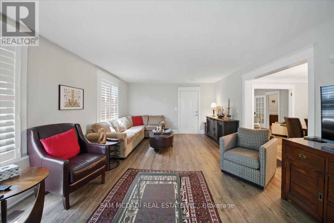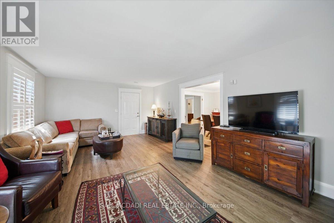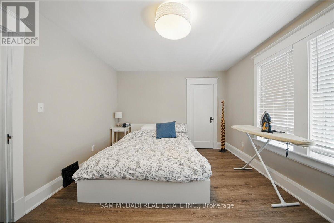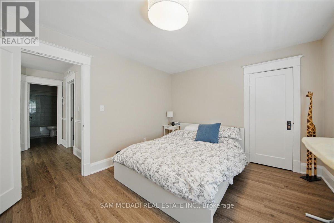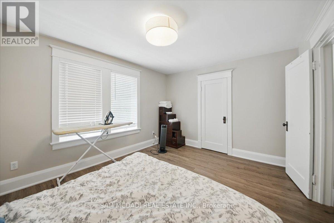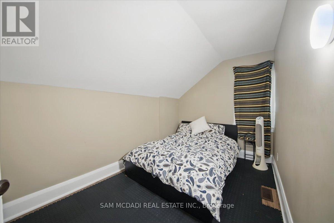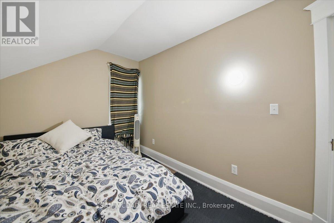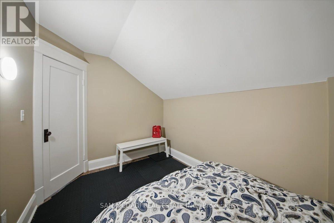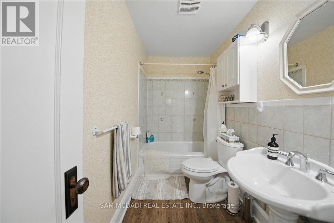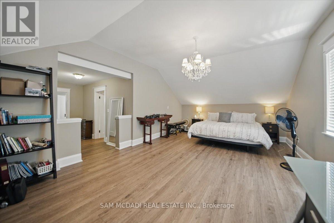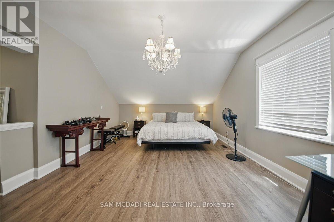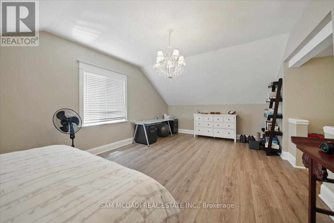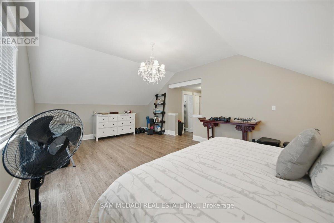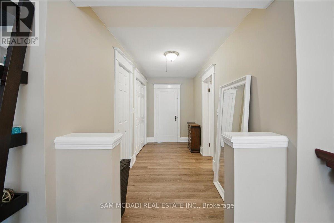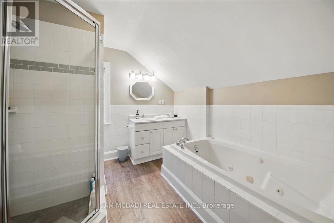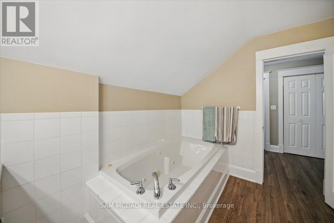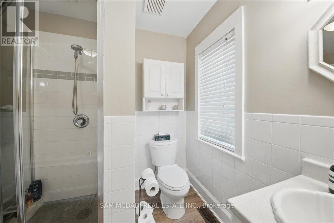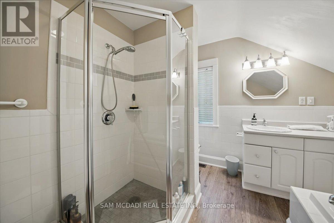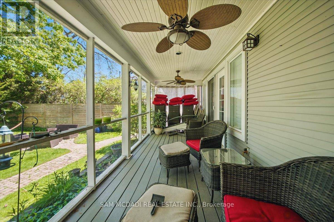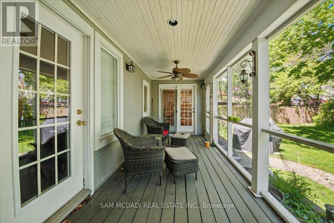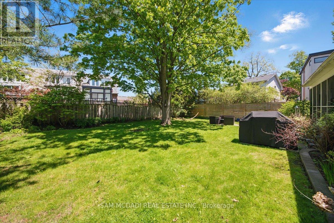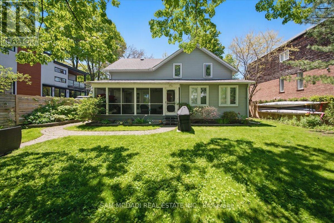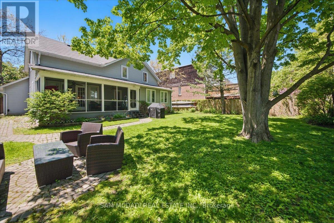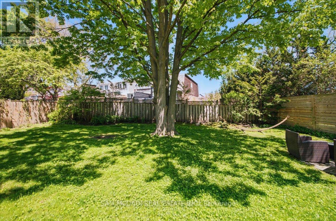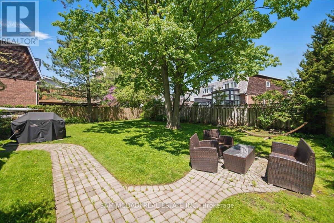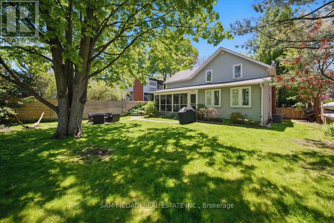$7,000 Monthly
Just steps to downtown Oakville while still having the feel of the Muskoka's. Welcome to 81 Chisholm St, a beautifully updated detached home available for lease in one of Oakville's most sought-after neighborhoods. This spacious 3-bedroom, 3-bathroom home combines modern convenience with classic charm, making it an ideal space for families or professionals. The main floor offers an formal living and dining area with large windows that flood the space with natural light, perfect for entertaining or relaxing. The updated kitchen features stainless steel appliances, gas range, a breakfast bar, and plenty of cabinet space, making it both functional and stylish. The home boasts three generously sized bedrooms, all with ample closet space. Two full bathrooms provide sleek, modern finishes to complement the overall aesthetic of the home. Step outside into the private, fenced-in backyard an ideal spot for enjoying the outdoors or hosting a barbecue with friends and family. The home also includes a private driveway with parking for 4 vehicles, offering plenty of convenience. Located just minutes from downtown Oakville, this property provides easy access to local shops, restaurants, and schools, as well as the Oakville GO Station for quick commuting to Toronto. Outdoor enthusiasts will love the proximity to parks, trails, and the waterfront. This charming home is available for lease and is the perfect place to enjoy the comfort of Oakville living. Don't miss out on this fantastic opportunity! (id:59911)
Property Details
| MLS® Number | W12177726 |
| Property Type | Single Family |
| Community Name | 1002 - CO Central |
| Amenities Near By | Marina, Place Of Worship |
| Features | Carpet Free |
| Parking Space Total | 4 |
| Structure | Porch |
Building
| Bathroom Total | 3 |
| Bedrooms Above Ground | 3 |
| Bedrooms Total | 3 |
| Appliances | Oven - Built-in, Central Vacuum |
| Basement Development | Unfinished |
| Basement Type | N/a (unfinished) |
| Construction Style Attachment | Detached |
| Cooling Type | Central Air Conditioning |
| Exterior Finish | Vinyl Siding |
| Fireplace Present | Yes |
| Flooring Type | Wood, Laminate |
| Foundation Type | Concrete |
| Half Bath Total | 1 |
| Heating Fuel | Natural Gas |
| Heating Type | Forced Air |
| Stories Total | 2 |
| Size Interior | 2,000 - 2,500 Ft2 |
| Type | House |
| Utility Water | Municipal Water |
Parking
| Attached Garage | |
| Garage |
Land
| Acreage | No |
| Fence Type | Fenced Yard |
| Land Amenities | Marina, Place Of Worship |
| Landscape Features | Landscaped, Lawn Sprinkler |
| Sewer | Sanitary Sewer |
| Size Depth | 105 Ft |
| Size Frontage | 60 Ft |
| Size Irregular | 60 X 105 Ft |
| Size Total Text | 60 X 105 Ft |
| Surface Water | Lake/pond |
Interested in 81 Chisholm Street, Oakville, Ontario L6K 3H8?

Sam Allan Mcdadi
Salesperson
www.mcdadi.com/
www.facebook.com/SamMcdadi
twitter.com/mcdadi
www.linkedin.com/in/sammcdadi/
110 - 5805 Whittle Rd
Mississauga, Ontario L4Z 2J1
(905) 502-1500
(905) 502-1501
www.mcdadi.com

Francis Zuccarelli
Salesperson
www.mcdadi.com
110 - 5805 Whittle Rd
Mississauga, Ontario L4Z 2J1
(905) 502-1500
(905) 502-1501
www.mcdadi.com
Andrew Lambert
Salesperson
110 - 5805 Whittle Rd
Mississauga, Ontario L4Z 2J1
(905) 502-1500
(905) 502-1501
www.mcdadi.com
