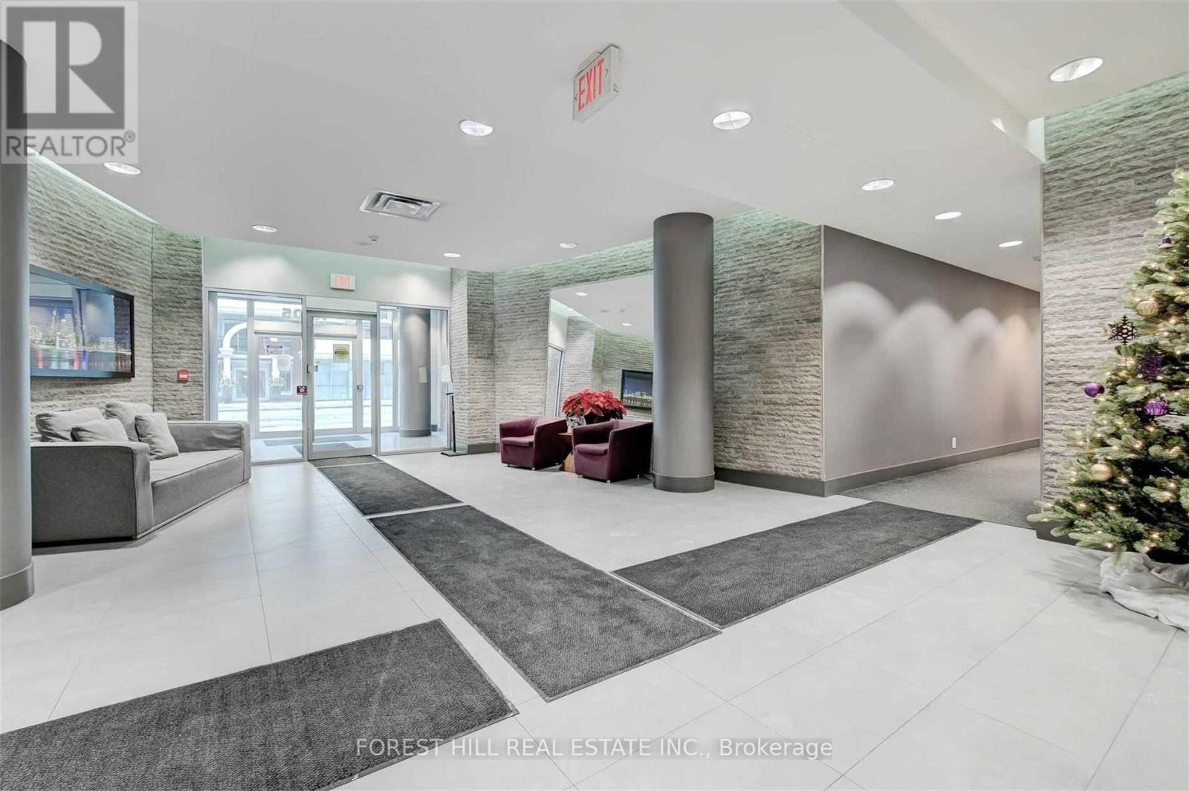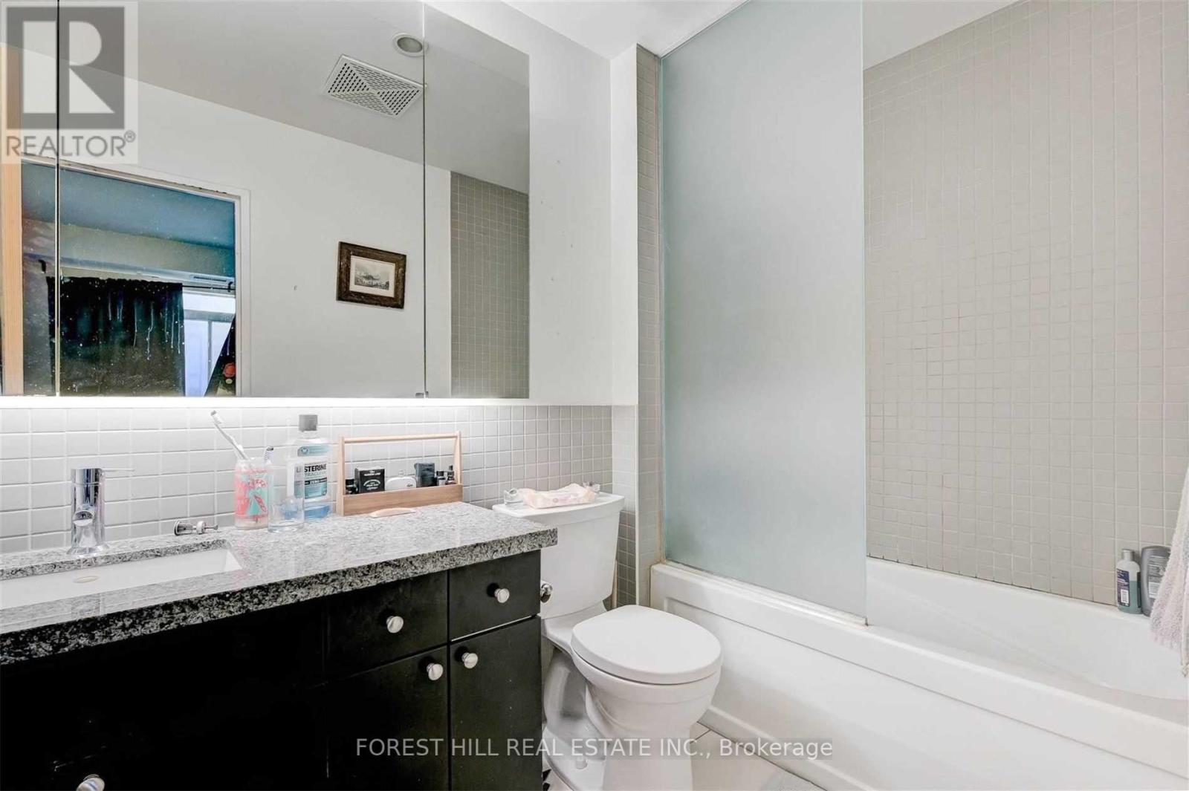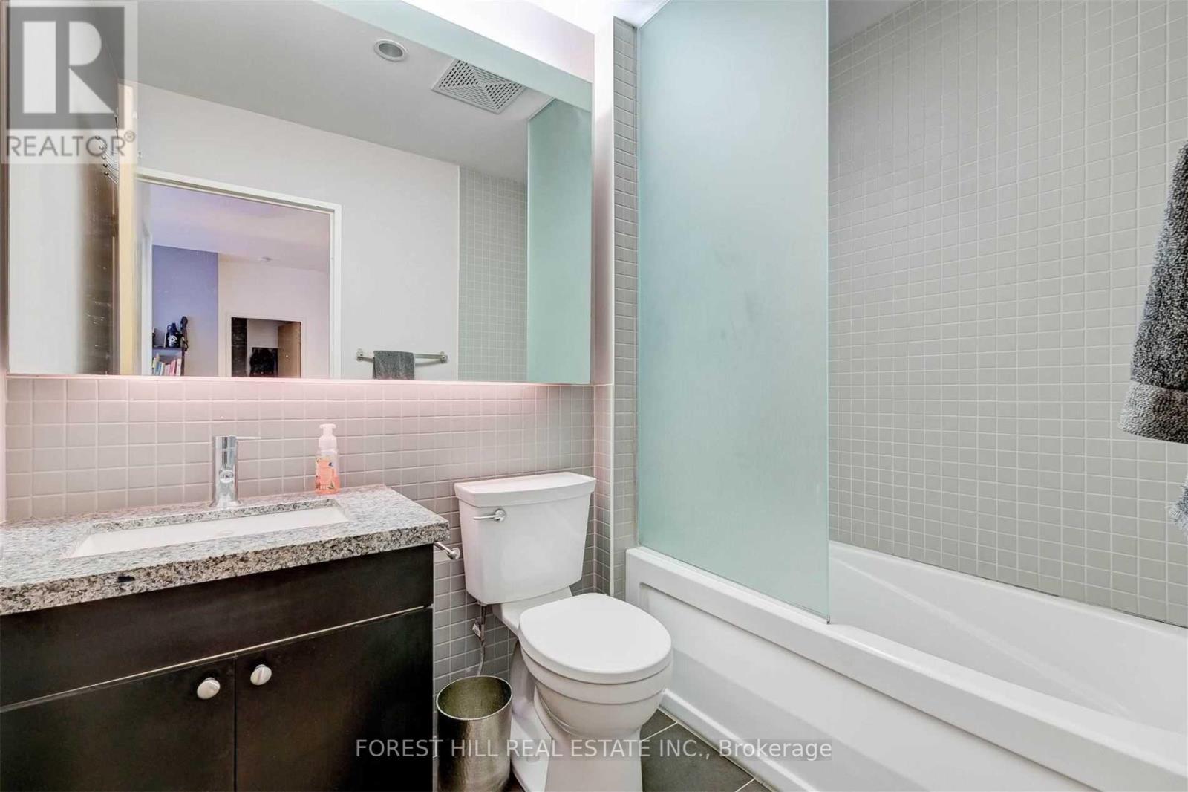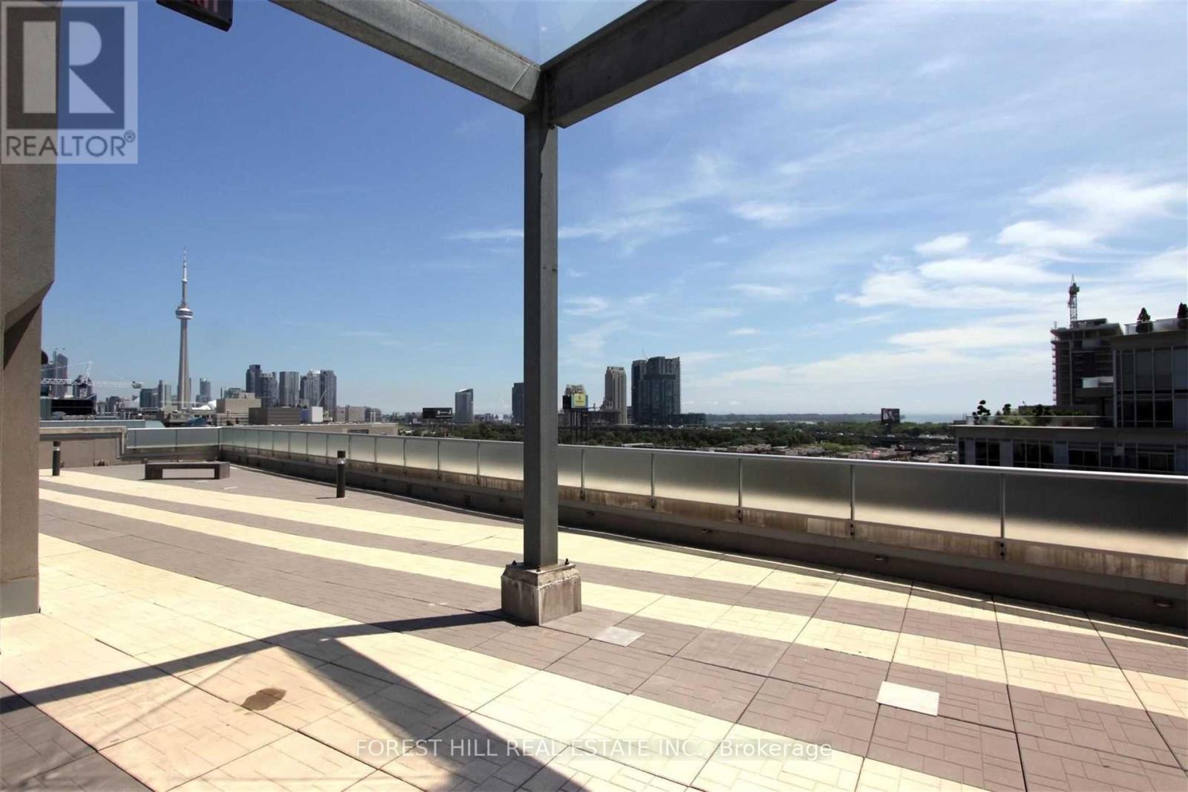$3,150 Monthly
King West DNA Building, TTC Access At Front Door, Steps To Liberty Village, Queen West And Ossington Shops, Restaurants And Parks! 2 Bedrooms, 2 Full Bathrooms Plus Den Split Floor Plan. 9 Foot Ceilings, Large Double Walkout Balcony From Living Room And Primary With City Views, Large California Custom Organizing Closets, Stainless Steel Appliances, Granite Counters, Breakfast Bar, Large Locker And 1 Parking Space. Available April 1st, 2025. (id:54662)
Property Details
| MLS® Number | C11961994 |
| Property Type | Single Family |
| Neigbourhood | Niagara |
| Community Name | Niagara |
| Community Features | Pet Restrictions |
| Features | Balcony |
| Parking Space Total | 1 |
Building
| Bathroom Total | 2 |
| Bedrooms Above Ground | 2 |
| Bedrooms Below Ground | 1 |
| Bedrooms Total | 3 |
| Amenities | Storage - Locker, Security/concierge |
| Appliances | Dishwasher, Dryer, Microwave, Refrigerator, Stove, Washer |
| Cooling Type | Central Air Conditioning |
| Exterior Finish | Brick |
| Flooring Type | Laminate |
| Heating Fuel | Electric |
| Heating Type | Forced Air |
| Size Interior | 800 - 899 Ft2 |
| Type | Apartment |
Parking
| Underground |
Land
| Acreage | No |
Interested in 801 - 1005 King Street W, Toronto, Ontario M6K 3M8?

Francesco Porretta
Broker
(416) 434-1117
www.porrettagroup.com/
www.facebook.com/ThePorrettaGroup
www.linkedin.com/in/francesco-porretta-26520036/
441 Spadina Road
Toronto, Ontario M5P 2W3
(416) 488-2875
(416) 488-2694
www.foresthill.com/

Lina Porretta
Broker
(416) 459-5223
www.porrettagroup.com/
www.facebook.com/theporrettagroup
twitter.com/porrettagroup
www.linkedin.com/in/linaporretta/
441 Spadina Road
Toronto, Ontario M5P 2W3
(416) 488-2875
(416) 488-2694
www.foresthill.com/



















