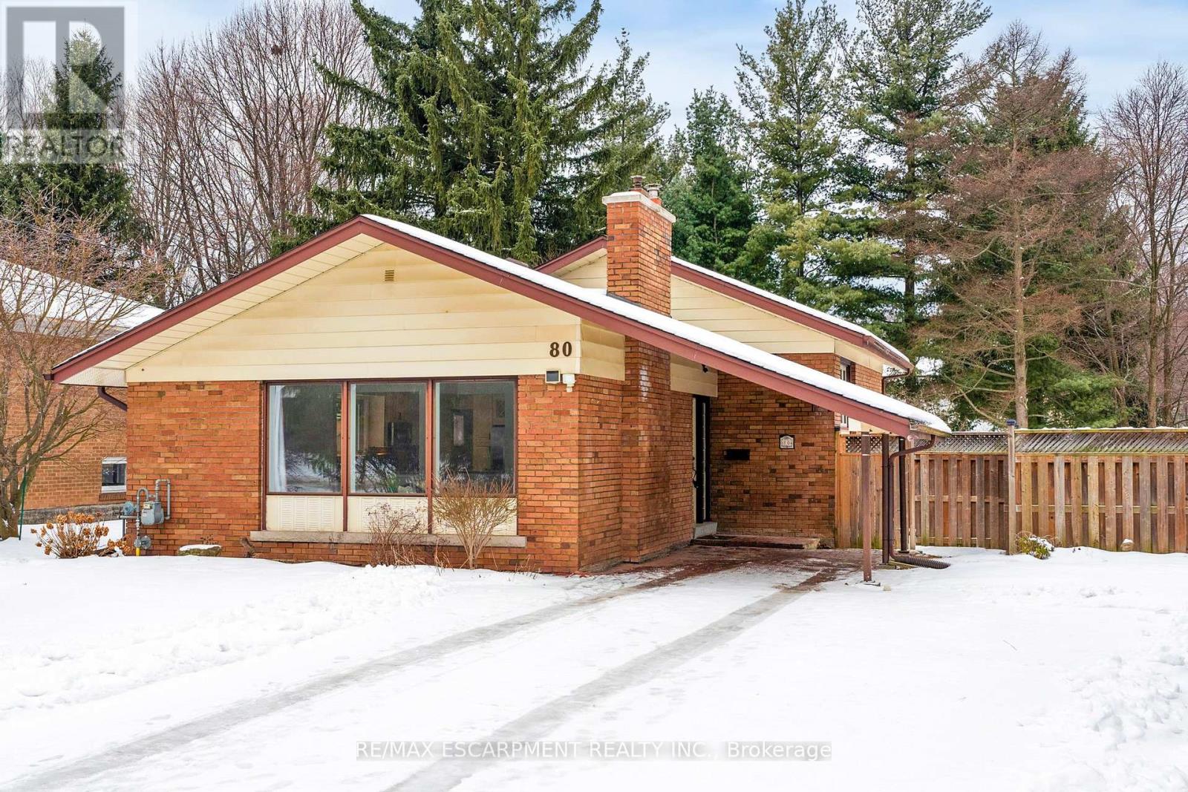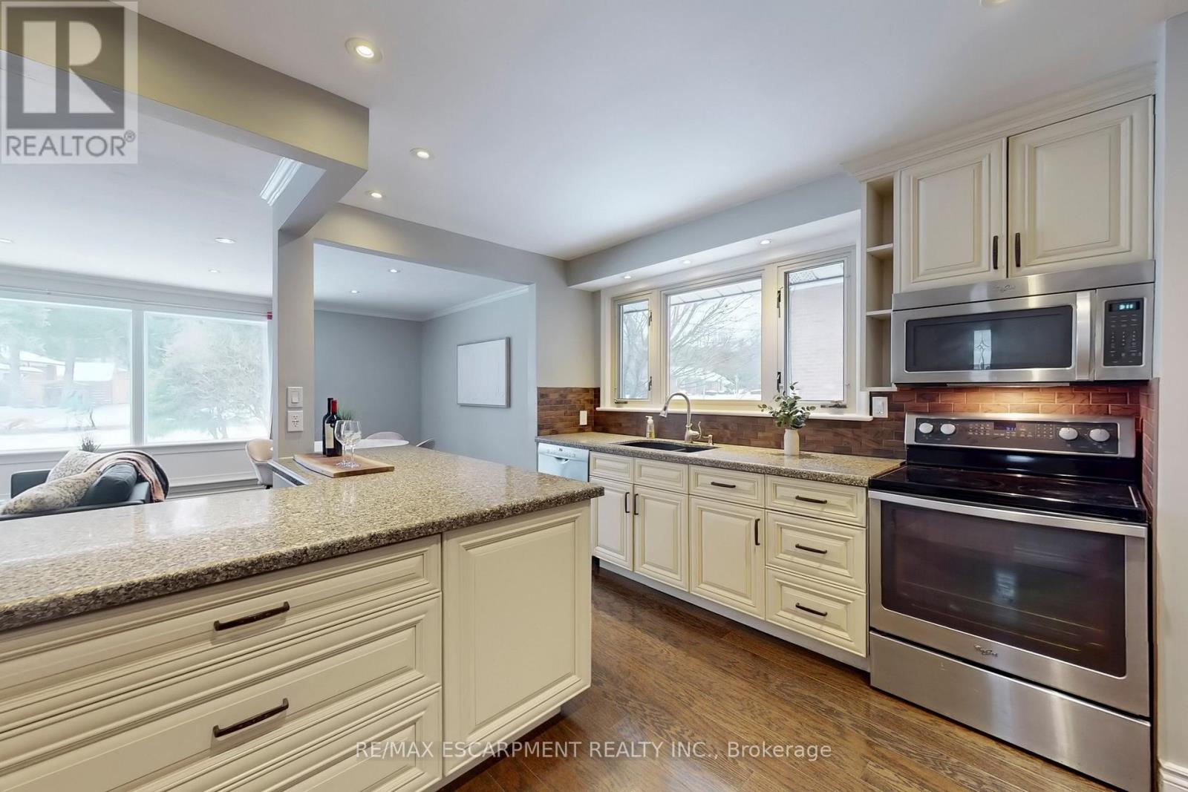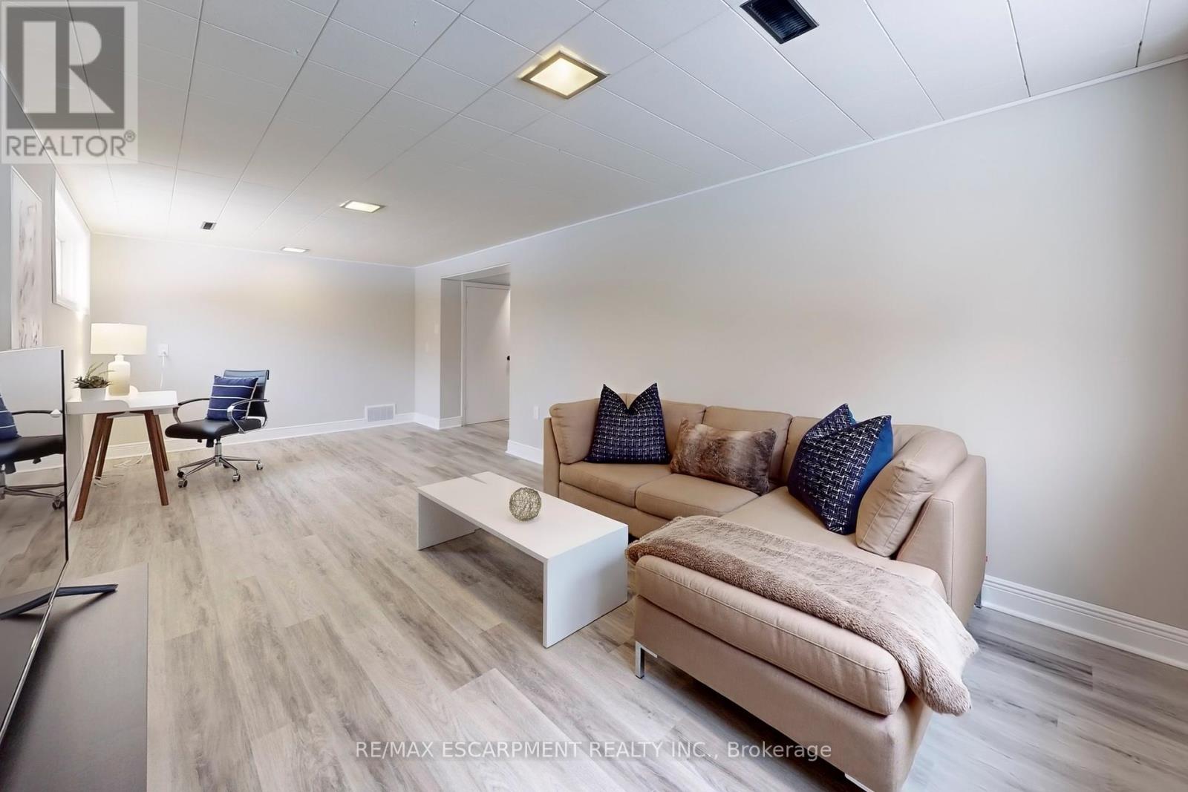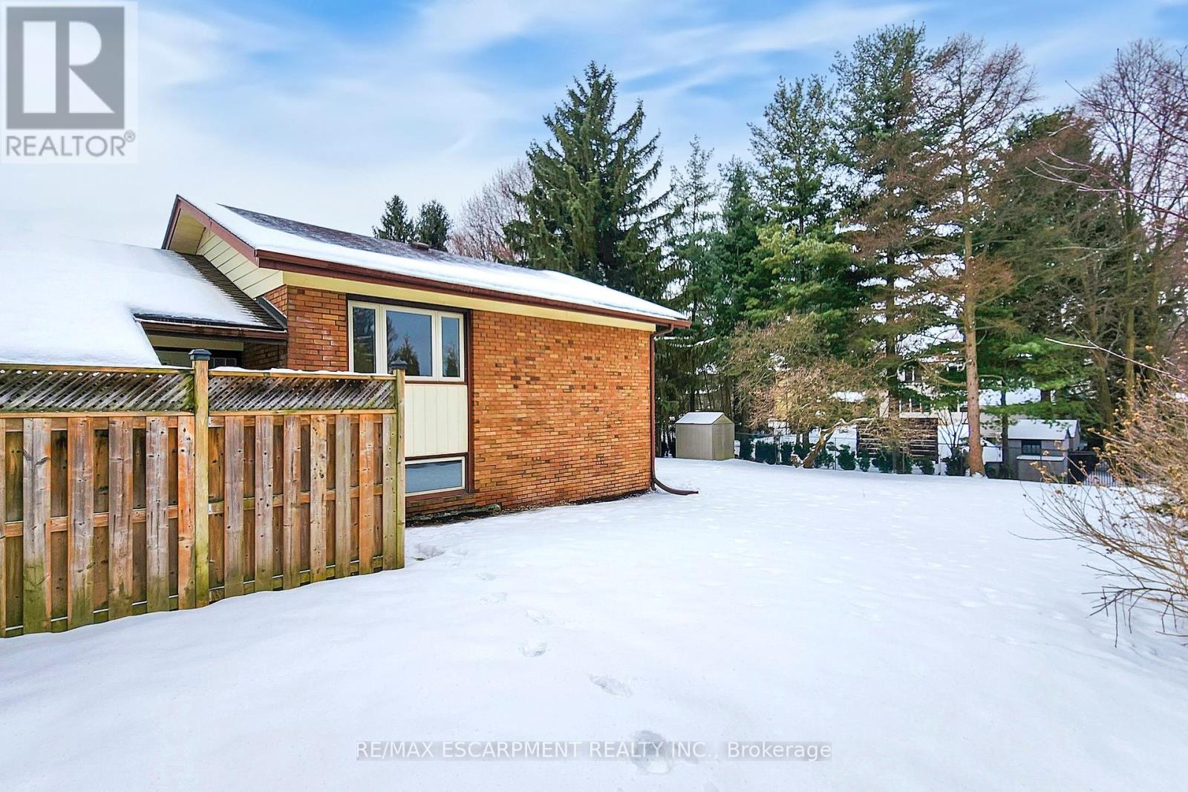$999,900
Welcome to 80 Hostein Drive, nestled in highly sought-after & family-friendly Pinecrest neighbourhood of Ancaster. Charming backsplit set on a spacious 76' x 130' lot, offering fantastic opportunity for young families, retirees, or those looking to downsize & create their ideal home in a prime location. It also presents a perfect chance for those envisioning a custom-built dream home. Current house features modernized kitchen w/ S/S appliances, convenient island, & open flow into the spacious living & dining area. Hardwood floors, pot lights, & freshly painted walls create a warm & inviting atmosphere, enhanced by new interior door knobs that add contemporary touch. Upstairs, find 3 cozy bedrooms & 4pc bathroom. Lower level offers additional living space w/ brand-new luxury vinyl plank flooring, bright recreation room w/ large windows, office, & flexible space ideal for a bedroom, gym, or playroom. 3pc bathroom & laundry/utility area round out this level. Separate side entrance adds extra convenience & potential. Outside, the fully fenced backyard is surrounded by mature trees, providing privacy & ample space for expansion, pool, or entertaining. Located just minutes from schools, parks, restaurants, & shopping, this home offers unbeatable access to everything. Close proximity to major highways, & just a short walk to the Hamilton Golf and Country Club & nearby conservation trails. (id:54662)
Property Details
| MLS® Number | X11962852 |
| Property Type | Single Family |
| Community Name | Ancaster |
| Amenities Near By | Park, Place Of Worship, Public Transit, Schools |
| Parking Space Total | 5 |
Building
| Bathroom Total | 2 |
| Bedrooms Above Ground | 3 |
| Bedrooms Below Ground | 1 |
| Bedrooms Total | 4 |
| Appliances | Water Heater, Dishwasher, Dryer, Microwave, Oven, Refrigerator, Stove, Washer, Window Coverings |
| Basement Development | Partially Finished |
| Basement Type | Full (partially Finished) |
| Construction Style Attachment | Detached |
| Construction Style Split Level | Backsplit |
| Cooling Type | Central Air Conditioning |
| Exterior Finish | Brick |
| Fireplace Present | Yes |
| Foundation Type | Block |
| Heating Fuel | Natural Gas |
| Heating Type | Forced Air |
| Size Interior | 1,100 - 1,500 Ft2 |
| Type | House |
| Utility Water | Municipal Water |
Parking
| Carport |
Land
| Acreage | No |
| Land Amenities | Park, Place Of Worship, Public Transit, Schools |
| Sewer | Sanitary Sewer |
| Size Depth | 130 Ft |
| Size Frontage | 76 Ft |
| Size Irregular | 76 X 130 Ft |
| Size Total Text | 76 X 130 Ft |
Interested in 80 Hostein Drive, Hamilton, Ontario L9G 2S7?

Clinton Lorne Howell
Broker
www.clintonhowell.ca/
clintonhowell.ca/
2180 Itabashi Way #4b
Burlington, Ontario L7M 5A5
(905) 639-7676
(905) 681-9908
www.remaxescarpment.com/






































