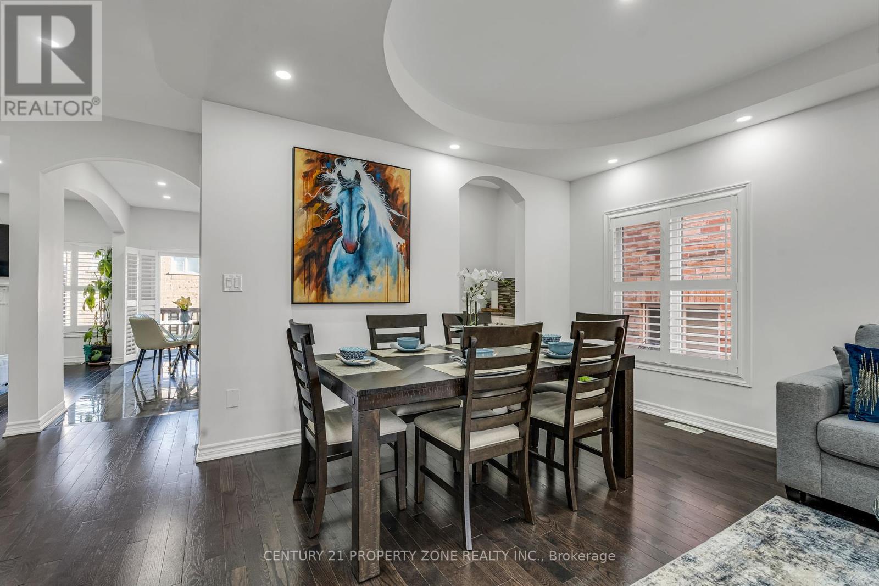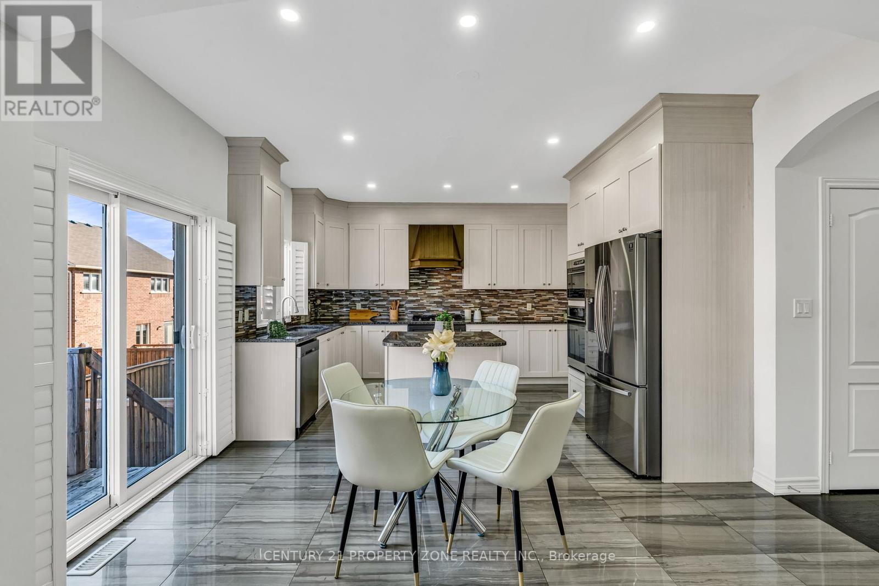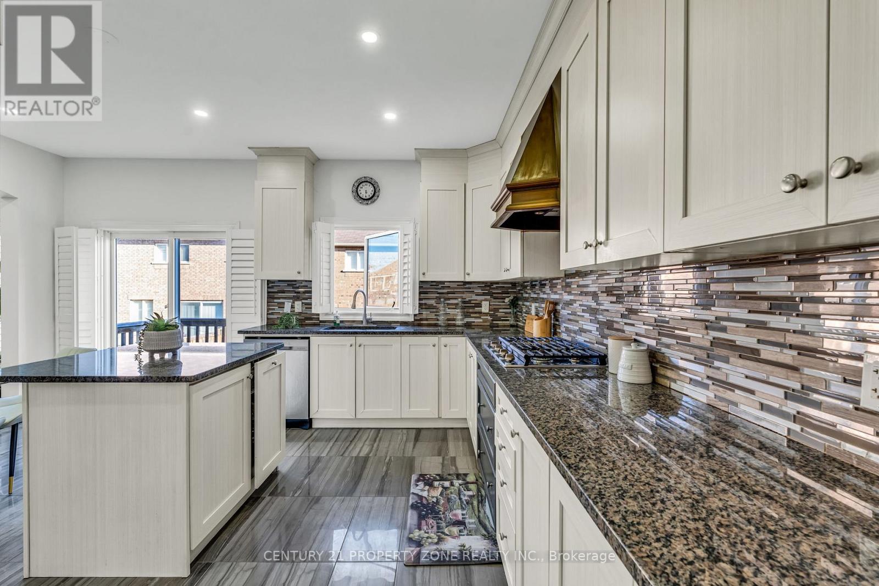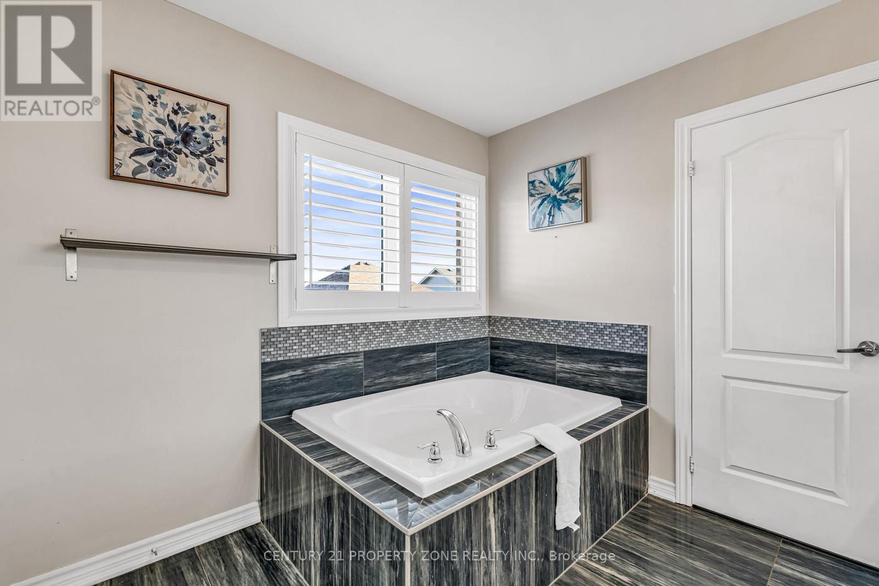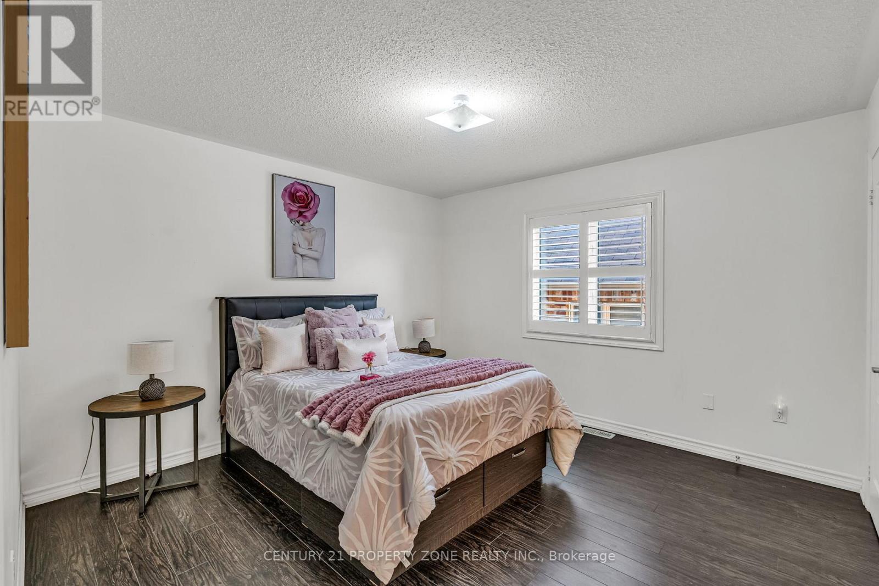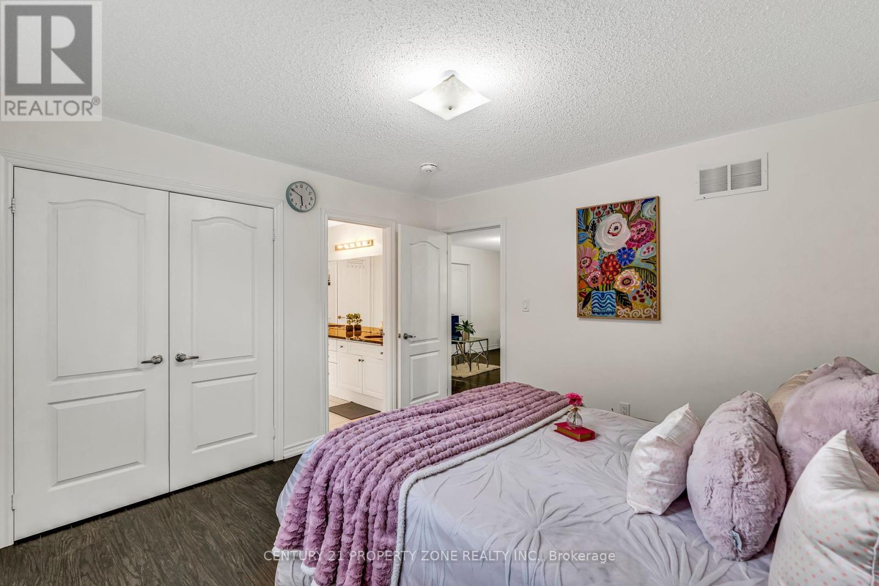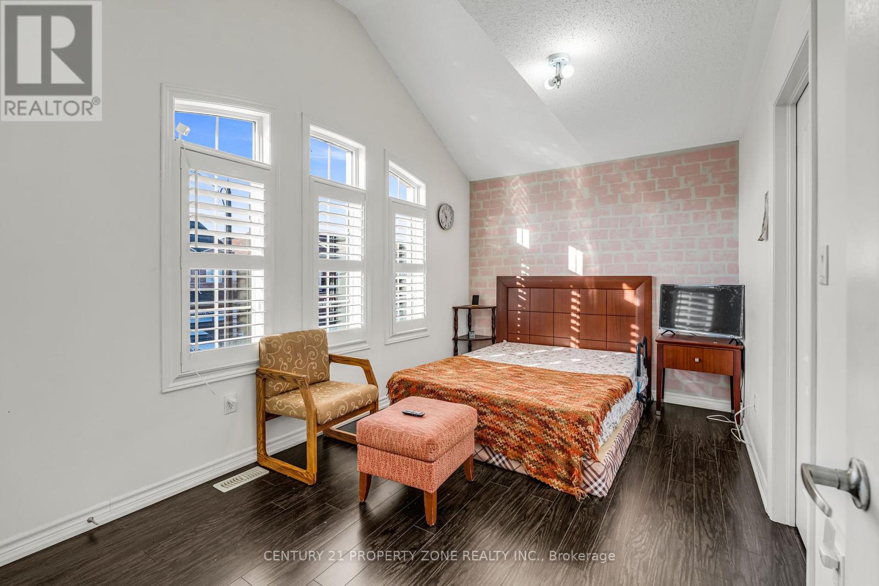$1,545,000
** Legal Walk -Out Basement Apartment ** . Located in the sought-after Credit Valley area of Brampton, this stunning family home offers a unique, spacious layout with luxurious features. The main floor boasts separate living and family rooms, a chef-inspired kitchen with built-in appliances, a pantry and a servery . An office room provides a quiet workspace for added convenience. This home features a stamped driveway for enhanced curb appeal. The legal two-bedroom basement unit includes a walkout, a full washroom, and a private owners suite, ensuring extra privacy and rental potential. Upstairs, you'll find four spacious bedrooms, each with its own ensuite washroom, along with a loft and media area perfect for relaxation or entertainment. A second-floor laundry room adds to the home's practicality. Designed with high-end finishes throughout, this carpet-free, freshly painted home offers the perfect blend of luxury, comfort, and functionality. Move-in ready and ideal for family living, it provides ample space, privacy, and modern amenities in a highly desirable neighborhood. Don't miss this incredible opportunity! (id:54662)
Property Details
| MLS® Number | W12032773 |
| Property Type | Single Family |
| Community Name | Credit Valley |
| Amenities Near By | Park, Public Transit, Schools |
| Parking Space Total | 6 |
Building
| Bathroom Total | 5 |
| Bedrooms Above Ground | 4 |
| Bedrooms Below Ground | 2 |
| Bedrooms Total | 6 |
| Age | 6 To 15 Years |
| Basement Features | Separate Entrance, Walk-up |
| Basement Type | N/a |
| Construction Style Attachment | Detached |
| Cooling Type | Central Air Conditioning |
| Exterior Finish | Brick, Stone |
| Fireplace Present | Yes |
| Flooring Type | Hardwood, Ceramic |
| Half Bath Total | 1 |
| Heating Fuel | Natural Gas |
| Heating Type | Forced Air |
| Stories Total | 2 |
| Size Interior | 2,500 - 3,000 Ft2 |
| Type | House |
| Utility Water | Municipal Water |
Parking
| Garage |
Land
| Acreage | No |
| Land Amenities | Park, Public Transit, Schools |
| Sewer | Sanitary Sewer |
| Size Depth | 90 Ft |
| Size Frontage | 38 Ft |
| Size Irregular | 38 X 90 Ft ; Irregular |
| Size Total Text | 38 X 90 Ft ; Irregular |
| Zoning Description | Residential |
Interested in 8 Young Garden Crescent, Brampton, Ontario L6Y 6A4?

Jobanpreet Sandhu
Salesperson
(647) 978-0153
8975 Mcclaughlin Rd #6
Brampton, Ontario L6Y 0Z6
(647) 910-9999









