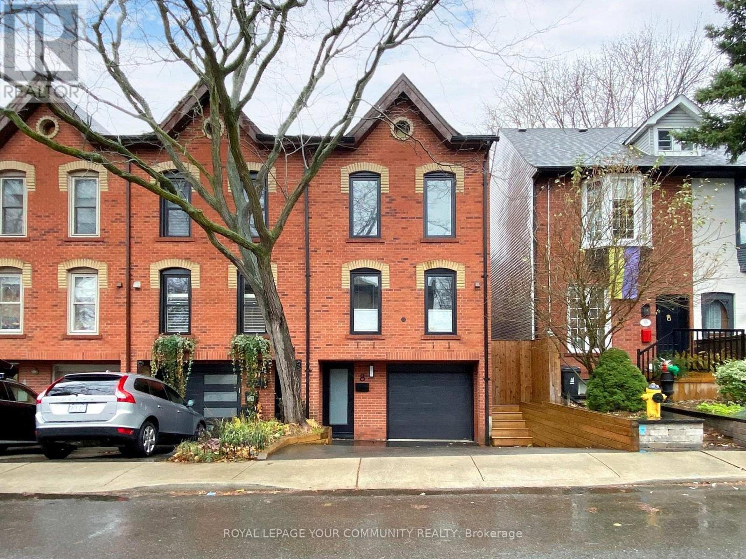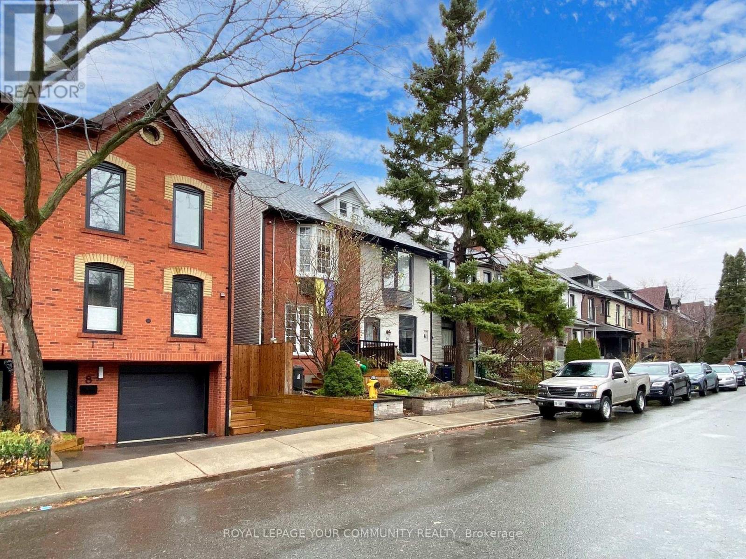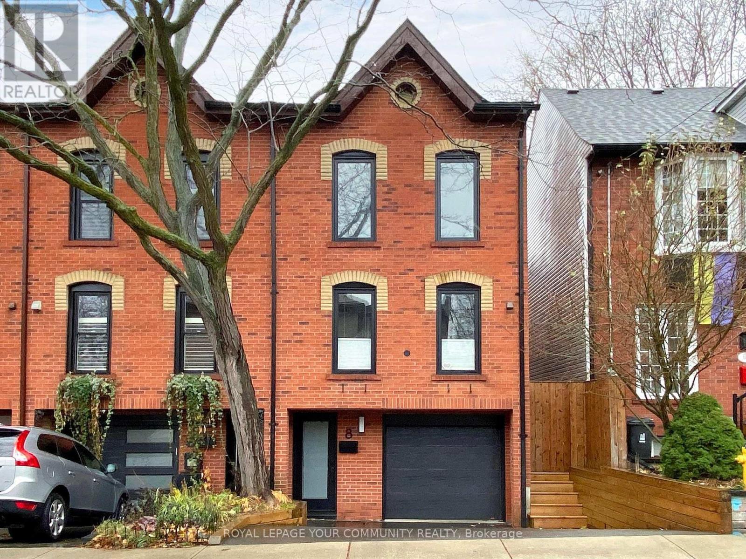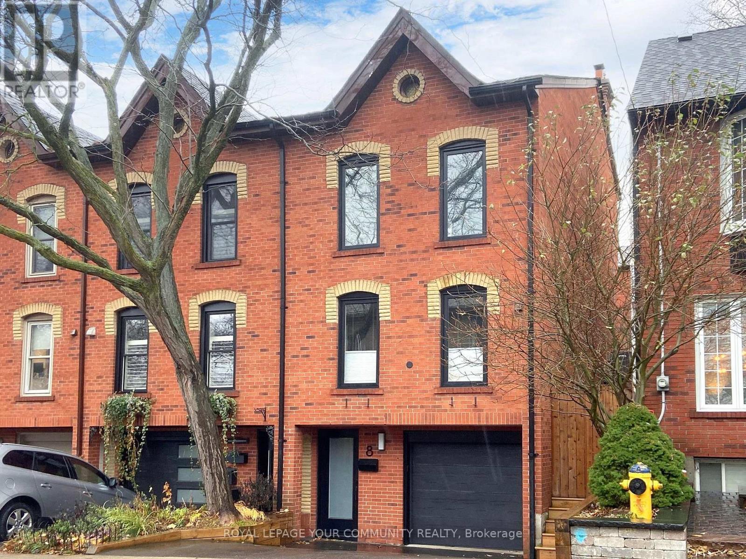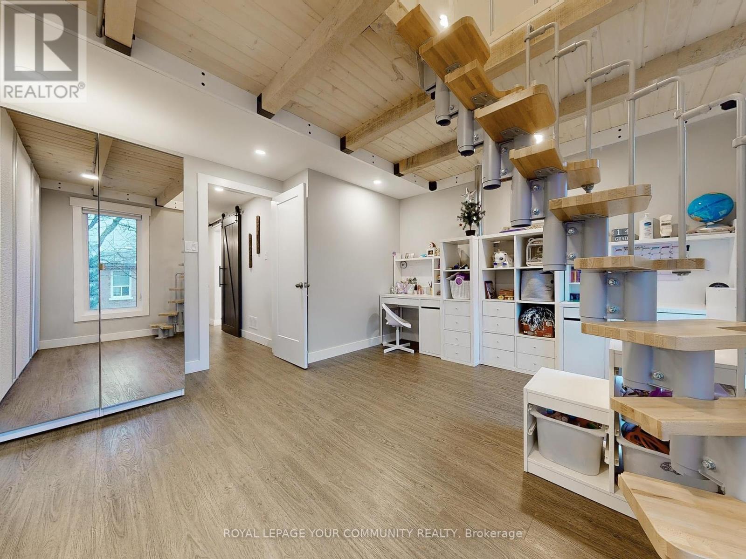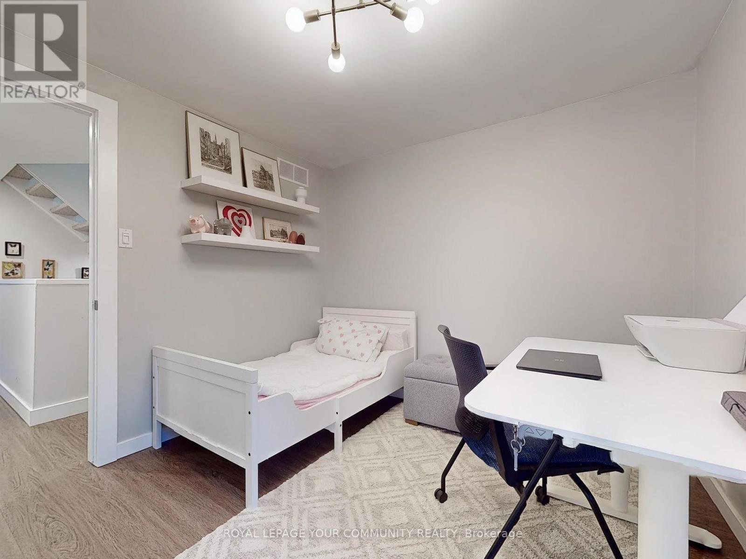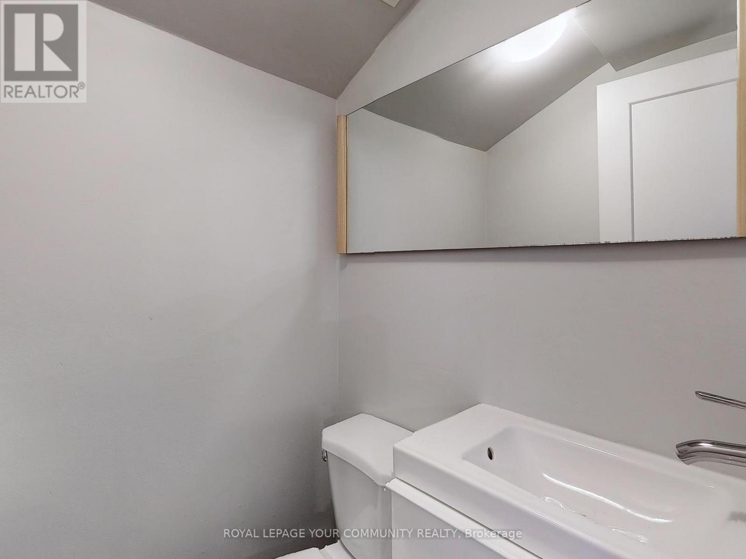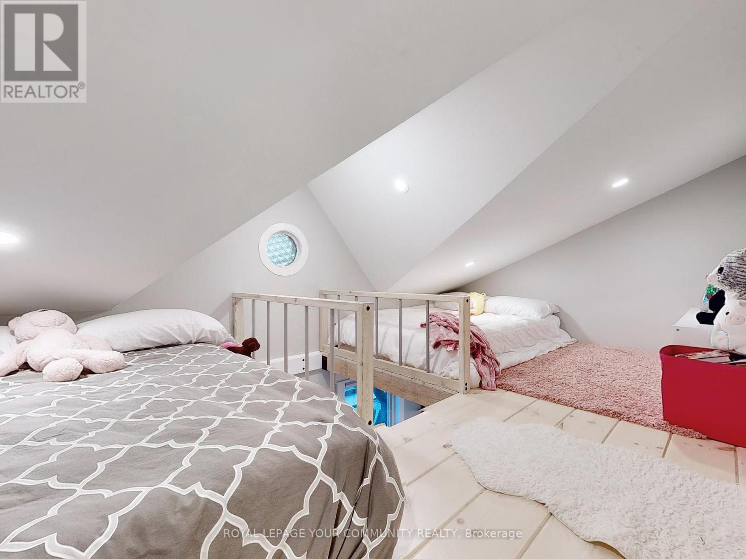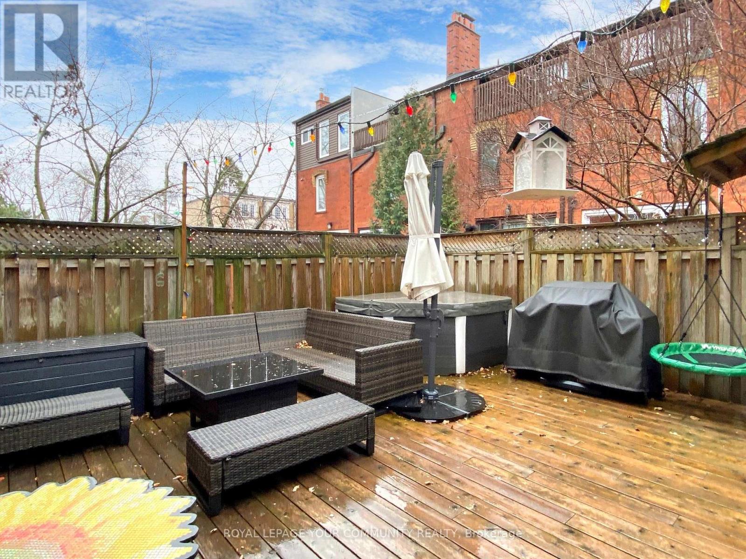$1,728,800
Live in Fabulous South Riverdale (Leslieville)! Gorgeous end unit 3-bedroom townhouse with 3 parking spots! This fully upgraded, furnished home offers a perfect blend of comfort and style. This immaculate property is ideal for families or those who love to entertain. The spacious primary suite boasts a private balcony, perfect for enjoying your morning coffee, while the second bedroom includes a unique loft space that fits two double mattresses, making it a fun and practical retreat for kids. The spa-like bathroom combines luxury and practicality, featuring serene finishes and custom raised laundry cabinets for effortless convenience and style. The open concept living room with a wood burning fireplace and dining area opens to a private deck, creating a seamless indoor-outdoor flow for relaxing or hosting guests, while the backyard features a dedicated play area for children and HOT TUB FOR ADULTS. This property is located on a one-way street in a safe and welcoming neighborhood perfect for raising a family WITH Amazing Parks, TTC, Day care and Schools within steps. 3D Virtual Tour (see attached) is nice but seeing it in person is best. Book a viewing today. (id:59911)
Property Details
| MLS® Number | E12057542 |
| Property Type | Single Family |
| Neigbourhood | Toronto—Danforth |
| Community Name | South Riverdale |
| Amenities Near By | Hospital, Park, Place Of Worship, Public Transit |
| Equipment Type | Water Heater |
| Features | Flat Site |
| Parking Space Total | 3 |
| Rental Equipment Type | Water Heater |
| Structure | Deck, Patio(s) |
Building
| Bathroom Total | 3 |
| Bedrooms Above Ground | 3 |
| Bedrooms Below Ground | 1 |
| Bedrooms Total | 4 |
| Amenities | Fireplace(s) |
| Appliances | Hot Tub, Water Heater, Window Coverings |
| Basement Type | Partial |
| Construction Style Attachment | Attached |
| Cooling Type | Central Air Conditioning |
| Exterior Finish | Brick |
| Fire Protection | Smoke Detectors |
| Fireplace Present | Yes |
| Fireplace Total | 1 |
| Flooring Type | Laminate, Carpeted, Tile |
| Foundation Type | Concrete |
| Half Bath Total | 1 |
| Heating Fuel | Natural Gas |
| Heating Type | Forced Air |
| Stories Total | 3 |
| Type | Row / Townhouse |
| Utility Water | Municipal Water, Community Water System |
Parking
| Garage |
Land
| Acreage | No |
| Fence Type | Fenced Yard |
| Land Amenities | Hospital, Park, Place Of Worship, Public Transit |
| Sewer | Sanitary Sewer |
| Size Depth | 61 Ft |
| Size Frontage | 21 Ft |
| Size Irregular | 21 X 61 Ft |
| Size Total Text | 21 X 61 Ft|under 1/2 Acre |
| Zoning Description | Residential |
Utilities
| Cable | Available |
| Sewer | Available |
Interested in 8 West Avenue, Toronto, Ontario M4M 2L8?

Lisa Mcinnis
Salesperson
www.lisamcinnis.com/
lisamcinnisrealestate/
lisaamcinnis/
187 King Street East
Toronto, Ontario M5A 1J5
(416) 637-8000
(416) 361-9969
