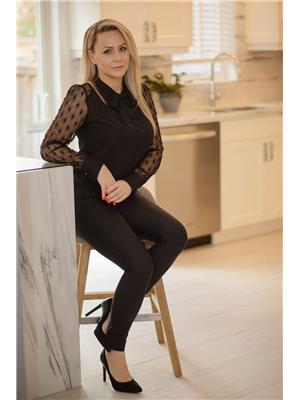$5,800 Monthly
Welcome to this exquisite Executive Residence, offering over 5000 sq. ft. of meticulously finished living space in one of the most coveted neighbourhoods. This 4+1 bedroom, 2.5 bathroom home blends timeless sophistication with modern comfort, making it the perfect sanctuary for those who appreciate luxury and lifestyle. Step inside to find gleaning hardwood floors, elegant crown molding, pot lights and coffered ceilings with custom ambient lighting that creates a warm, upscale atmosphere throughout. The main floor is thoughtfully designed with a dedicated home office, stylish formal living and dining areas, a spacious family room and a chef inspired kitchen featuring an oversized island and abundant cabinetry. Step through the walkout to your own private resort-style backyard, complete with professional landscaping, a generous salt water pool, and a fully equipped tiki bar - perfect for entertaining in style. Upstairs you'll discover 4 generously sized bedrooms, including a serene primary retreat, and a versatile loft space ideal for secondary office, reading nook or cozy lounge area. The fully finished lower level is a true showstopper, featuring sleek epoxy floors, a theatre room with projector and screen, an additional bedroom and a bonus room. A triple wide driveway and a fully finished 3-car garage provide ample space for vehicles and storage. Ideally located just minutes from the QEW and future Go Station, and a short stroll to Fifty Point Conservation Area and Marina. This home combines elegance, comfort and convenience in one extraordinary package. (id:59911)
Property Details
| MLS® Number | X12218080 |
| Property Type | Single Family |
| Community Name | Winona Park |
| Amenities Near By | Beach, Park |
| Features | Conservation/green Belt |
| Parking Space Total | 9 |
| Pool Type | Inground Pool |
| Structure | Shed |
Building
| Bathroom Total | 3 |
| Bedrooms Above Ground | 4 |
| Bedrooms Below Ground | 1 |
| Bedrooms Total | 5 |
| Age | 16 To 30 Years |
| Amenities | Fireplace(s) |
| Appliances | Garage Door Opener Remote(s), Dishwasher, Dryer, Garage Door Opener, Microwave, Stove, Washer, Window Coverings, Refrigerator |
| Basement Development | Finished |
| Basement Type | Full (finished) |
| Construction Style Attachment | Detached |
| Cooling Type | Central Air Conditioning |
| Exterior Finish | Brick Veneer, Stone |
| Fireplace Present | Yes |
| Fireplace Total | 1 |
| Foundation Type | Poured Concrete |
| Half Bath Total | 1 |
| Heating Fuel | Natural Gas |
| Heating Type | Forced Air |
| Stories Total | 2 |
| Size Interior | 3,000 - 3,500 Ft2 |
| Type | House |
| Utility Water | Municipal Water |
Parking
| Attached Garage | |
| Garage |
Land
| Acreage | No |
| Fence Type | Fully Fenced, Fenced Yard |
| Land Amenities | Beach, Park |
| Sewer | Sanitary Sewer |
| Size Depth | 85 Ft ,3 In |
| Size Frontage | 80 Ft ,1 In |
| Size Irregular | 80.1 X 85.3 Ft |
| Size Total Text | 80.1 X 85.3 Ft |
Interested in 8 Watercliff Place, Hamilton, Ontario L8E 6E5?

Magda Acevedo
Salesperson
kandmhomes.c21.ca/
www.facebook.com/kandmhometeam
209 Speers Rd - Unit 9
Oakville, Ontario L6K 0H5
(905) 845-9180
(905) 845-7674
www.century21miller.com/
Kari-Anne Forsythe
Salesperson
209 Speers Rd - Unit 10
Oakville, Ontario L6K 0H5
(905) 845-9180
(905) 845-7674
www.century21miller.com/














































