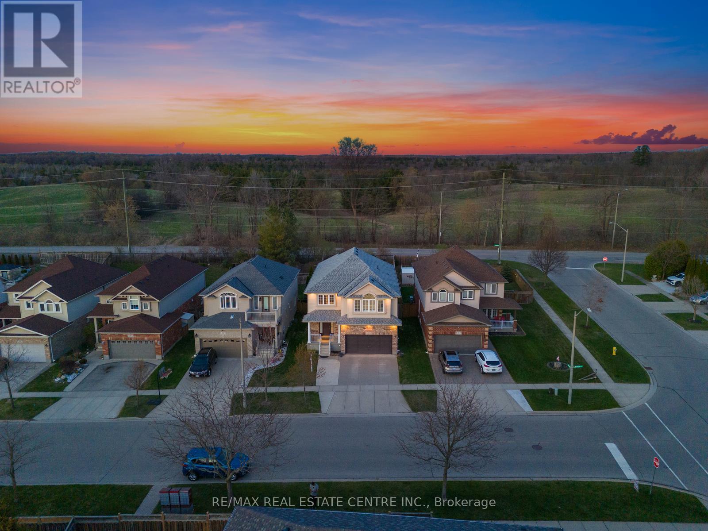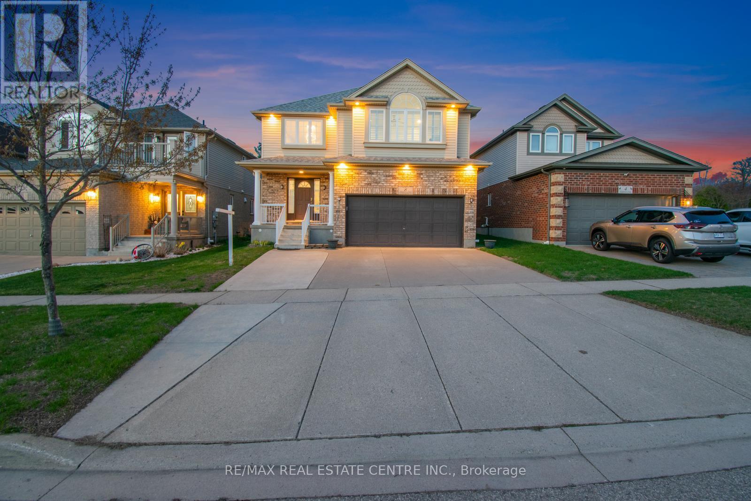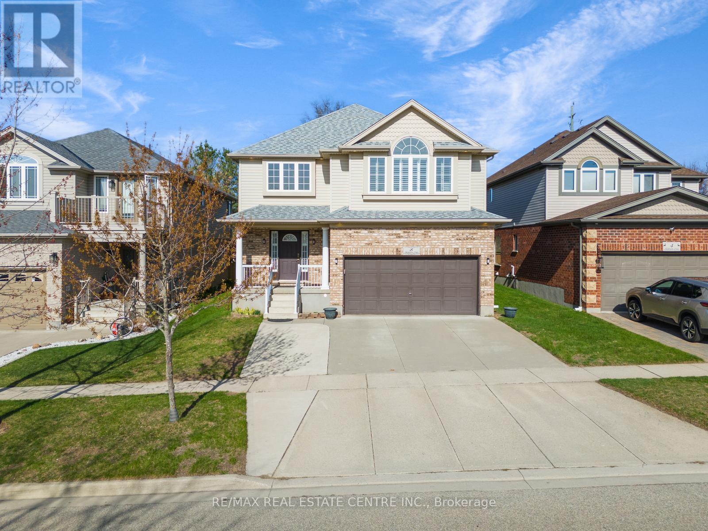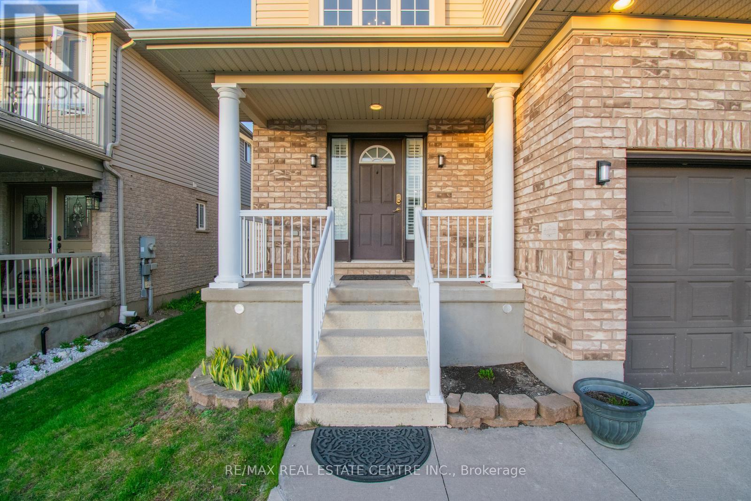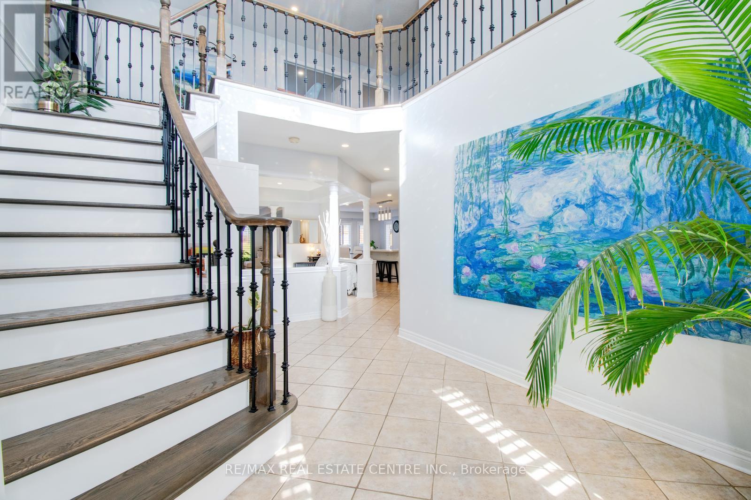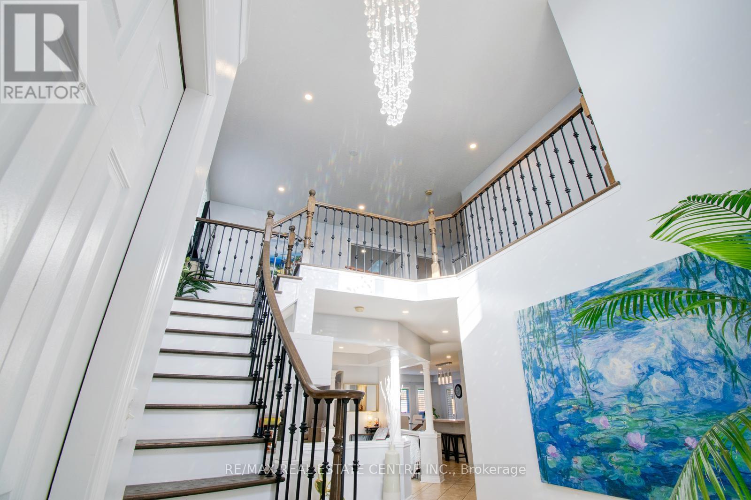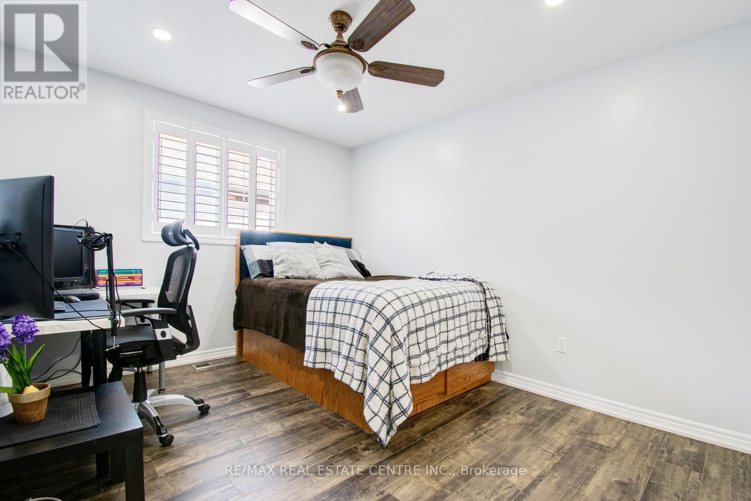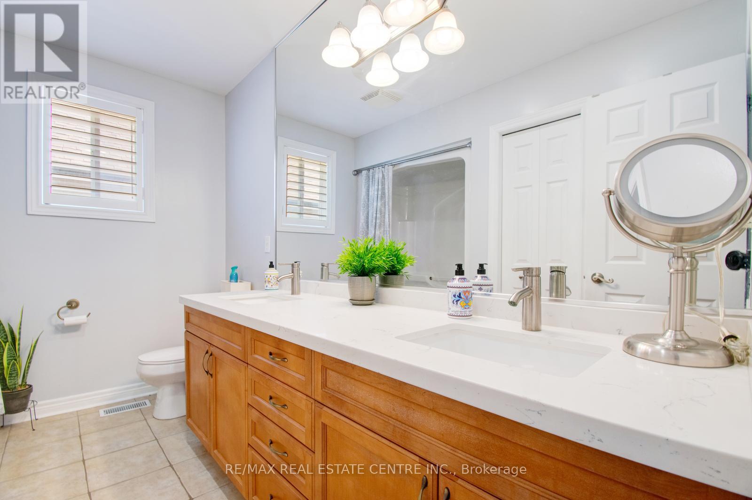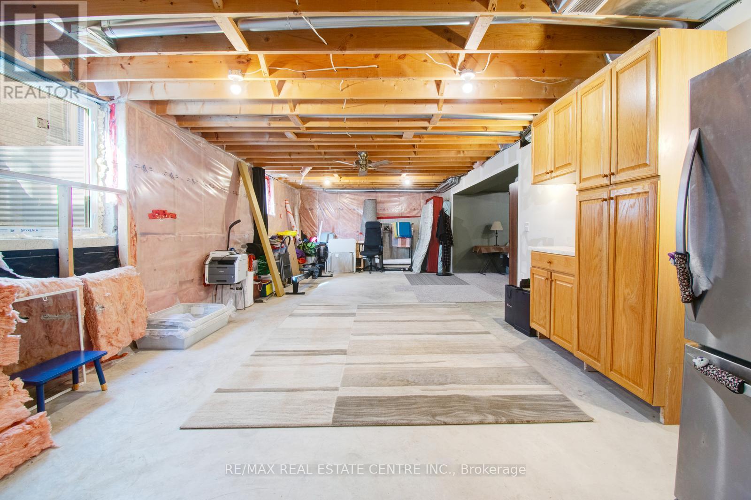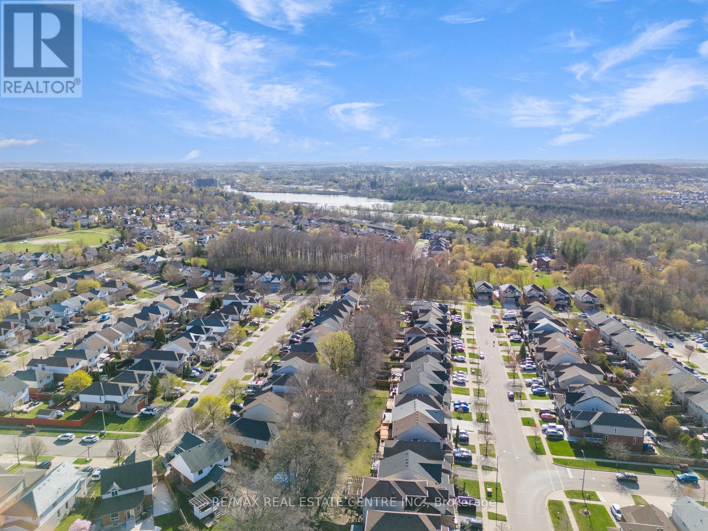$999,999
Welcome to 8 Skipton Crescent One of the Most Stunning Homes in All of Hespler! Nestled in a sought-after, family-friendly neighborhood, 8 Skipton Crescent offers a perfect blend of modern living and timeless charm. This beautifully presented property boasts spacious interiors, abundant natural light, and a seamless flow from indoor living areas to outdoor entertaining spaces. Whether you're relaxing in the landscaped backyard, hosting in the open-plan kitchen, living/family areas, or unwinding in one of the generously sized bedrooms, every corner of this home is designed for comfort and style. This 4+1 Bedroom Home comes equipped with 4 Bathrooms across 3,000+ Square Feet of Finished Living Space. Offering parking for 2 cars in the garage and another 3 cars on the driveway, with ample street parking youll easily be able accommodate large social events! Location Highlights:- Minutes to Nearby Trails, Ponds, Arenas, river access for kaying, canoeing, community centre, and tennis - 3 Minutes To Highway 401, truly a commuters dream! - 3 Minutes to Puslinch Golf Club & Lake - 5 Minutes to Hespler Public School, Our Lady of Fatima Catholic ES, & Jacob Hespeler Secondary School - 9 Minutes to Walmart, Costco, Home Depot, LA Fitness, and dozens of other Big Box Retailers/Restaurants! - 14 Minutes to Waterloo International Airport- 14 Minutes to Cambridge Memorial Hospital Property Highlights:- Grand Foyer- Entertainers dream Living & Family Rooms- Private Backyard With No Neighbours Behind!- Upgraded Kitchen (2017)- Upgraded Washrooms (2017)- New Roof (2018)- New California Shutters (2018) - New AC (2020)- New Furnace (2022)- Oversized Deck Couple With Landscaped Backyard (2022) - Separate Entrance With Rental Basement Potential (2025) (id:59911)
Property Details
| MLS® Number | X12116406 |
| Property Type | Single Family |
| Amenities Near By | Schools |
| Community Features | Community Centre |
| Equipment Type | Water Heater |
| Features | Conservation/green Belt, Sump Pump |
| Parking Space Total | 6 |
| Rental Equipment Type | Water Heater |
Building
| Bathroom Total | 4 |
| Bedrooms Above Ground | 4 |
| Bedrooms Below Ground | 1 |
| Bedrooms Total | 5 |
| Age | 16 To 30 Years |
| Appliances | Water Heater, Garage Door Opener Remote(s), Central Vacuum, Dishwasher, Dryer, Garage Door Opener, Microwave, Oven, Stove, Washer, Two Refrigerators |
| Basement Development | Partially Finished |
| Basement Features | Separate Entrance |
| Basement Type | N/a (partially Finished) |
| Construction Style Attachment | Detached |
| Cooling Type | Central Air Conditioning |
| Exterior Finish | Brick, Vinyl Siding |
| Flooring Type | Tile, Laminate, Hardwood, Carpeted |
| Foundation Type | Unknown |
| Half Bath Total | 2 |
| Heating Fuel | Natural Gas |
| Heating Type | Forced Air |
| Stories Total | 2 |
| Size Interior | 2,500 - 3,000 Ft2 |
| Type | House |
| Utility Water | Municipal Water |
Parking
| Attached Garage | |
| Garage |
Land
| Acreage | No |
| Fence Type | Fenced Yard |
| Land Amenities | Schools |
| Sewer | Sanitary Sewer |
| Size Depth | 138 Ft |
| Size Frontage | 40 Ft |
| Size Irregular | 40 X 138 Ft |
| Size Total Text | 40 X 138 Ft |
| Surface Water | Lake/pond |
Interested in 8 Skipton Crescent, Cambridge, Ontario N3C 4N7?
Musa Hussain
Salesperson
g.page/r/Ca5Kb_IhXk_CEAE/review
www.instagram.com/musahussainhomes/?hl=en
1140 Burnhamthorpe Rd W #141-A
Mississauga, Ontario L5C 4E9
(905) 270-2000
(905) 270-0047
