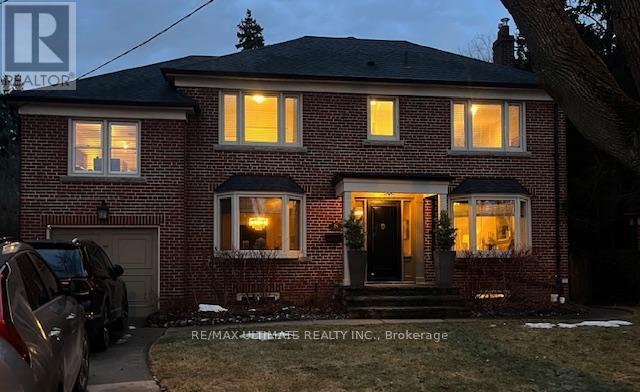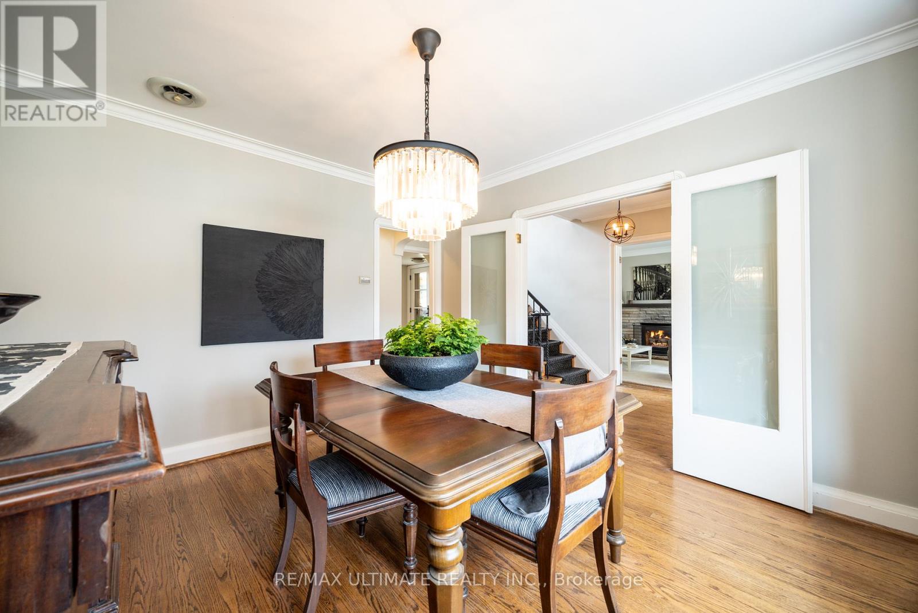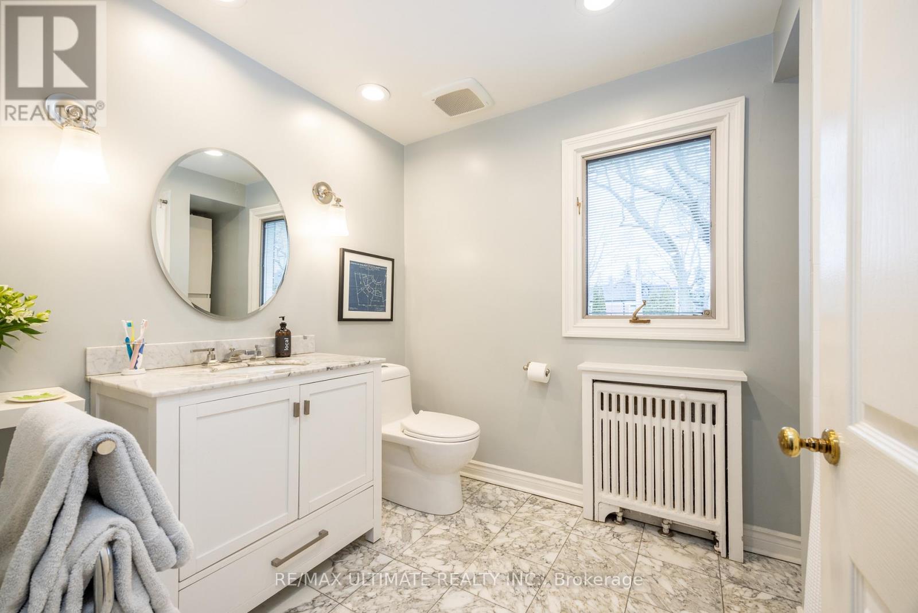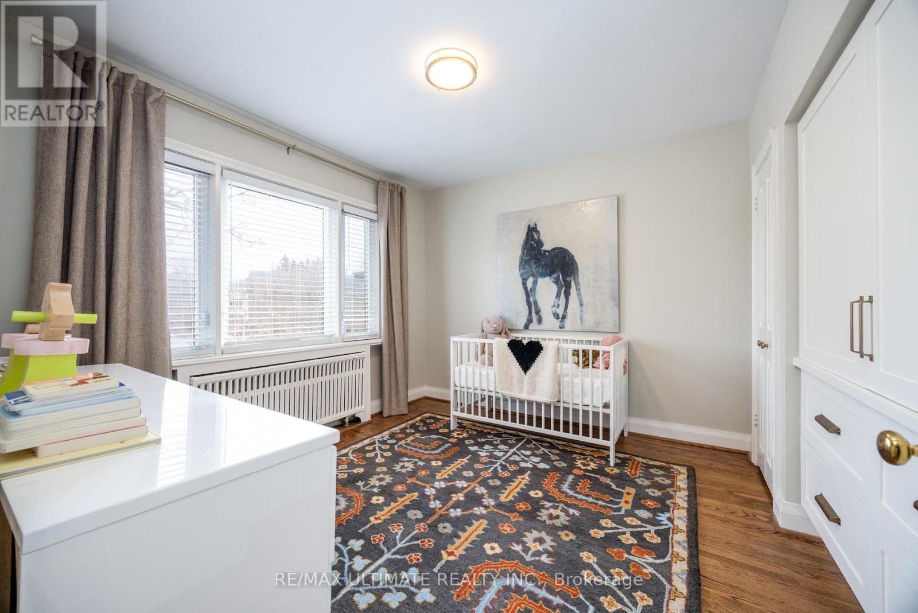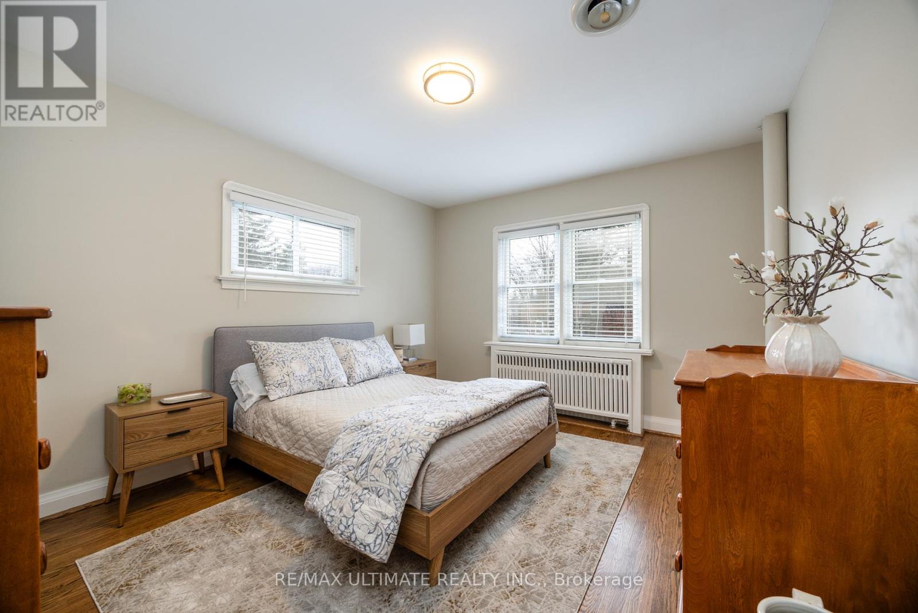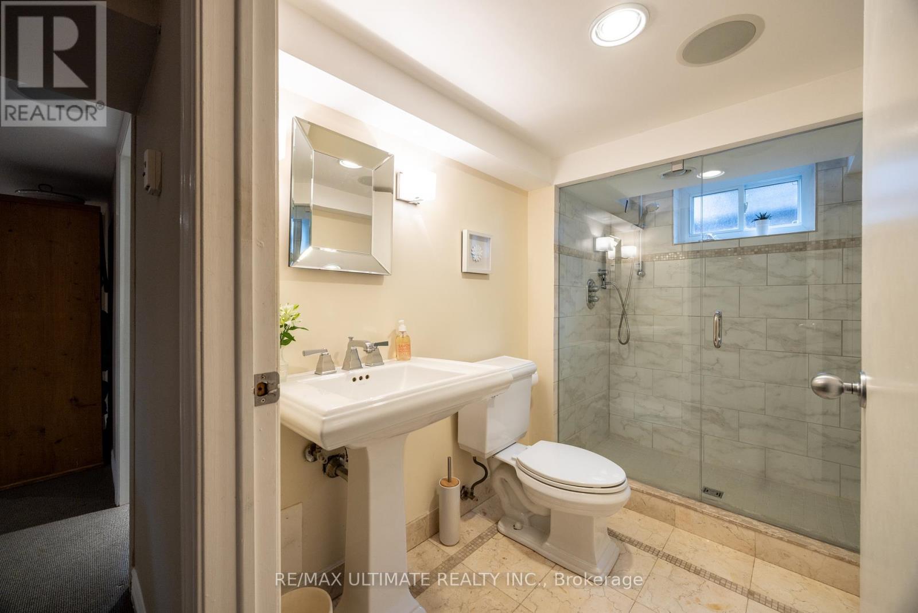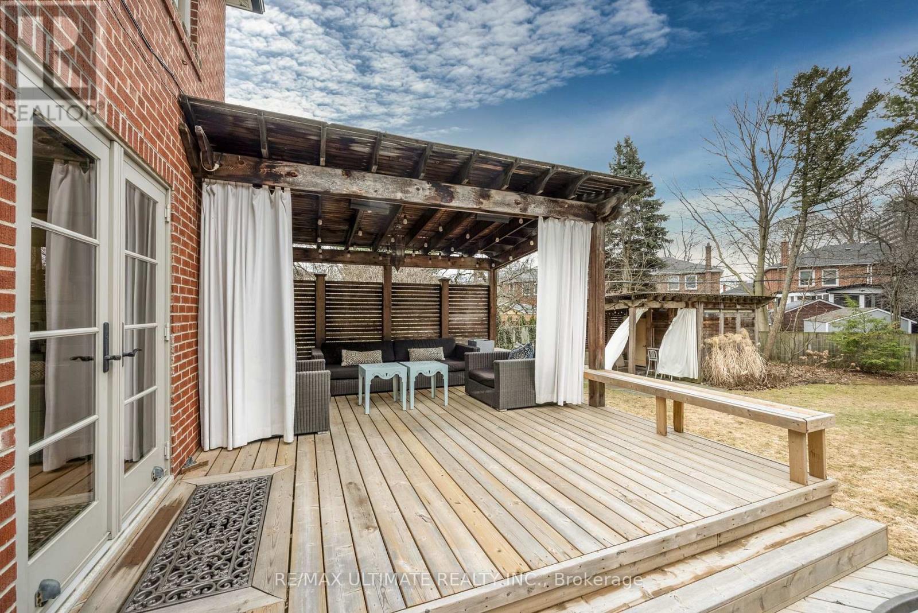$2,948,000
Rarely offered huge oversized lot on Richlea Circle, a secluded Cul De Sac & kid-friendly street. One of the largest lots in North Leaside. 4 + 1 bedrooms, 3 bathrooms, main fl. powder room & eat-in kitchen overlooking gorgeous west-facing backyard. Centre hall-plan with large formal Principal rooms. A designer's own home, beautifully updated, with warm and elegant finishes. The basement has radiant heated flooring. The backyard oasis is absolutely stunning! Salt water pool, two heated Purogolas, sauna, the shed has bar potential, a large deck accessible from kitchen, powder rm area & Formal Living Room. This home is move-in ready with incredible potential to build custom if desired. Steps to Serena Gundy Park system, Leaside schools, TTC, LRT, shops & restaurants. (id:54662)
Property Details
| MLS® Number | C12042587 |
| Property Type | Single Family |
| Neigbourhood | East York |
| Community Name | Leaside |
| Amenities Near By | Hospital, Park, Public Transit, Schools |
| Features | Cul-de-sac, Irregular Lot Size, Flat Site, Lighting, Sauna |
| Parking Space Total | 3 |
| Pool Features | Salt Water Pool |
| Pool Type | Inground Pool |
| Structure | Deck, Shed |
Building
| Bathroom Total | 3 |
| Bedrooms Above Ground | 4 |
| Bedrooms Below Ground | 1 |
| Bedrooms Total | 5 |
| Amenities | Fireplace(s) |
| Appliances | Water Heater, Blinds, Dishwasher, Dryer, Microwave, Sauna, Stove, Washer, Whirlpool, Refrigerator |
| Basement Development | Finished |
| Basement Type | N/a (finished) |
| Construction Style Attachment | Detached |
| Cooling Type | Central Air Conditioning |
| Exterior Finish | Brick |
| Fireplace Present | Yes |
| Fireplace Total | 1 |
| Flooring Type | Hardwood, Tile, Carpeted |
| Foundation Type | Block |
| Half Bath Total | 1 |
| Heating Fuel | Natural Gas |
| Heating Type | Radiant Heat |
| Stories Total | 2 |
| Size Interior | 2,000 - 2,500 Ft2 |
| Type | House |
| Utility Water | Municipal Water |
Parking
| Garage |
Land
| Acreage | No |
| Fence Type | Fenced Yard |
| Land Amenities | Hospital, Park, Public Transit, Schools |
| Landscape Features | Lawn Sprinkler |
| Sewer | Sanitary Sewer |
| Size Depth | 160 Ft |
| Size Frontage | 30 Ft |
| Size Irregular | 30 X 160 Ft ; 90'widest Rear/n.130+55.67/s. 125+75.59 |
| Size Total Text | 30 X 160 Ft ; 90'widest Rear/n.130+55.67/s. 125+75.59 |
Interested in 8 Richlea Circle, Toronto, Ontario M4G 2P9?

Sheree Elizabeth Cerqua
Broker
www.shereecerqua.com/
@shereecerquarealestate/
linktr.ee/shereecerqua
1739 Bayview Ave.
Toronto, Ontario M4G 3C1
(416) 487-5131
(416) 487-1750
www.remaxultimate.com



